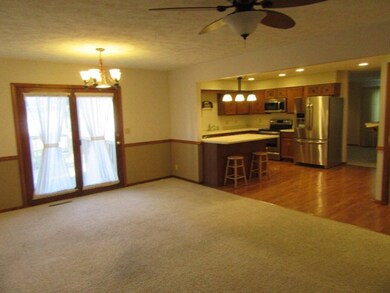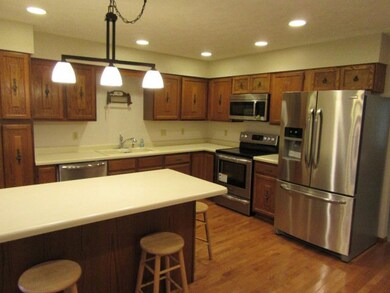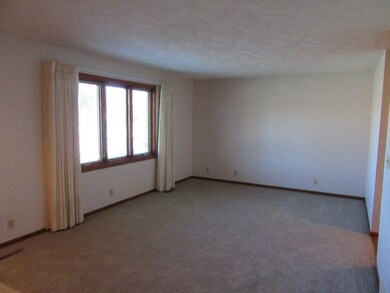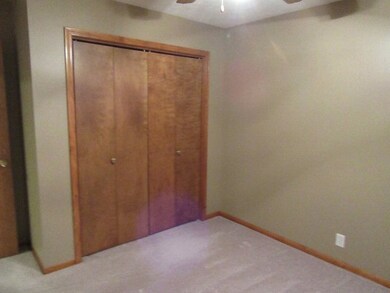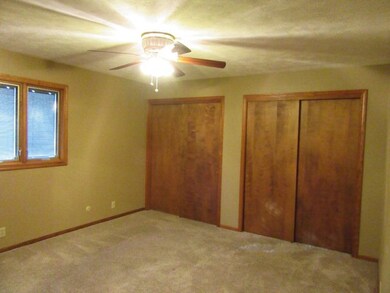
1120 N Hancock Ave Grand Island, NE 68803
Estimated Value: $294,000 - $308,000
Highlights
- Spa
- Ranch Style House
- 2 Car Attached Garage
- Deck
- Wood Flooring
- Eat-In Kitchen
About This Home
As of March 2018Main floor family room and living room with New carpet. Master Bath with large oversized tiled shower. Hall bath has jetted tub. All new stainless steel appliances. Basement laundry room with sink and soft water unit. Egress window in Basement bedroom and game room. Basement game room has a wood burning fireplace. 3/4 bath in basement has large tiled shower & cedar closet.
Last Agent to Sell the Property
Nebraska Estate Homes License #770120 Listed on: 10/23/2017
Home Details
Home Type
- Single Family
Est. Annual Taxes
- $3,272
Year Built
- Built in 1980
Lot Details
- Chain Link Fence
- Landscaped
- Sprinklers on Timer
Parking
- 2 Car Attached Garage
- Garage Door Opener
Home Design
- Ranch Style House
- Brick or Stone Mason
- Frame Construction
- Asphalt Roof
Interior Spaces
- 1,424 Sq Ft Home
- Wood Burning Fireplace
- Window Treatments
- Sliding Doors
- Combination Kitchen and Dining Room
- Fire and Smoke Detector
Kitchen
- Eat-In Kitchen
- Electric Range
- Microwave
- Dishwasher
- Disposal
Flooring
- Wood
- Carpet
Bedrooms and Bathrooms
- 4 Bedrooms | 3 Main Level Bedrooms
Partially Finished Basement
- Partial Basement
- Laundry in Basement
Outdoor Features
- Spa
- Deck
- Shed
Schools
- Newell Elementary School
- Barr Middle School
- Grand Island Senior High School
Utilities
- Humidifier
- Forced Air Heating and Cooling System
- Natural Gas Connected
- Gas Water Heater
- Water Softener is Owned
- Phone Available
- Cable TV Available
Community Details
- Colonial Estates Sub Subdivision
Listing and Financial Details
- Assessor Parcel Number 400035804
Ownership History
Purchase Details
Home Financials for this Owner
Home Financials are based on the most recent Mortgage that was taken out on this home.Similar Homes in Grand Island, NE
Home Values in the Area
Average Home Value in this Area
Purchase History
| Date | Buyer | Sale Price | Title Company |
|---|---|---|---|
| Thompson Tina M | $215,000 | Grand Island Abstract |
Mortgage History
| Date | Status | Borrower | Loan Amount |
|---|---|---|---|
| Open | Thompson Tina M | $22,000 | |
| Open | Thompson Tina M | $172,900 | |
| Closed | Thompson Tina M | $171,500 | |
| Closed | Thompson Tina M | $172,000 | |
| Previous Owner | Spencer Troy D | $50,000 | |
| Previous Owner | Spencer Troy D | $50,000 | |
| Previous Owner | Spencer Troy D | $40,000 |
Property History
| Date | Event | Price | Change | Sq Ft Price |
|---|---|---|---|---|
| 03/09/2018 03/09/18 | Sold | $215,000 | -4.4% | $151 / Sq Ft |
| 01/31/2018 01/31/18 | Pending | -- | -- | -- |
| 10/25/2017 10/25/17 | For Sale | $224,900 | -- | $158 / Sq Ft |
Tax History Compared to Growth
Tax History
| Year | Tax Paid | Tax Assessment Tax Assessment Total Assessment is a certain percentage of the fair market value that is determined by local assessors to be the total taxable value of land and additions on the property. | Land | Improvement |
|---|---|---|---|---|
| 2024 | $4,516 | $253,737 | $20,889 | $232,848 |
| 2023 | $4,516 | $248,539 | $20,889 | $227,650 |
| 2022 | $3,829 | $190,528 | $18,808 | $171,720 |
| 2021 | $3,875 | $190,006 | $18,286 | $171,720 |
| 2020 | $3,657 | $190,006 | $18,286 | $171,720 |
| 2019 | $3,684 | $174,747 | $18,286 | $156,461 |
| 2017 | $3,272 | $167,296 | $18,286 | $149,010 |
| 2016 | $3,057 | $146,722 | $18,286 | $128,436 |
| 2015 | $3,104 | $146,722 | $18,286 | $128,436 |
| 2014 | $3,221 | $146,722 | $18,286 | $128,436 |
Agents Affiliated with this Home
-
Tim Plate

Seller's Agent in 2018
Tim Plate
Nebraska Estate Homes
(308) 383-4116
50 Total Sales
-
Brayden Snell
B
Buyer's Agent in 2018
Brayden Snell
Berkshire Hathaway HomeServices Da-Ly Realty
(308) 383-4575
198 Total Sales
Map
Source: Grand Island Board of REALTORS®
MLS Number: 20170967
APN: 400035804
- 1137 N Howard Ave
- 2415 W 16th St
- 1717 N Custer Ave
- 1312 N Ruby Ave
- 2010 W 12th St
- 1315 N Grand Island Ave
- 1728 N Huston Ave
- 21 Chantilly St
- 1414 W 6th St
- 1410 Sagewood Ave
- 1653 Sagewood Ave
- 1524 Sagewood Ave
- 1527 Sagewood Ave
- 1419 Sagewood Ave
- 1427 Sagewood Ave
- 1416 Sagewood Ave
- 1424 Sagewood Ave
- 1436 Sagewood Ave
- 2803 W Prospect St
- 1404 W 5th St
- 1120 N Hancock Ave
- 1112 N Hancock Ave
- 1128 N Hancock Ave
- 1207 Plantation Place
- 1204 N Hancock Ave
- 1104 N Hancock Ave
- 1209 Plantation Place
- 3008 Colonial Ln
- 1040 N Hancock Ave
- 1212 N Hancock Ave
- 1205 Plantation Place
- 3002 Colonial Ln
- 1034 N Hancock Ave
- 3012 Colonial Ln
- 1221 Plantation Place
- 2913 W 13th St
- 1220 N Hancock Ave
- 2921 W 13th St
- 3016 Colonial Ln
- 1028 N Hancock Ave

