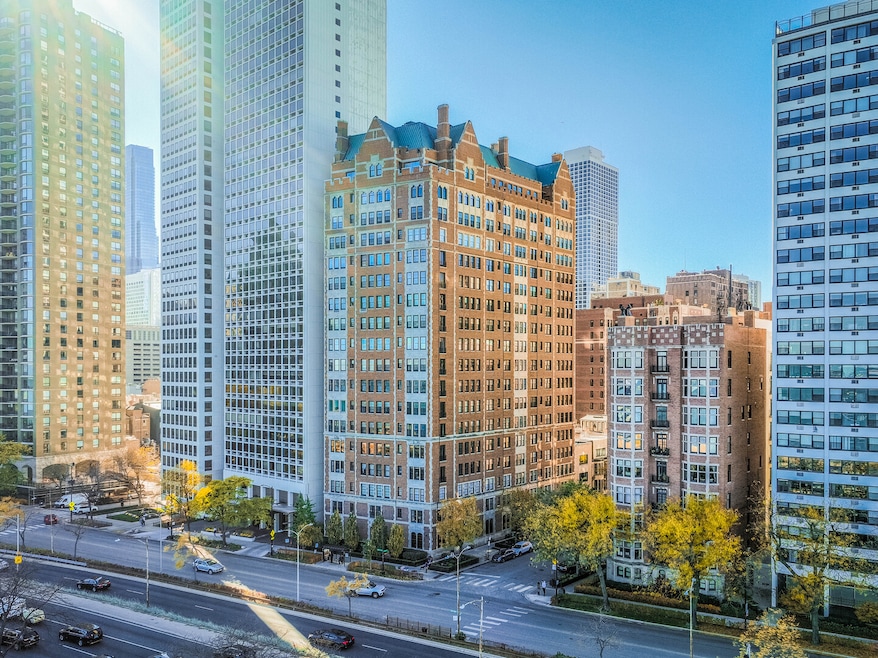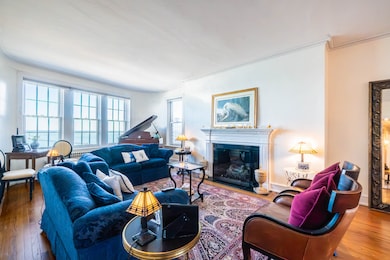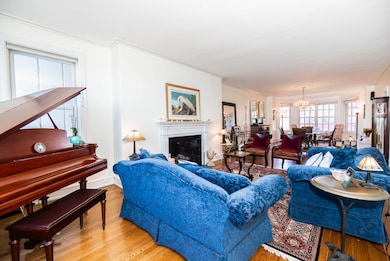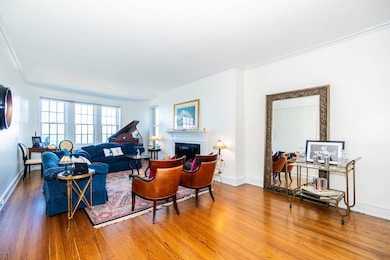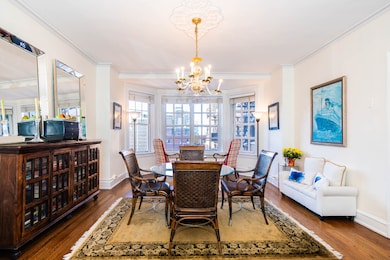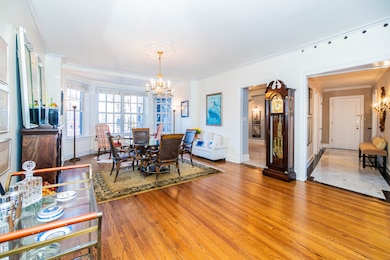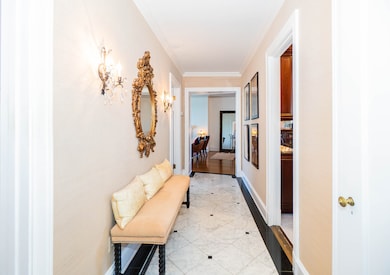1120 N Lake Shore Dr, Unit 15A Floor 15 Chicago, IL 60611
Gold Coast NeighborhoodEstimated payment $7,825/month
Highlights
- Doorman
- Fitness Center
- Open Floorplan
- Lincoln Park High School Rated A
- Waterfront
- Marble Flooring
About This Home
Welcome to this highly sought-after, high-floor 3-bedroom designed for effortless living & stylish entertaining. Sunlight pours through nineteen east- & west-facing windows, bathing the rooms with natural light while framing the shimmering blue expanse of Lake Michigan and the city lights like works of art. Step inside & feel an immediate sense of belonging as white marble and oak floors lead you from one beautiful moment to the next. The residence offers not one but two primary bedroom & bath en-suites for ideal privacy - perfect for in-laws or overnight guests. Everyone deserves a little sanctuary. By day, retreat to your home office; or transform it into another sunny bedroom complete with an en-suite bath. Thoughtful details: central AC keeps you comfortable, remote-controlled fireplace sets the mood at a push of a button, in unit washer/dryer, crown molding, custom closets, & cabinetry. Designed by the legendary architect Robert DeGoyer in 1924, this pre-war building exudes quiet elegance. With on-site engineers & 24-hr door staff delivering impeccable service, ease and peace of mind are always at your side. This hidden gem is a rare blend of city vibrancy and timeless romance - a home that stays with you long after you leave.
Property Details
Home Type
- Co-Op
Est. Annual Taxes
- $10,980
Year Built
- Built in 1924 | Remodeled in 2012
Lot Details
- Waterfront
- End Unit
HOA Fees
- $2,957 Monthly HOA Fees
Home Design
- Entry on the 15th floor
- Brick Exterior Construction
Interior Spaces
- 1,800 Sq Ft Home
- Open Floorplan
- Fireplace With Gas Starter
- Entrance Foyer
- Living Room with Fireplace
- Formal Dining Room
- Storage Room
Kitchen
- Range
- Microwave
- Dishwasher
- Stainless Steel Appliances
- Granite Countertops
Flooring
- Wood
- Carpet
- Marble
Bedrooms and Bathrooms
- 3 Bedrooms
- 3 Potential Bedrooms
- Main Floor Bedroom
- Walk-In Closet
- Bathroom on Main Level
- 2 Full Bathrooms
Laundry
- Laundry Room
- Dryer
- Washer
Utilities
- Radiator
- Heating System Uses Steam
Community Details
Overview
- Association fees include heat, air conditioning, water, electricity, gas, insurance, security, doorman, tv/cable, exercise facilities, exterior maintenance, lawn care, scavenger, snow removal
- 61 Units
- Michael Lamb Association, Phone Number (312) 787-9403
- High-Rise Condominium
- Property managed by First Service Residential
- 18-Story Property
Amenities
- Doorman
- Laundry Facilities
- Elevator
- Service Elevator
- Lobby
- Package Room
- Community Storage Space
Recreation
- Bike Trail
Pet Policy
- Dogs and Cats Allowed
Security
- Resident Manager or Management On Site
Map
About This Building
Home Values in the Area
Average Home Value in this Area
Property History
| Date | Event | Price | List to Sale | Price per Sq Ft | Prior Sale |
|---|---|---|---|---|---|
| 11/18/2025 11/18/25 | For Sale | $750,000 | +25.0% | $417 / Sq Ft | |
| 06/24/2021 06/24/21 | Sold | $600,000 | -4.0% | $333 / Sq Ft | View Prior Sale |
| 05/10/2021 05/10/21 | For Sale | -- | -- | -- | |
| 05/09/2021 05/09/21 | Pending | -- | -- | -- | |
| 03/22/2021 03/22/21 | For Sale | $625,000 | 0.0% | $347 / Sq Ft | |
| 03/22/2021 03/22/21 | Price Changed | $625,000 | +4.2% | $347 / Sq Ft | |
| 10/01/2020 10/01/20 | Off Market | $600,000 | -- | -- | |
| 08/02/2020 08/02/20 | Price Changed | $595,000 | -4.8% | $331 / Sq Ft | |
| 06/18/2020 06/18/20 | For Sale | $625,000 | -- | $347 / Sq Ft |
Source: Midwest Real Estate Data (MRED)
MLS Number: 12497036
- 1100 N Lake Shore Dr Unit 11B
- 1100 N Lake Shore Dr Unit 33A
- 1100 N Lake Shore Dr Unit 19C
- 1100 N Lake Shore Dr Unit 17C
- 1100 N Lake Shore Dr Unit 36B
- 1120 N Lake Shore Dr Unit 18CD
- 1110 N Lake Shore Dr Unit 3N
- 1110 N Lake Shore Dr Unit 20S
- 1120 N Lake Shore Dr Unit 12A
- 69 E Cedar St
- 1040 N Lake Shore Dr Unit 30D
- 1040 N Lake Shore Dr Unit 4C
- 1040 N Lake Shore Dr Unit 17D
- 1040 N Lake Shore Dr Unit 7C
- 1040 N Lake Shore Dr Unit 26B
- 1040 N Lake Shore Dr Unit 31A
- 1040 N Lake Shore Dr Unit 7B
- 1040 N Lake Shore Dr Unit 29B
- 1040 N Lake Shore Dr Unit 8B
- 100 E Bellevue Place Unit 5E
- 1150 N Lake Shore Dr Unit 12F
- 40 E Cedar St Unit 21C
- 40 E Cedar St Unit 15E
- 65 E Scott St
- 30 E Elm St Unit 4F
- 22 E Elm St Unit PH
- 18 E Elm St
- 70 E Scott St Unit 706
- 1130 E Elm St
- 40 E Oak St
- 51 E Chestnut St Unit 51 E Chestnut
- 950 N Michigan Ave Unit 4003
- 1028 N Rush St Unit 2602
- 1 E Scott St Unit 1906
- 100 E Walton St Unit 27B
- 20 E Scott St
- 2 W Division St Unit 2 West Division S #2
- 20 E Scott St Unit FL2-ID286
- 14 W Elm St
- 11 W Division St
