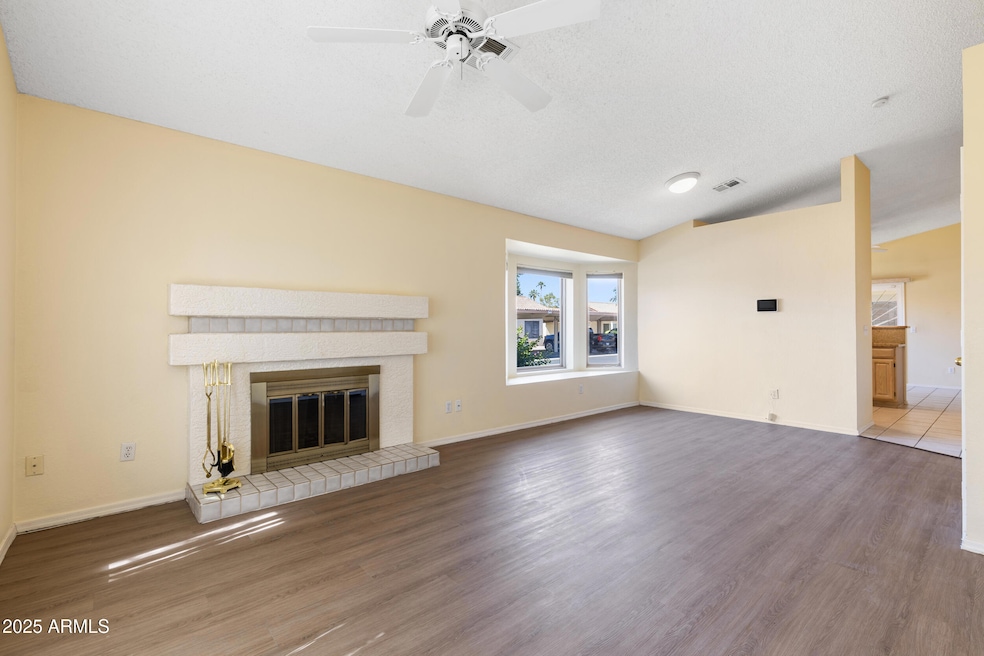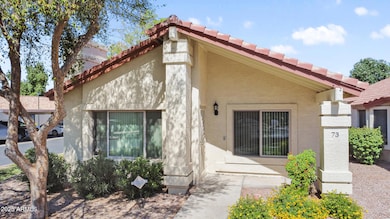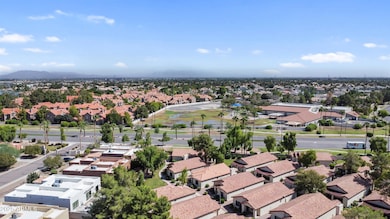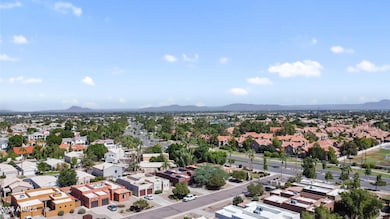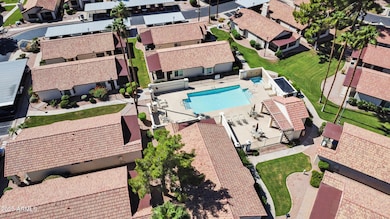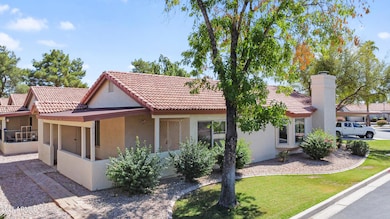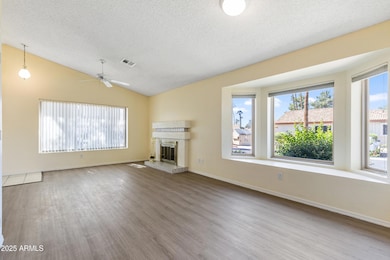1120 N Val Vista Dr Unit 73 Gilbert, AZ 85234
Val Vista NeighborhoodHighlights
- Fireplace in Primary Bedroom
- Vaulted Ceiling
- Granite Countertops
- Patterson Elementary School Rated A
- Corner Lot
- Fenced Community Pool
About This Home
Charming 2 bedroom, 2 bathroom stand-alone patio home located directly across from the community pool. This well-maintained residence features spacious living areas with vaulted ceilings throughout, creating an open and airy feel. Enjoy outdoor living on the large, wraparound covered patio, perfect for relaxing mornings or quiet evenings. Ideally situated in the heart of Val Vista Lakes, with easy access to shopping, dining, and the freeway. Small dogs welcome!
Listing Agent
480 Realty & Property Management License #BR639743000 Listed on: 09/12/2025
Home Details
Home Type
- Single Family
Est. Annual Taxes
- $1,209
Year Built
- Built in 1991
Lot Details
- 1,581 Sq Ft Lot
- Partially Fenced Property
- Block Wall Fence
- Corner Lot
Parking
- Assigned Parking
Home Design
- Patio Home
- Wood Frame Construction
- Tile Roof
- Stucco
Interior Spaces
- 1,190 Sq Ft Home
- 1-Story Property
- Vaulted Ceiling
Kitchen
- Eat-In Kitchen
- Built-In Microwave
- Granite Countertops
Flooring
- Carpet
- Tile
Bedrooms and Bathrooms
- 2 Bedrooms
- Fireplace in Primary Bedroom
- 2 Bathrooms
Laundry
- Laundry in unit
- Dryer
- Washer
Outdoor Features
- Covered Patio or Porch
Schools
- Patterson Elementary School
- Mesquite Jr High Middle School
- Gilbert High School
Utilities
- Central Air
- Heating Available
- High Speed Internet
- Cable TV Available
Listing and Financial Details
- Property Available on 10/1/25
- $56 Move-In Fee
- 12-Month Minimum Lease Term
- $75 Application Fee
- Tax Lot 73
- Assessor Parcel Number 309-03-150
Community Details
Overview
- Property has a Home Owners Association
- Pride Community Mgmt Association, Phone Number (480) 687-0046
- Villages Of Park Village A Condo Unit 1 132 Subdivision
Recreation
- Fenced Community Pool
- Community Spa
Pet Policy
- No Pets Allowed
Map
Source: Arizona Regional Multiple Listing Service (ARMLS)
MLS Number: 6919147
APN: 309-03-150
- 1120 N Val Vista Dr Unit 96
- 1325 E Treasure Cove Dr
- 1633 E Lakeside Dr Unit 143
- 1633 E Lakeside Dr Unit 156
- 1633 E Lakeside Dr Unit 161
- 1633 E Lakeside Dr Unit 127
- 1633 E Lakeside Dr Unit 113
- 1633 E Lakeside Dr Unit 25
- 1633 E Lakeside Dr Unit 108
- 1407 E Coral Cove Dr
- 837 N Granite St
- 1402 E Coral Cove Dr
- 1748 E Queen Palm Dr
- 1157 N Date Palm Dr
- 1519 E Treasure Cove Dr
- 1511 E Treasure Cove Dr
- 1507 E Treasure Cove Dr
- 1310 N Mission Cove Ln
- 1302 N Mission Cove Ln
- 1502 E Treasure Cove Dr
- 1568 E San Remo Ave
- 1633 E Lakeside Dr Unit 51
- 1633 E Lakeside Dr Unit 129
- 1633 E Lakeside Dr Unit 65
- 1633 E Lakeside Dr Unit 160
- 1407 E Coral Cove Dr
- 1233 N Pebble Beach Dr
- 1817 E Willow Tree Ct
- 1249 E Douglas Ave
- 814 N Marble St
- 1218 E Seahorse Ln
- 1469 E Tremaine Ave
- 1836 E Aspen Way
- 1917 E Marquette Dr
- 2059 E Huron Ct
- 3225 E Baseline Rd
- 1655 E Redfield Rd
- 1866 E Tremaine Ave
- 1541 E Laurel Ave
- 1545 E Laurel Ave
