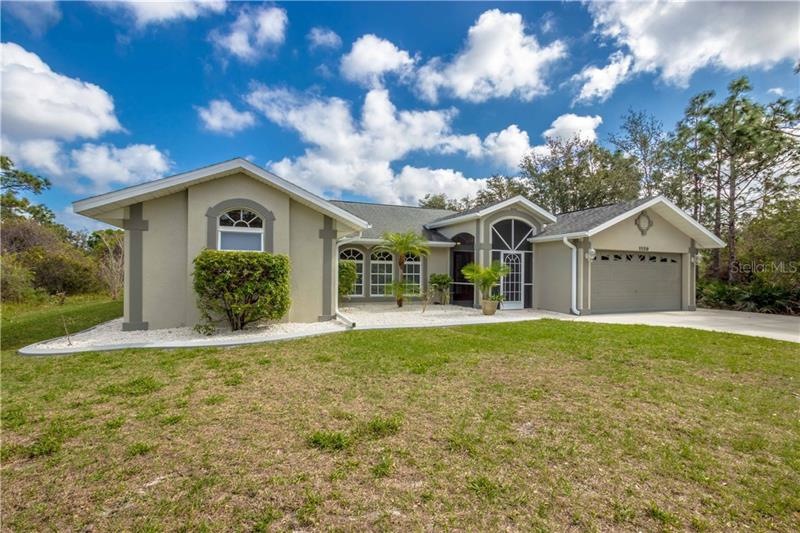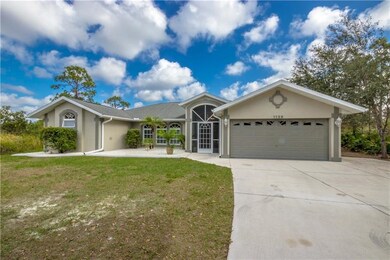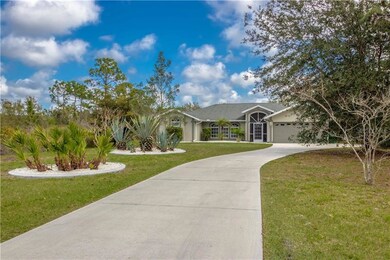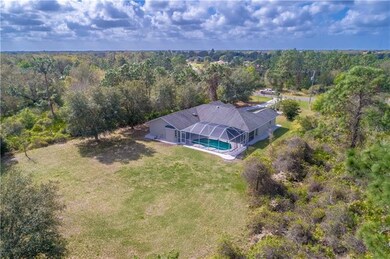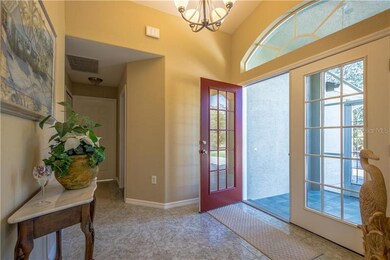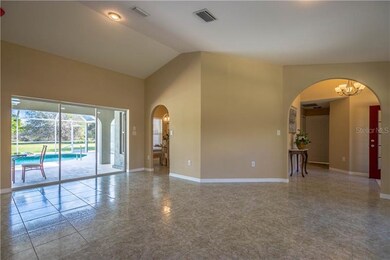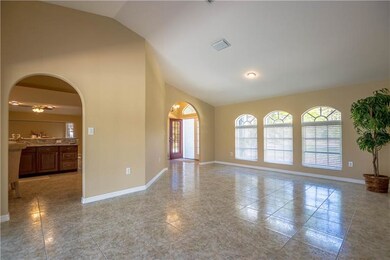
1120 Navigator Rd Punta Gorda, FL 33983
Deep Creek NeighborhoodHighlights
- Golf Course Community
- View of Trees or Woods
- Open Floorplan
- In Ground Pool
- 0.69 Acre Lot
- Fruit Trees
About This Home
As of August 2021RENOVATED + A HUGE LOT = YOUR NEW HOME!
Come see this amazing home on OVER half an acre, MOVE in ready. Looking for your new home, LOOK no further. NEW exterior and interior Paint. NEW A/C system, Hot water tank, Lighting and Garage door opener. Enjoy this open floorplan ideal for ENTERTAINING. It features all TILE in the common areas and in all bedrooms. The MASTER bedroom is large and easily accommodates a king size bed plus furniture and features sliders to the screened lanai. The MASTER bath is just as spacious offering a tub & separate shower stall with his and her vanities and closets. It is a split floorplan with 3 GUEST ROOMS and a guest bath featuring GRANITE sink vanity and wood cabinet. Fall in LOVE with the kitchen which is modern and up to date with NEW granite countertops, wood cabinets, STAINLESS appliances and overlooks the nook and FAMILY room. Formal dining is perfect for family dinners or use it as a EXTENDED living area. The LANAI is covered with new screens and a newly RESURFACED pool and deck area. This all sits on .68 ACRE with a wooded view and mature landscaping. The HOA is a low 135.00 per. year in DEEDED community. Schedule your VIEWING today before it is gone. Conveniently located near Kings Highway, shopping, schools, recreation and parks and DOWNTOWN Punta Gorda.
Last Agent to Sell the Property
RE/MAX ALLIANCE GROUP License #3318704 Listed on: 02/23/2018

Home Details
Home Type
- Single Family
Est. Annual Taxes
- $4,277
Year Built
- Built in 2001
Lot Details
- 0.69 Acre Lot
- Mature Landscaping
- Oversized Lot
- Fruit Trees
- Property is zoned RMF15
HOA Fees
- $11 Monthly HOA Fees
Parking
- 2 Car Attached Garage
- Oversized Parking
- Rear-Facing Garage
- Side Facing Garage
- Garage Door Opener
- Open Parking
Home Design
- Slab Foundation
- Shingle Roof
- Block Exterior
- Stucco
Interior Spaces
- 2,192 Sq Ft Home
- Open Floorplan
- Cathedral Ceiling
- Ceiling Fan
- Skylights
- Blinds
- French Doors
- Sliding Doors
- Family Room Off Kitchen
- Combination Dining and Living Room
- Inside Utility
- Laundry in unit
- Porcelain Tile
- Views of Woods
- Fire and Smoke Detector
- Attic
Kitchen
- Eat-In Kitchen
- Range<<rangeHoodToken>>
- Recirculated Exhaust Fan
- Dishwasher
- Stone Countertops
- Solid Wood Cabinet
- Disposal
Bedrooms and Bathrooms
- 4 Bedrooms
- Walk-In Closet
- 2 Full Bathrooms
Pool
- In Ground Pool
- Gunite Pool
- Pool Tile
Outdoor Features
- Enclosed patio or porch
- Exterior Lighting
- Rain Gutters
Schools
- Deep Creek Elementary School
- Punta Gorda Middle School
- Charlotte High School
Utilities
- Central Heating and Cooling System
- Electric Water Heater
- Cable TV Available
Listing and Financial Details
- Legal Lot and Block 4 / 651
- Assessor Parcel Number 402309229004
Community Details
Overview
- Deep Creek Community
- Punta Gorda Isles Sec 23 Subdivision
- The community has rules related to deed restrictions
Recreation
- Golf Course Community
- Tennis Courts
- Community Playground
Ownership History
Purchase Details
Home Financials for this Owner
Home Financials are based on the most recent Mortgage that was taken out on this home.Purchase Details
Home Financials for this Owner
Home Financials are based on the most recent Mortgage that was taken out on this home.Purchase Details
Home Financials for this Owner
Home Financials are based on the most recent Mortgage that was taken out on this home.Purchase Details
Purchase Details
Purchase Details
Purchase Details
Purchase Details
Purchase Details
Similar Homes in Punta Gorda, FL
Home Values in the Area
Average Home Value in this Area
Purchase History
| Date | Type | Sale Price | Title Company |
|---|---|---|---|
| Warranty Deed | $475,000 | Hometown Ttl & Closing Svcs | |
| Warranty Deed | $322,000 | Omega National Ttl Agcy Llc | |
| Warranty Deed | $292,500 | Hometown Title & Closing Svc | |
| Special Warranty Deed | $183,750 | Attorney | |
| Deed | -- | None Available | |
| Deed | $100 | -- | |
| Warranty Deed | $5,000 | -- | |
| Quit Claim Deed | $28,500 | -- | |
| Deed | $1,000 | -- |
Mortgage History
| Date | Status | Loan Amount | Loan Type |
|---|---|---|---|
| Open | $285,000 | New Conventional | |
| Previous Owner | $177,000 | New Conventional | |
| Previous Owner | $263,250 | New Conventional | |
| Previous Owner | $275,000 | Unknown | |
| Previous Owner | $209,600 | Unknown | |
| Previous Owner | $168,000 | New Conventional | |
| Previous Owner | $125,600 | New Conventional |
Property History
| Date | Event | Price | Change | Sq Ft Price |
|---|---|---|---|---|
| 08/02/2021 08/02/21 | Sold | $475,000 | +8.0% | $217 / Sq Ft |
| 06/15/2021 06/15/21 | Pending | -- | -- | -- |
| 06/15/2021 06/15/21 | For Sale | $440,000 | 0.0% | $201 / Sq Ft |
| 06/12/2021 06/12/21 | Pending | -- | -- | -- |
| 06/10/2021 06/10/21 | For Sale | $440,000 | +36.6% | $201 / Sq Ft |
| 01/17/2020 01/17/20 | Sold | $322,000 | -3.9% | $147 / Sq Ft |
| 12/22/2019 12/22/19 | Pending | -- | -- | -- |
| 12/06/2019 12/06/19 | Price Changed | $334,900 | -0.3% | $153 / Sq Ft |
| 10/24/2019 10/24/19 | Price Changed | $335,900 | -1.2% | $153 / Sq Ft |
| 10/16/2019 10/16/19 | For Sale | $339,900 | +16.2% | $155 / Sq Ft |
| 03/27/2018 03/27/18 | Sold | $292,500 | -2.3% | $133 / Sq Ft |
| 02/25/2018 02/25/18 | Pending | -- | -- | -- |
| 02/23/2018 02/23/18 | For Sale | $299,500 | +63.0% | $137 / Sq Ft |
| 02/01/2018 02/01/18 | Sold | $183,750 | -20.1% | $84 / Sq Ft |
| 12/26/2017 12/26/17 | Pending | -- | -- | -- |
| 11/25/2017 11/25/17 | Price Changed | $229,900 | -5.4% | $105 / Sq Ft |
| 11/07/2017 11/07/17 | For Sale | $243,000 | -- | $111 / Sq Ft |
Tax History Compared to Growth
Tax History
| Year | Tax Paid | Tax Assessment Tax Assessment Total Assessment is a certain percentage of the fair market value that is determined by local assessors to be the total taxable value of land and additions on the property. | Land | Improvement |
|---|---|---|---|---|
| 2023 | $6,057 | $365,275 | $0 | $0 |
| 2022 | $5,764 | $354,636 | $50,490 | $304,146 |
| 2021 | $2,862 | $167,555 | $0 | $0 |
| 2020 | $4,215 | $210,071 | $16,830 | $193,241 |
| 2019 | $4,123 | $205,865 | $16,065 | $189,800 |
| 2018 | $3,857 | $202,361 | $15,300 | $187,061 |
| 2017 | $4,261 | $224,167 | $15,300 | $208,867 |
| 2016 | $4,045 | $206,507 | $0 | $0 |
| 2015 | $3,757 | $187,734 | $0 | $0 |
| 2014 | $3,464 | $175,912 | $0 | $0 |
Agents Affiliated with this Home
-
S
Seller's Agent in 2021
Sara Viara
-
Karen Brown

Buyer's Agent in 2021
Karen Brown
Michael Saunders
(941) 380-2820
6 in this area
70 Total Sales
-
Sheena Chickering

Seller's Agent in 2020
Sheena Chickering
EXIT GULF COAST REALTY
(941) 916-3910
1 in this area
35 Total Sales
-
S
Buyer's Agent in 2020
Shannon Keller
-
June Lundstrom

Seller's Agent in 2018
June Lundstrom
RE/MAX
(401) 536-7670
16 in this area
70 Total Sales
Map
Source: Stellar MLS
MLS Number: C7249707
APN: 402309229004
- 1078 Highlands Rd
- 26471 Sandhill Blvd
- 1093 Sulstone Dr
- 1041 Harbour Park Ct
- 507 San Ambrosio St
- 640 Encarnacion St
- 591 San Ambrosio St
- 1065 Harbour Glen Place
- 447 Xingu Ct
- 1031 Bismarck Rd
- 27102 Harbour Oaks Blvd
- 1106 San Cristobal Ave
- 411 Seasons Dr
- 1232 Oceanic Rd
- 537 San Ambrosio St
- 1068 Harbour Cape Place
- 26551 Barranquilla Ave
- 26314 Barranquilla Ave
- 27038 San Jorge Dr
- 26345 Barbinos Dr
