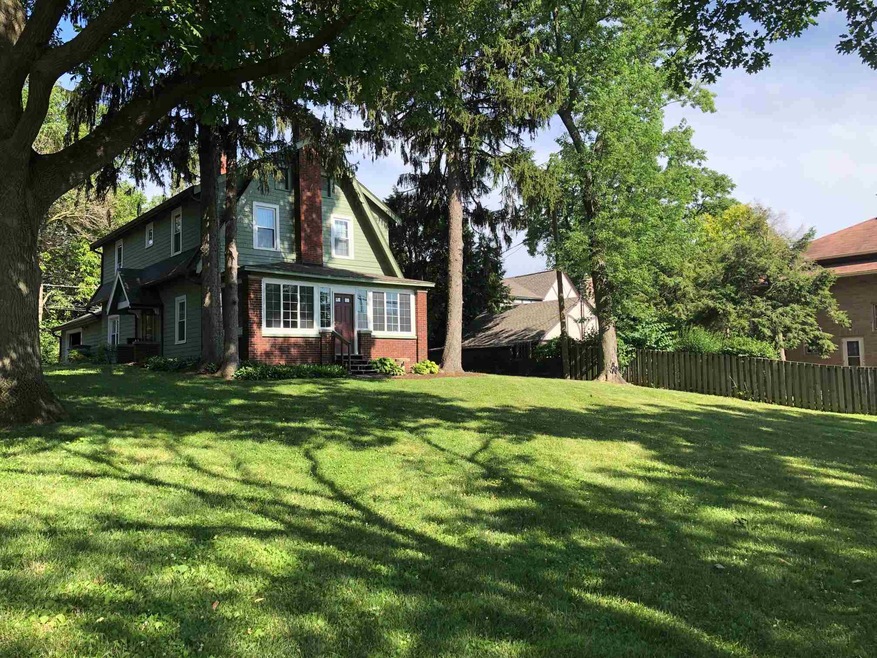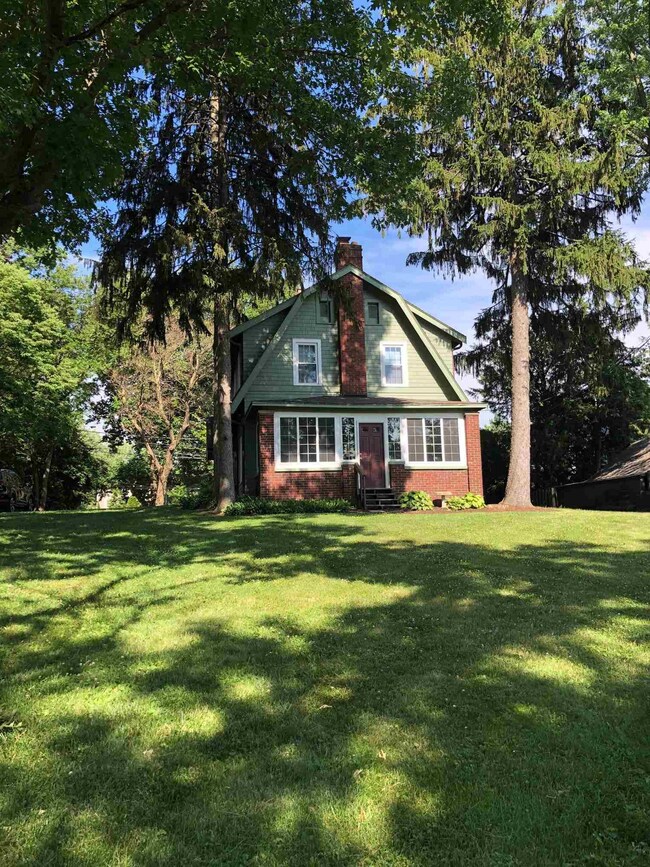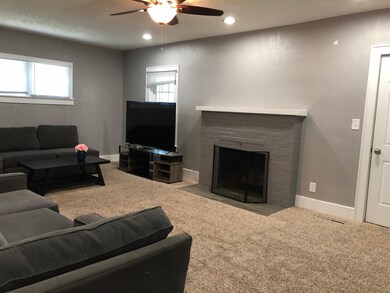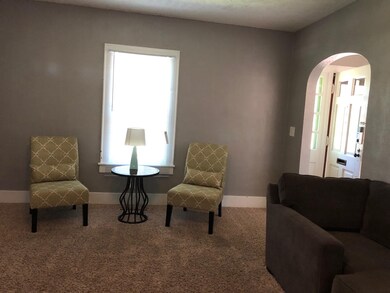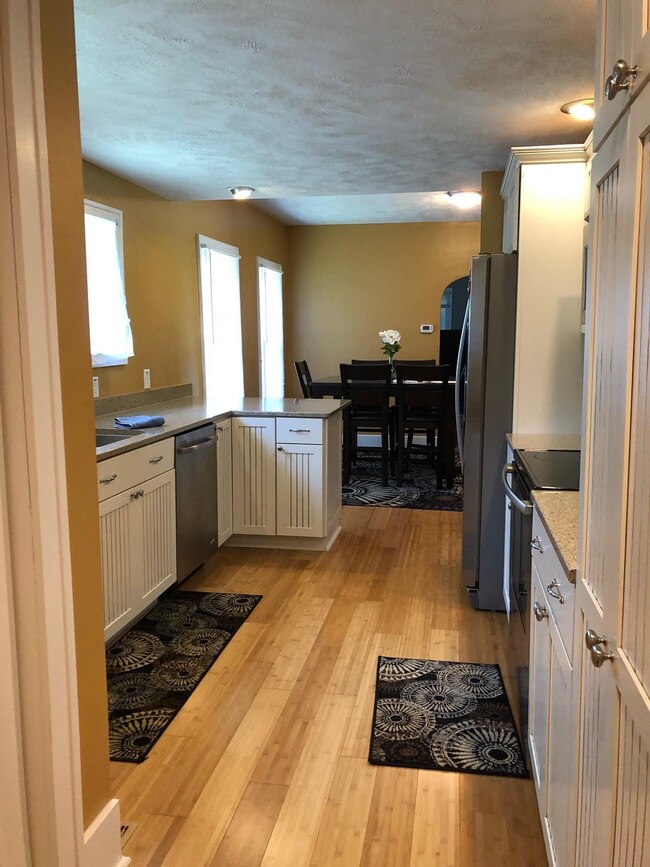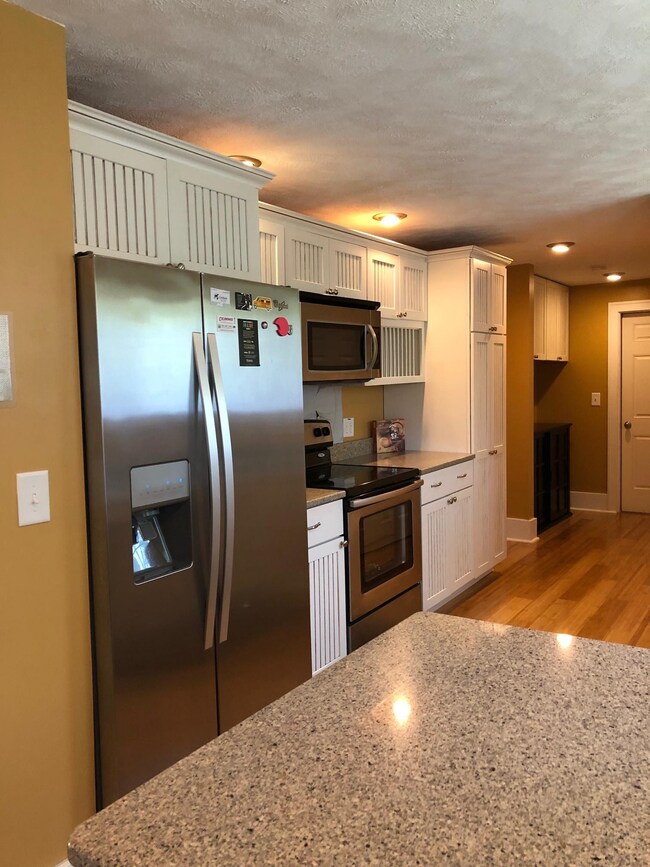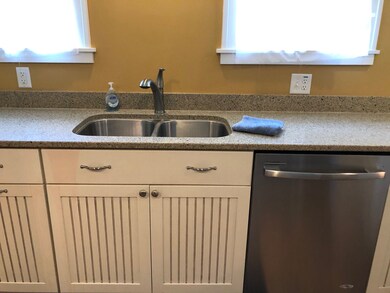
1120 Northwestern Ave West Lafayette, IN 47906
Highlights
- Primary Bedroom Suite
- Colonial Architecture
- Stone Countertops
- West Lafayette Intermediate School Rated A+
- Wood Flooring
- Enclosed patio or porch
About This Home
As of September 2019Renovated home in Hills & Dales; Across from Purdue Football Stadium; 4 large bedrooms; newer kitchen and baths; new roof 2016, plumbing; gas log; Newer furnace and A/C. Walk to Purdue! Must See!! Sold AS-IS with right to inspect.
Last Agent to Sell the Property
Nancy Stone
F.C. Tucker/Shook Listed on: 07/12/2019

Home Details
Home Type
- Single Family
Est. Annual Taxes
- $4,107
Year Built
- Built in 1925
Lot Details
- 0.37 Acre Lot
- Lot Dimensions are 92x175
- Landscaped
- Sloped Lot
Parking
- 1 Car Attached Garage
- Garage Door Opener
Home Design
- Colonial Architecture
- Brick Exterior Construction
- Tile Roof
- Asphalt Roof
- Wood Siding
Interior Spaces
- 1.5-Story Property
- Gas Log Fireplace
- Living Room with Fireplace
- Pull Down Stairs to Attic
- Laundry on main level
Kitchen
- Eat-In Kitchen
- Stone Countertops
Flooring
- Wood
- Carpet
Bedrooms and Bathrooms
- 4 Bedrooms
- Primary Bedroom Suite
Unfinished Basement
- Stone or Rock in Basement
- Basement Cellar
Schools
- Happy Hollow/Cumberland Elementary School
- West Lafayette Middle School
- West Lafayette High School
Utilities
- Forced Air Heating and Cooling System
- Heating System Uses Gas
- Cable TV Available
Additional Features
- Enclosed patio or porch
- Suburban Location
Community Details
- Hills & Dales Subdivision
Listing and Financial Details
- Assessor Parcel Number 79-07-18-406-008.000-026
Ownership History
Purchase Details
Purchase Details
Home Financials for this Owner
Home Financials are based on the most recent Mortgage that was taken out on this home.Purchase Details
Home Financials for this Owner
Home Financials are based on the most recent Mortgage that was taken out on this home.Purchase Details
Home Financials for this Owner
Home Financials are based on the most recent Mortgage that was taken out on this home.Similar Homes in West Lafayette, IN
Home Values in the Area
Average Home Value in this Area
Purchase History
| Date | Type | Sale Price | Title Company |
|---|---|---|---|
| Quit Claim Deed | -- | -- | |
| Quit Claim Deed | -- | -- | |
| Warranty Deed | -- | None Available | |
| Warranty Deed | -- | -- | |
| Warranty Deed | -- | -- |
Mortgage History
| Date | Status | Loan Amount | Loan Type |
|---|---|---|---|
| Previous Owner | $263,250 | New Conventional |
Property History
| Date | Event | Price | Change | Sq Ft Price |
|---|---|---|---|---|
| 09/20/2019 09/20/19 | Sold | $330,000 | -10.6% | $157 / Sq Ft |
| 09/17/2019 09/17/19 | Pending | -- | -- | -- |
| 07/30/2019 07/30/19 | Price Changed | $369,000 | -6.6% | $176 / Sq Ft |
| 07/12/2019 07/12/19 | For Sale | $395,000 | +5.3% | $188 / Sq Ft |
| 07/12/2016 07/12/16 | Sold | $375,000 | -5.1% | $183 / Sq Ft |
| 06/09/2016 06/09/16 | Pending | -- | -- | -- |
| 05/25/2016 05/25/16 | For Sale | $395,000 | +92.7% | $192 / Sq Ft |
| 08/06/2015 08/06/15 | Sold | $205,000 | -10.9% | $112 / Sq Ft |
| 08/06/2015 08/06/15 | Pending | -- | -- | -- |
| 05/27/2015 05/27/15 | For Sale | $229,999 | -- | $126 / Sq Ft |
Tax History Compared to Growth
Tax History
| Year | Tax Paid | Tax Assessment Tax Assessment Total Assessment is a certain percentage of the fair market value that is determined by local assessors to be the total taxable value of land and additions on the property. | Land | Improvement |
|---|---|---|---|---|
| 2024 | $5,487 | $231,500 | $127,300 | $104,200 |
| 2023 | $10,082 | $425,400 | $80,000 | $345,400 |
| 2022 | $10,082 | $425,400 | $80,000 | $345,400 |
| 2021 | $8,923 | $376,500 | $80,000 | $296,500 |
| 2020 | $8,923 | $376,500 | $80,000 | $296,500 |
| 2019 | $4,354 | $359,700 | $80,000 | $279,700 |
| 2018 | $4,107 | $339,800 | $60,100 | $279,700 |
| 2017 | $3,998 | $331,000 | $60,100 | $270,900 |
| 2016 | $2,956 | $247,900 | $60,100 | $187,800 |
| 2014 | $5,314 | $224,200 | $60,100 | $164,100 |
| 2013 | $5,167 | $218,000 | $60,100 | $157,900 |
Agents Affiliated with this Home
-
N
Seller's Agent in 2019
Nancy Stone
F.C. Tucker/Shook
-
Susan Trachtman

Buyer's Agent in 2019
Susan Trachtman
Redlow Group
(765) 775-6176
20 Total Sales
-
K
Seller's Agent in 2016
Ken Cary
Keller Williams Lafayette
-
Don Stocks

Buyer's Agent in 2016
Don Stocks
Nexus Realty Group
(765) 418-5901
67 Total Sales
-
Aimee Ness

Seller's Agent in 2015
Aimee Ness
Aimee Ness Realty Group
(765) 418-3969
134 Total Sales
-
LuAnn Parker

Buyer's Agent in 2015
LuAnn Parker
Keller Williams Lafayette
(765) 490-0520
201 Total Sales
Map
Source: Indiana Regional MLS
MLS Number: 201929671
APN: 79-07-18-406-008.000-026
- 701 Carrolton Blvd
- 1500 N Grant St
- 309 Highland Dr
- 502 Hillcrest Rd
- 1411 N Salisbury St
- 1607 N Grant St
- 1611 N Grant St
- 1527 Summit Dr
- 127 Rockland Dr
- 1809 N Salisbury St
- 214 Connolly St
- 1900 Indian Trail Dr
- 1909 Indian Trail Dr
- 1912 Indian Trail Dr
- 845 Rose St
- 645 Pawnee Park
- 400 Catherwood Dr Unit 4
- 1014 Happy Hollow Rd
- 420 Catherwood Dr Unit 3
- 1159 Camelback Blvd
