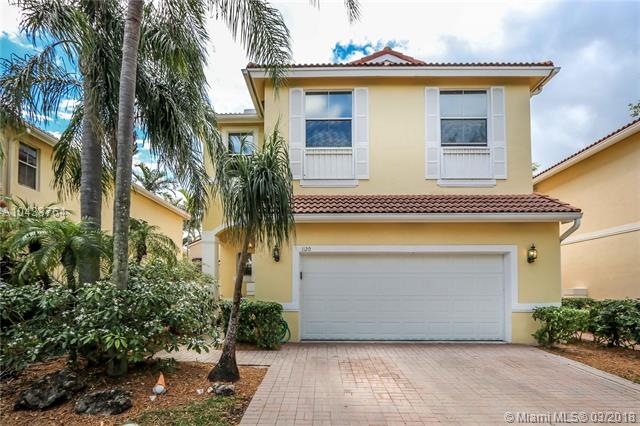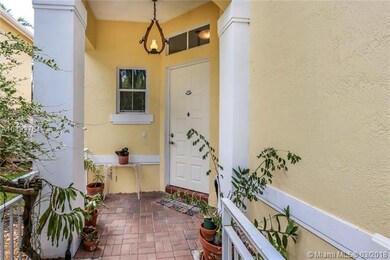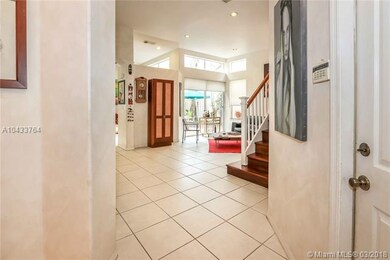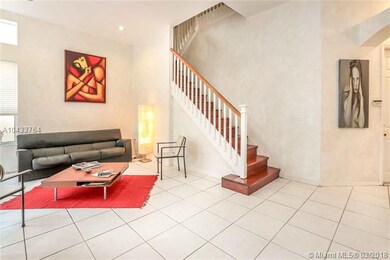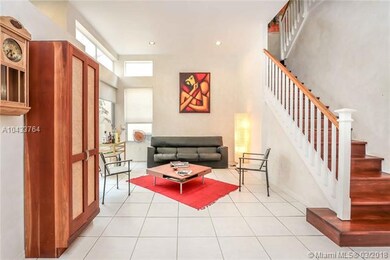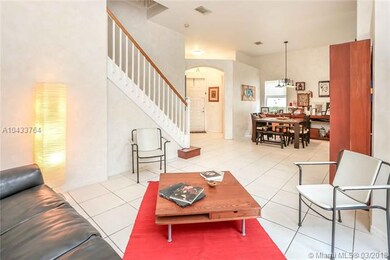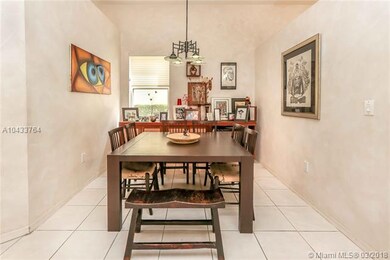
1120 Papaya St Hollywood, FL 33019
Hollywood Lakes NeighborhoodHighlights
- Fitness Center
- Wood Flooring
- Community Pool
- Clubhouse
- Garden View
- Breakfast Area or Nook
About This Home
As of July 2018Stunning 2 Story home Just Minutes from the Ocean. This 4bedroom/ 2.5 bath w/ 2 CG home features an Impressive entrance w/ Spacious Foyer & High Ceilings Throughout. Bright & Open home has Living Room, Formal Dining, a Family Room w/ Tile Floors Downstairs & Wood Floors Upstairs. Oversized Kitchen includes Double Sink, Bar Height Seating, SS Appliances, & Ample Counter Space. Large Master Suite features Seating/Office Area. Master Bath includes Dual Sink Vanity, Large Standing Shower, & Separate Tub. Great for Entertaining w/ Outdoor Access to Brick Paved Patio from Living Room & Family Room. Resort Style Amenities include Tennis, Pool, Exercise Room, Clubhouse, & Kids Play Area. Conveniently Located Just Minutes from Downtown Hollywood, Beach, Shopping, Dining, & FLL Intl. Airport.
Last Agent to Sell the Property
RE/MAX 5 Star Realty License #3118923 Listed on: 03/12/2018

Home Details
Home Type
- Single Family
Est. Annual Taxes
- $5,334
Year Built
- Built in 1996
Lot Details
- 3,116 Sq Ft Lot
- North Facing Home
- Fenced
- Property is zoned RM-W
HOA Fees
- $268 Monthly HOA Fees
Parking
- 2 Car Attached Garage
- Driveway
- Guest Parking
- Open Parking
Home Design
- Barrel Roof Shape
- Concrete Block And Stucco Construction
Interior Spaces
- 2,200 Sq Ft Home
- 2-Story Property
- Entrance Foyer
- Family Room
- Formal Dining Room
- Utility Room in Garage
- Garden Views
Kitchen
- Breakfast Area or Nook
- Electric Range
- Microwave
- Dishwasher
- Snack Bar or Counter
Flooring
- Wood
- Tile
Bedrooms and Bathrooms
- 4 Bedrooms
- Primary Bedroom Upstairs
- Walk-In Closet
- Dual Sinks
- Separate Shower in Primary Bathroom
Laundry
- Laundry in Garage
- Dryer
- Washer
Schools
- Hollywood Centl Elementary School
- Olsen Middle School
- South Broward High School
Additional Features
- Patio
- Central Heating and Cooling System
Listing and Financial Details
- Assessor Parcel Number 514211062780
Community Details
Overview
- West Lake Village Plat,West Lake Village Subdivision, Caravaggio Floorplan
Amenities
- Clubhouse
Recreation
- Fitness Center
- Community Pool
Ownership History
Purchase Details
Home Financials for this Owner
Home Financials are based on the most recent Mortgage that was taken out on this home.Purchase Details
Purchase Details
Home Financials for this Owner
Home Financials are based on the most recent Mortgage that was taken out on this home.Purchase Details
Similar Homes in the area
Home Values in the Area
Average Home Value in this Area
Purchase History
| Date | Type | Sale Price | Title Company |
|---|---|---|---|
| Warranty Deed | $477,500 | Attorney | |
| Warranty Deed | $237,000 | -- | |
| Deed | $180,500 | -- | |
| Deed | $746,800 | -- |
Mortgage History
| Date | Status | Loan Amount | Loan Type |
|---|---|---|---|
| Open | $360,000 | New Conventional | |
| Closed | $358,125 | New Conventional | |
| Previous Owner | $143,300 | New Conventional | |
| Previous Owner | $170,000 | Unknown | |
| Previous Owner | $170,000 | New Conventional | |
| Previous Owner | $162,400 | No Value Available |
Property History
| Date | Event | Price | Change | Sq Ft Price |
|---|---|---|---|---|
| 03/11/2024 03/11/24 | Rented | $4,600 | -5.2% | -- |
| 01/09/2024 01/09/24 | For Rent | $4,850 | 0.0% | -- |
| 07/25/2018 07/25/18 | Sold | $477,500 | -2.9% | $217 / Sq Ft |
| 04/18/2018 04/18/18 | Price Changed | $492,000 | -1.0% | $224 / Sq Ft |
| 03/09/2018 03/09/18 | For Sale | $497,000 | -- | $226 / Sq Ft |
Tax History Compared to Growth
Tax History
| Year | Tax Paid | Tax Assessment Tax Assessment Total Assessment is a certain percentage of the fair market value that is determined by local assessors to be the total taxable value of land and additions on the property. | Land | Improvement |
|---|---|---|---|---|
| 2025 | $13,259 | $649,850 | -- | -- |
| 2024 | $12,555 | $649,850 | -- | -- |
| 2023 | $12,555 | $537,080 | $0 | $0 |
| 2022 | $10,448 | $488,260 | $77,900 | $410,360 |
| 2021 | $8,546 | $436,850 | $77,900 | $358,950 |
| 2020 | $8,484 | $433,080 | $77,900 | $355,180 |
| 2019 | $9,304 | $424,310 | $77,900 | $346,410 |
| 2018 | $5,480 | $292,930 | $0 | $0 |
| 2017 | $5,334 | $286,910 | $0 | $0 |
| 2016 | $5,321 | $281,010 | $0 | $0 |
| 2015 | $5,388 | $279,060 | $0 | $0 |
| 2014 | $5,545 | $276,850 | $0 | $0 |
| 2013 | -- | $362,860 | $77,900 | $284,960 |
Agents Affiliated with this Home
-
Svetlana Zhivov
S
Seller's Agent in 2024
Svetlana Zhivov
Miami Homes, LLC.
(954) 243-6430
3 in this area
14 Total Sales
-
Alejandro Bruno

Seller's Agent in 2018
Alejandro Bruno
RE/MAX
(352) 216-2293
160 in this area
408 Total Sales
-
Eugene Dison

Buyer's Agent in 2018
Eugene Dison
Florida Best Realty, Inc.
(718) 314-3282
3 in this area
26 Total Sales
Map
Source: MIAMI REALTORS® MLS
MLS Number: A10433764
APN: 51-42-11-06-2780
- 1410 Sweetbay Way
- 1470 Sweetbay Way
- 1135 W Lake St
- 1140 Linden St
- 1150 Queen Palm Ct
- 1270 Weeping Willow Way
- 1491 Weeping Willow Way
- 1630 Sweetbay Way
- 1551 Seagrape Way
- 1542 Yellowheart Way
- 1178 Arthur St
- 1564 Yellowheart Way
- 1455 N 12th Ct Unit 2B
- 1301 N 12th Ct Unit 4B
- 1501 N 12th Ct Unit 9B
- 1094 Redwood St
- 1155 Hayes St
- 1174 Garfield St
- 1085 River Birch St
- 1065 River Birch St
