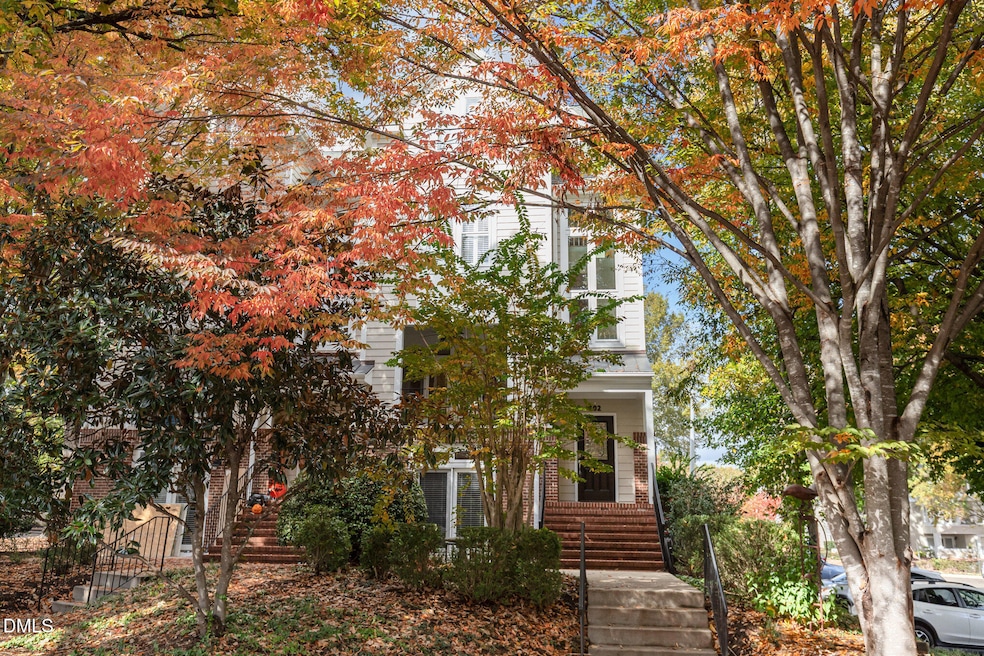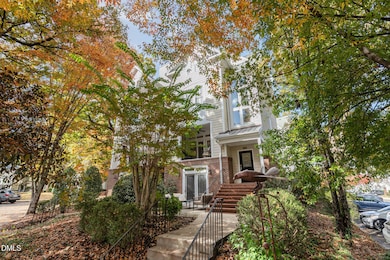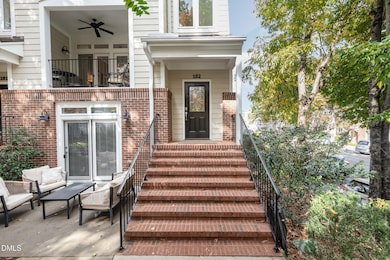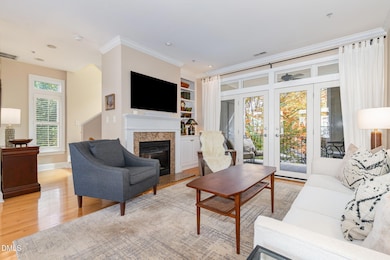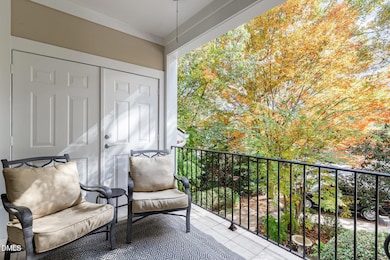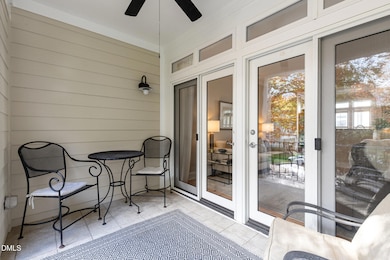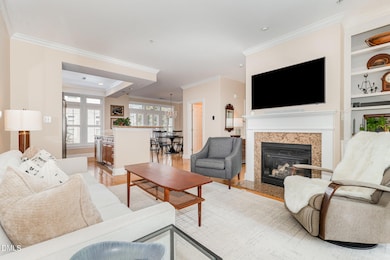1120 Parkridge Ln Unit 102 Raleigh, NC 27605
Glenwood-Brooklyn NeighborhoodEstimated payment $4,985/month
Highlights
- Outdoor Pool
- View of Trees or Woods
- Cathedral Ceiling
- Wiley Elementary Rated A-
- Transitional Architecture
- Wood Flooring
About This Home
Enjoy all Fred Fletcher Park (''Raleigh's Central Park'') has to offer in addition to walking to the Village District, Five Points or Downtown from this truly unique townhome style condo - a hidden gem as 1 of only 5 like it amongst the condos surrounding the park. This End Unit is surrounded by beautiful trees and filled with loads of natural light. Make it easy on yourself & park right outside your front door or in your 2 car garage with an EV charger. This stunning 3 bedroom, 3 1/2 bath condo has 2 living areas as well as a covered porch to view the park and a patio to enjoy this splendid Fall weather. This home has it all including ample walk in storage, 2024 HVAC and new exterior paint. You will love it!
Listing Agent
Long & Foster Real Estate INC/Raleigh License #278301 Listed on: 11/04/2025

Property Details
Home Type
- Condominium
Est. Annual Taxes
- $6,034
Year Built
- Built in 2004
Lot Details
- End Unit
- Private Entrance
- Landscaped with Trees
HOA Fees
- $547 Monthly HOA Fees
Parking
- 2 Car Attached Garage
- Parking Storage or Cabinetry
- Inside Entrance
- Rear-Facing Garage
- Garage Door Opener
- Additional Parking
- 25 Open Parking Spaces
- Parking Lot
- Unassigned Parking
Home Design
- Transitional Architecture
- Brick Exterior Construction
- Brick Foundation
- Shingle Roof
Interior Spaces
- 2,220 Sq Ft Home
- 3-Story Property
- Built-In Features
- Bookcases
- Crown Molding
- Smooth Ceilings
- Cathedral Ceiling
- Ceiling Fan
- Recessed Lighting
- Chandelier
- Gas Log Fireplace
- Double Pane Windows
- Plantation Shutters
- Blinds
- Sliding Doors
- Entrance Foyer
- Family Room
- Living Room with Fireplace
- Combination Kitchen and Dining Room
- Storage
- Laundry Room
- Views of Woods
Kitchen
- Eat-In Kitchen
- Microwave
- Dishwasher
- Stainless Steel Appliances
- Kitchen Island
- Granite Countertops
- Disposal
Flooring
- Wood
- Carpet
- Tile
Bedrooms and Bathrooms
- 3 Bedrooms
- Primary bedroom located on third floor
- Dual Closets
- Walk-In Closet
- Double Vanity
- Whirlpool Bathtub
- Shower Only
- Walk-in Shower
Attic
- Attic Floors
- Unfinished Attic
Home Security
Outdoor Features
- Outdoor Pool
- Covered Patio or Porch
- Rain Gutters
Schools
- Wiley Elementary School
- Oberlin Middle School
- Broughton High School
Utilities
- Forced Air Zoned Heating and Cooling System
- Heating System Uses Natural Gas
- Natural Gas Connected
- Gas Water Heater
- Cable TV Available
Listing and Financial Details
- Assessor Parcel Number 1704344251
Community Details
Overview
- Association fees include ground maintenance, maintenance structure
- Parkridge Lane Condo Assoc. Association, Phone Number (919) 714-4828
- Parkridge Lane Subdivision
Recreation
- Tennis Courts
- Community Playground
- Community Pool
- Park
Security
- Storm Doors
- Carbon Monoxide Detectors
- Fire and Smoke Detector
- Fire Sprinkler System
Map
Home Values in the Area
Average Home Value in this Area
Tax History
| Year | Tax Paid | Tax Assessment Tax Assessment Total Assessment is a certain percentage of the fair market value that is determined by local assessors to be the total taxable value of land and additions on the property. | Land | Improvement |
|---|---|---|---|---|
| 2025 | $3,313 | $377,642 | -- | $377,642 |
| 2024 | $3,300 | $377,642 | $0 | $377,642 |
| 2023 | $3,040 | $277,070 | $0 | $277,070 |
| 2022 | $2,825 | $277,070 | $0 | $277,070 |
| 2021 | $2,716 | $277,070 | $0 | $277,070 |
| 2020 | $2,667 | $277,070 | $0 | $277,070 |
| 2019 | $2,418 | $206,933 | $0 | $206,933 |
| 2018 | $2,281 | $206,933 | $0 | $206,933 |
| 2017 | $2,173 | $206,933 | $0 | $206,933 |
| 2016 | $2,128 | $206,933 | $0 | $206,933 |
| 2015 | $2,203 | $210,856 | $0 | $210,856 |
| 2014 | $2,090 | $210,856 | $0 | $210,856 |
Property History
| Date | Event | Price | List to Sale | Price per Sq Ft | Prior Sale |
|---|---|---|---|---|---|
| 11/19/2025 11/19/25 | Price Changed | $745,000 | -2.6% | $336 / Sq Ft | |
| 11/04/2025 11/04/25 | For Sale | $765,000 | +9.3% | $345 / Sq Ft | |
| 12/15/2023 12/15/23 | Off Market | $700,000 | -- | -- | |
| 09/12/2022 09/12/22 | Sold | $700,000 | +0.7% | $316 / Sq Ft | View Prior Sale |
| 08/02/2022 08/02/22 | Pending | -- | -- | -- | |
| 08/01/2022 08/01/22 | For Sale | $695,000 | -- | $314 / Sq Ft |
Purchase History
| Date | Type | Sale Price | Title Company |
|---|---|---|---|
| Warranty Deed | $211,500 | None Available | |
| Warranty Deed | $186,000 | None Available |
Mortgage History
| Date | Status | Loan Amount | Loan Type |
|---|---|---|---|
| Open | $190,350 | Purchase Money Mortgage | |
| Previous Owner | $148,800 | Fannie Mae Freddie Mac |
Source: Doorify MLS
MLS Number: 10131311
APN: 1704.14-34-4251-071
- 1111 Parkridge Ln Unit 103
- 1101 Parkridge Ln Unit 107
- 1000 Brighthurst Dr Unit 103
- 1001 Brighthurst Dr Unit 306
- 1011 Nicholwood Dr Unit 209
- 1011 Nicholwood Dr Unit 301
- 1201 Westview Ln Unit 205
- 1211 Westview Ln Unit 201
- 911 Washington St Unit 301
- 911 Washington St Unit 104
- 1081 Wirewood Dr Unit 301
- 620 Wade Ave Unit 506
- 620 Wade Ave Unit 505
- 620 Wade Ave Unit 103
- 741 Bishops Park Dr Unit 105
- 1300 St Marys Unit 207
- 1300 Saint Marys St Unit 203
- 730 Washington St Unit 205
- 715 Wade Ave Unit H2
- 707 Wade Ave Unit G4
- 1021 Brighthurst Dr Unit 307
- 1221 Westview Ln Unit 301
- 519-523 Wade Ave
- 1300 St Marys Unit 503
- 1037 St Marys St Unit 1037
- 849 Bryan St Unit K4
- 700 Bishops Park Dr Unit 102
- 929 St Marys St
- 929 St Marys St
- 921 Saint Marys St
- 801 Glenwood Ave
- 619 Hinsdale St
- 1064 Nichols Dr Unit L2
- 1012 Nichols Dr Unit O9
- 805 Graham St
- 740 Smallwood Dr
- 1422 Scales St Unit C
- 600 St Mary's St
- 618 N Boylan Ave Unit 630
- 618 N Boylan Ave Unit 608
