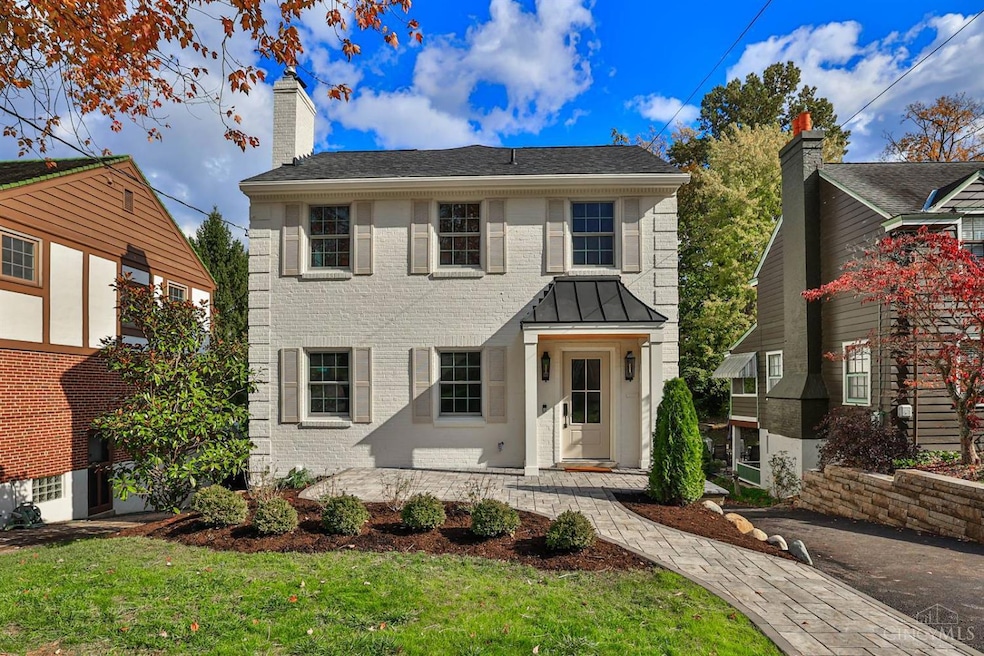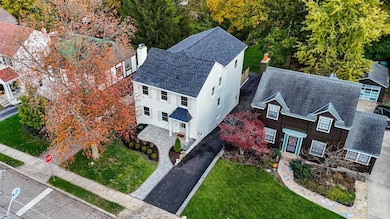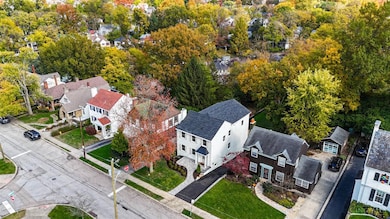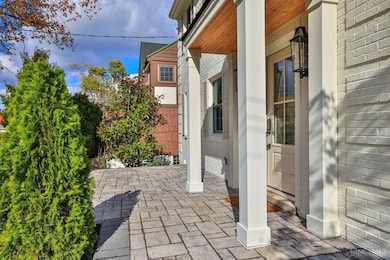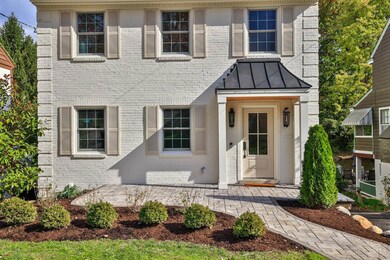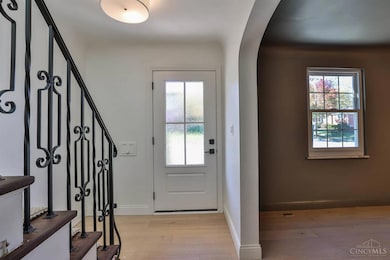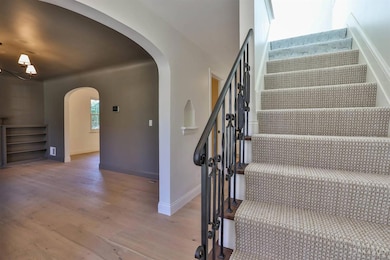1120 Paxton Ave Cincinnati, OH 45208
Mount Lookout NeighborhoodEstimated payment $6,140/month
Highlights
- Open-Concept Dining Room
- View of Trees or Woods
- Wooded Lot
- Kilgour Elementary School Rated A-
- Family Room with Fireplace
- Traditional Architecture
About This Home
Old-world charm meets modern living! Completely renovated for today's tastes, this home features light-filled rooms, modern lighting, gleaming hardwood floors, & custom built-ins throughout. The inviting living room centers on a fireplace flanked by shelves. The expansive family room offers another fireplace, custom shelving, & a walkout to a large deck & is deal for relaxing or entertaining. The open kitchen is a chef's dream with top-quality appliances, spacious center island with seating, & abundant custom cabinetry. A convenient bar near the dining room makes hosting easy. A magnificent primary suite includes space for a seating area, tray ceiling, & walk-in closet. The lower level offers a large rec room & full bath & is perfect for play or guests. Enjoy a welcoming front porch, flat yard, & an unbeatable location close to both Squares. Offers open for 48hrs. No escalation clauses. Seller will be applying for abatement, house is 3270 Sq Ft and eligible for a $250k 8 yr abatement.
Home Details
Home Type
- Single Family
Est. Annual Taxes
- $7,200
Year Built
- Built in 1938
Lot Details
- 9,278 Sq Ft Lot
- Wooded Lot
Parking
- 2 Car Garage
- Oversized Parking
- Rear-Facing Garage
- Garage Door Opener
- Driveway
- On-Street Parking
Home Design
- Traditional Architecture
- Brick Exterior Construction
- Poured Concrete
- Shingle Roof
Interior Spaces
- 1,552 Sq Ft Home
- 2-Story Property
- Dry Bar
- Crown Molding
- Ceiling height of 9 feet or more
- Recessed Lighting
- Chandelier
- Wood Burning Fireplace
- Self Contained Fireplace Unit Or Insert
- Electric Fireplace
- Vinyl Clad Windows
- Panel Doors
- Entrance Foyer
- Family Room with Fireplace
- 2 Fireplaces
- Living Room with Fireplace
- Open-Concept Dining Room
- Views of Woods
- Fire and Smoke Detector
Kitchen
- Eat-In Kitchen
- Breakfast Bar
- Oven or Range
- Gas Cooktop
- Dishwasher
- Wine Cooler
- Kitchen Island
- Quartz Countertops
- Solid Wood Cabinet
- Disposal
Flooring
- Wood
- Laminate
- Concrete
- Tile
Bedrooms and Bathrooms
- 3 Bedrooms
- Walk-In Closet
- Dual Vanity Sinks in Primary Bathroom
- Built-In Shower Bench
Partially Finished Basement
- Walk-Out Basement
- Partial Basement
Outdoor Features
- Patio
- Porch
Utilities
- Forced Air Heating and Cooling System
- Humidifier
- Heating System Uses Gas
- Gas Water Heater
- Cable TV Available
Community Details
- No Home Owners Association
Map
Home Values in the Area
Average Home Value in this Area
Tax History
| Year | Tax Paid | Tax Assessment Tax Assessment Total Assessment is a certain percentage of the fair market value that is determined by local assessors to be the total taxable value of land and additions on the property. | Land | Improvement |
|---|---|---|---|---|
| 2024 | $7,200 | $120,625 | $46,526 | $74,099 |
| 2023 | $7,363 | $120,625 | $46,526 | $74,099 |
| 2022 | $7,733 | $113,659 | $44,121 | $69,538 |
| 2021 | $7,444 | $113,659 | $44,121 | $69,538 |
| 2020 | $7,662 | $113,659 | $44,121 | $69,538 |
| 2019 | $7,158 | $97,143 | $37,709 | $59,434 |
| 2018 | $7,169 | $97,143 | $37,709 | $59,434 |
| 2017 | $6,811 | $97,143 | $37,709 | $59,434 |
| 2016 | $6,645 | $93,440 | $34,699 | $58,741 |
| 2015 | $5,990 | $93,440 | $34,699 | $58,741 |
| 2014 | $6,033 | $93,440 | $34,699 | $58,741 |
| 2013 | $5,792 | $88,152 | $32,736 | $55,416 |
Property History
| Date | Event | Price | List to Sale | Price per Sq Ft |
|---|---|---|---|---|
| 11/17/2025 11/17/25 | Pending | -- | -- | -- |
| 11/13/2025 11/13/25 | Price Changed | $1,049,000 | -4.5% | $676 / Sq Ft |
| 11/07/2025 11/07/25 | For Sale | $1,098,000 | -- | $707 / Sq Ft |
Purchase History
| Date | Type | Sale Price | Title Company |
|---|---|---|---|
| Warranty Deed | $376,100 | None Listed On Document | |
| Warranty Deed | $376,100 | None Listed On Document | |
| Deed | $350,000 | -- | |
| Warranty Deed | $350,000 | None Listed On Document | |
| Warranty Deed | $350,000 | None Listed On Document | |
| Interfamily Deed Transfer | -- | Stewart Title | |
| Quit Claim Deed | -- | Attorney | |
| Quit Claim Deed | -- | None Available | |
| Interfamily Deed Transfer | -- | -- |
Mortgage History
| Date | Status | Loan Amount | Loan Type |
|---|---|---|---|
| Open | $335,942 | New Conventional | |
| Closed | $335,942 | New Conventional | |
| Closed | -- | No Value Available |
Source: MLS of Greater Cincinnati (CincyMLS)
MLS Number: 1860821
APN: 043-0A01-0042
- 3109 Linwood Ave
- 2922 Utopia Place
- 1142 Cryer Ave
- 2868 Pineridge Ave
- 1065 Delta Ave
- 3161 Niles St
- 1227 Corbett St
- 1225 Corbett St
- 2837 Linwood Ave
- 764 Delta Ave
- 752 Delta Ave
- 3415 Paxton Ave
- 2844 Observatory Ave
- 2805 Observatory Ave
- 3255 Linwood Ave
- 3008 Erie Ave
- 2821 Astoria Ave
- 2770 Observatory Ave Unit 102
