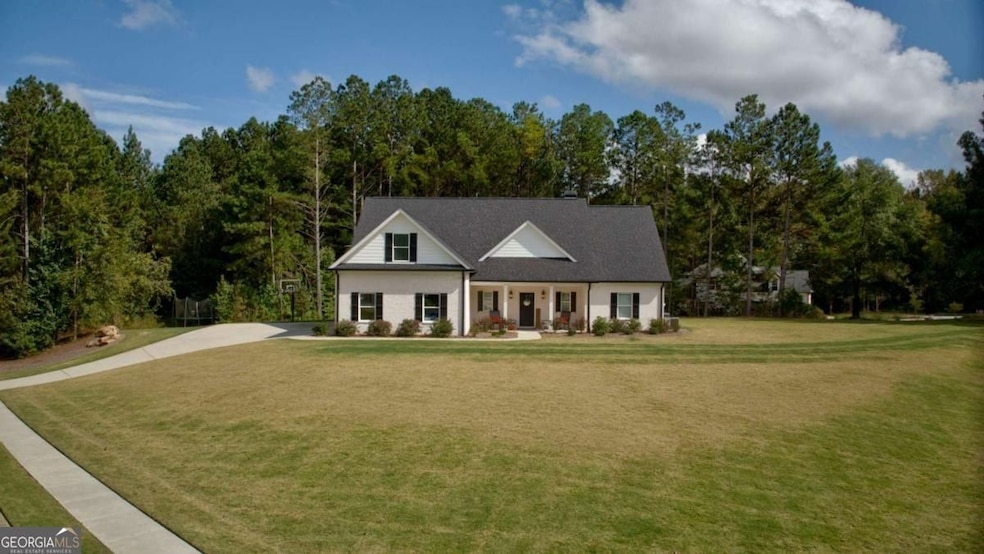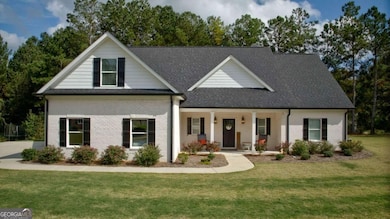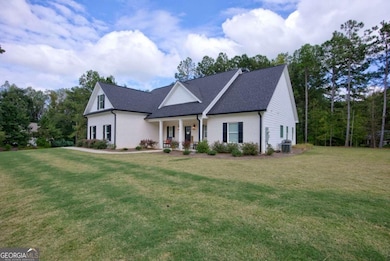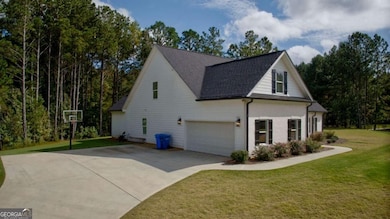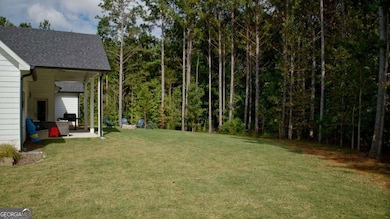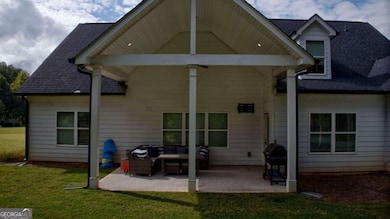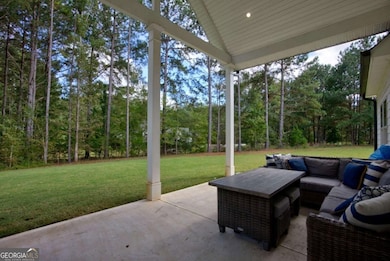1120 Pearl Way Bogart, GA 30622
Estimated payment $4,079/month
Highlights
- Tennis Courts
- Jogging Path
- Laundry Room
- Rocky Branch Elementary School Rated A
- Fireplace
About This Home
1120 Pearl Way has 5 bedrooms, 3 1/2 baths, a loft and 2 car garage on just under an acre of land in North Oconee. Welcome to Belfair Subdivision in the sought after North Oconee High School District, Dove Creek Middle and Dove Creek Elementary School zoning. This community has sidewalks on both sides of the street, a community pool, clubhouse, pavilion, tennis courts, a playground and a track for biking, rollerblading or walking. This beautiful brick and Hardi plank home was built in 2023 on the corner lot that faces west for beautiful sunsets in the front yard. The main floor has 3 bedrooms and 2 1/2 baths, the 2nd floor has 2 additional bedrooms and 1 bath with a large loft for a playroom or game room. The kitchen is a chef's dream with a hideaway appliance cabinet with plug in's, stainless steel appliances, a sprawling kitchen island with quartz countertop adjoined by 6 stools available to use for entertaining or during family meals. The kitchen is open to the dining room table and living room with beautiful beamed ceilings and matching mantle above the brick fireplace in the living room. The countertops throughout the home are leather granite. This is a split floor plan with 2 bedrooms and one bath next to the kitchen and across the home you will find the laundry room next to the master on the main. The master bath is equipped with double sinks, tile shower, soaker tub and large closet. The large lot has plenty of space for outdoor entertainment and space to play. Call for your appointment today to see this magnificent home in North Oconee.
Copyright © 2025 Georgia Multiple Listing Service. All rights reserved. All information provided by the listing agent/broker is deemed reliable but is not guaranteed and should be independently verified.

Home Details
Home Type
- Single Family
Est. Annual Taxes
- $5,311
Interior Spaces
- Fireplace
- Laundry Room
Bedrooms and Bathrooms
- 5 Bedrooms
Community Details
- Tennis Courts
- Jogging Path
Map
Home Values in the Area
Average Home Value in this Area
Tax History
| Year | Tax Paid | Tax Assessment Tax Assessment Total Assessment is a certain percentage of the fair market value that is determined by local assessors to be the total taxable value of land and additions on the property. | Land | Improvement |
|---|---|---|---|---|
| 2024 | $5,311 | $272,548 | $36,000 | $236,548 |
| 2023 | $5,134 | $168,011 | $30,000 | $138,011 |
| 2022 | $599 | $26,000 | $26,000 | $0 |
| 2021 | $504 | $20,000 | $20,000 | $0 |
| 2020 | $505 | $20,000 | $20,000 | $0 |
| 2019 | $505 | $20,000 | $20,000 | $0 |
| 2018 | $515 | $20,000 | $20,000 | $0 |
| 2017 | $448 | $17,200 | $17,200 | $0 |
| 2016 | $401 | $15,200 | $15,200 | $0 |
| 2015 | $357 | $13,300 | $13,300 | $0 |
| 2014 | $313 | $11,200 | $11,200 | $0 |
| 2013 | -- | $8,400 | $8,400 | $0 |
Property History
| Date | Event | Price | List to Sale | Price per Sq Ft |
|---|---|---|---|---|
| 10/08/2025 10/08/25 | For Sale | $689,900 | -- | $232 / Sq Ft |
Purchase History
| Date | Type | Sale Price | Title Company |
|---|---|---|---|
| Warranty Deed | $42,500 | -- |
- 1050 Cobblestone Ln
- 1250 Pete Dickens Rd
- 1090 Talus St
- 1220 Day Dr
- 4100 Monroe Hwy
- 4400 Monroe Hwy Unit PARCEL 1-7
- 3240 Monroe Hwy
- 2130 Keeneland Dr
- 1060 Fox Hollow Ct
- 1851 McNutt Creek Rd
- 2130 Keeneland Dr
- 1120 Liberty Ln
- 2986 Coralbell Dr
- 1931 Blazing Star Ct
- 1472 Lily Ln
- 1180 Summerfield Ln
- 1145 Summerfield Ln
- 1260 Aiken Rd
- 1520 Binghampton Cir
- 1021 Binghampton Cir
- 2155 Atlanta Hwy SE
- 2119 Atlanta Hwy SE
- 56 Condor Ct
- 211 Lucas Way
- 805 Zelkova Ridge
- 1372 Blackstone Way
- 1559 Blackstone Way
- 126 Arnold Rd SE
- 1090 Kenway Dr
- 632 Creek Pointe Dr
- 238 Covington Place
- 240 Cleveland Rd Unit 105
- 355 Jennings Mill Pkwy
- 320 Logmont Trace
- 1528 Cardinal Ln
- 225 Jennings Mill Pkwy
- 125 Jennings Mill Pkwy
