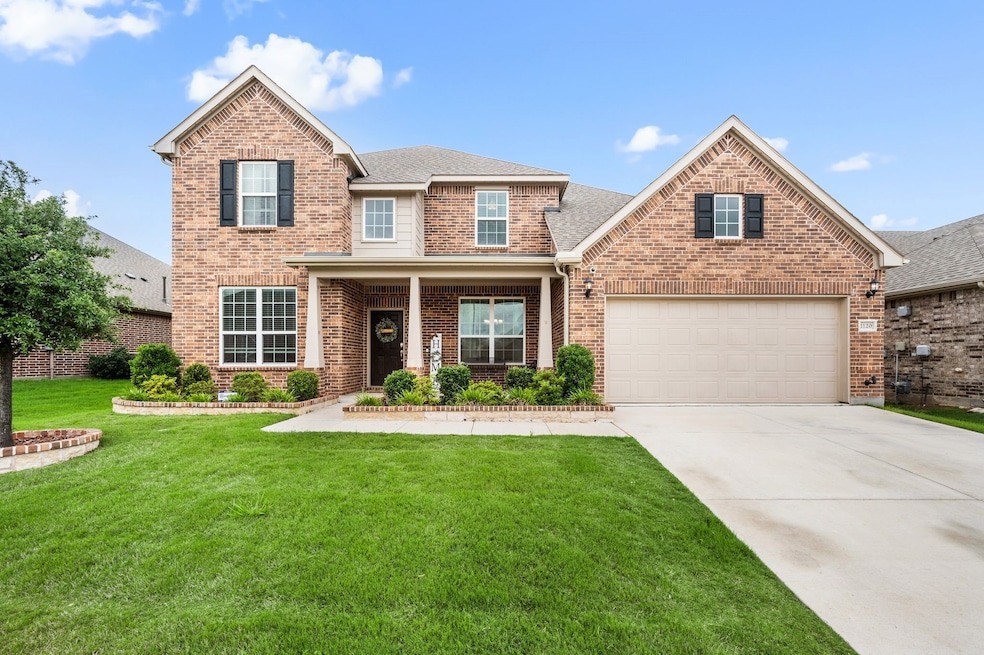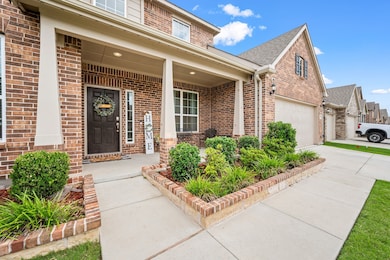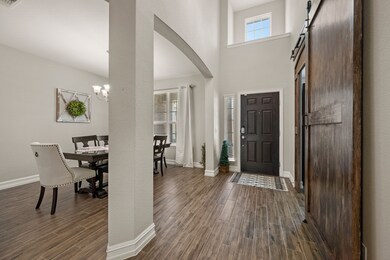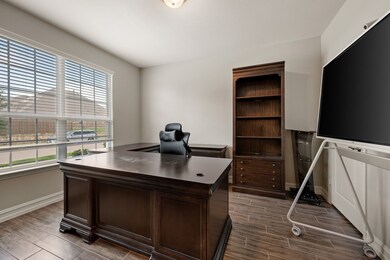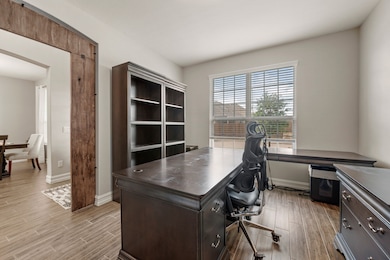
1120 Pinnacle Ridge Rd Haslet, TX 76052
Estimated payment $3,783/month
Highlights
- Open Floorplan
- Vaulted Ceiling
- Granite Countertops
- Carl E. Schluter Elementary School Rated A
- Traditional Architecture
- Community Pool
About This Home
Welcome to 1120 Pinnacle Ridge, where elegance meets functionality in Pulte’s highly sought-after open Lawson floor plan. Bathed in natural light, this stunning residence is designed to create an inviting atmosphere, making it perfect for families & gatherings. As you step inside, you’ll immediately sense warmth & brightness, thanks to the generous windows that illuminate open-concept living space. The gourmet updated kitchen is a true centerpiece, featuring exquisite quartz countertops, stainless steel appliances including LG refrigerator, gas cooktop, pantry, vent a hood, & stylish pendant lighting. Seamless flow into the Living area enhances the home’s entertainment potential, complemented by built-in surround sound in both living room & media room, ensuring every gathering is a memorable experience. Additional indoor features that elevate this home include durable wood-look tile flooring extending throughout most of the first floor adding both beauty & ease of maintenance, custom barn door adding privacy & charm to the office, HEPA filter system integrated into HVAC guarantees optimal air quality by effectively eliminating viruses, mold, & irritants. The spacious utility room is designed with functionality in mind, equipped with top-loading LG washing machine, front-loading LG dryer, convenient sink, built-in cabinetry, & ample space for additional fridge or freezer. Perfect for a busy household! Step outside to discover the covered patio & spacious yard ideal for outdoor entertaining. Imagine hosting dinners with Charbroil natural gas grill at your fingertips or playing on your professionally-designed putting green with friends. The front exterior of the home is equally impressive, featuring uplighting, security cameras for peace of mind, alongside Gemstone built-in LED lights that offer multiple color combinations to create the perfect ambiance for any occasion. Added BONUS storage GALORE with SHED in the backyard & EXTENDED GARAGE BAY! Your dream awaits!
Last Listed By
Real Broker, LLC Brokerage Phone: 817-995-5084 License #0592001 Listed on: 05/29/2025

Home Details
Home Type
- Single Family
Est. Annual Taxes
- $11,885
Year Built
- Built in 2019
Lot Details
- 7,187 Sq Ft Lot
- Gated Home
- Privacy Fence
- Wood Fence
- Landscaped
- Interior Lot
- Sprinkler System
- Back Yard
HOA Fees
- $35 Monthly HOA Fees
Parking
- 2 Car Attached Garage
- Oversized Parking
- Front Facing Garage
- Tandem Parking
- Garage Door Opener
- Driveway
Home Design
- Traditional Architecture
- Brick Exterior Construction
- Slab Foundation
- Shingle Roof
- Composition Roof
- Radiant Barrier
Interior Spaces
- 3,695 Sq Ft Home
- 2-Story Property
- Open Floorplan
- Vaulted Ceiling
- Ceiling Fan
- Gas Fireplace
- Window Treatments
- Bay Window
- Living Room with Fireplace
Kitchen
- Eat-In Kitchen
- Electric Oven
- Gas Cooktop
- Microwave
- Dishwasher
- Kitchen Island
- Granite Countertops
- Disposal
Flooring
- Carpet
- Ceramic Tile
Bedrooms and Bathrooms
- 4 Bedrooms
- Walk-In Closet
- Double Vanity
Laundry
- Dryer
- Washer
Home Security
- Security System Owned
- Fire and Smoke Detector
Outdoor Features
- Covered patio or porch
- Exterior Lighting
- Outdoor Grill
- Rain Gutters
Schools
- Carl E. Schluter Elementary School
- Eaton High School
Utilities
- Central Heating and Cooling System
- Heating System Uses Natural Gas
- Vented Exhaust Fan
- Underground Utilities
- Gas Water Heater
- High Speed Internet
- Cable TV Available
Listing and Financial Details
- Legal Lot and Block 22 / 4
- Assessor Parcel Number 42318911
Community Details
Overview
- Association fees include all facilities, management
- First Service Resdiential Association
- Willow Ridge Estates Subdivision
Recreation
- Community Playground
- Community Pool
Map
Home Values in the Area
Average Home Value in this Area
Tax History
| Year | Tax Paid | Tax Assessment Tax Assessment Total Assessment is a certain percentage of the fair market value that is determined by local assessors to be the total taxable value of land and additions on the property. | Land | Improvement |
|---|---|---|---|---|
| 2024 | $4,943 | $523,000 | $100,000 | $423,000 |
| 2023 | $10,763 | $568,000 | $40,000 | $528,000 |
| 2022 | $11,089 | $515,453 | $40,000 | $475,453 |
| 2021 | $11,010 | $392,895 | $40,000 | $352,895 |
| 2020 | $7,289 | $264,477 | $40,000 | $224,477 |
| 2019 | $849 | $29,600 | $29,600 | $0 |
Property History
| Date | Event | Price | Change | Sq Ft Price |
|---|---|---|---|---|
| 05/29/2025 05/29/25 | For Sale | $519,750 | -- | $141 / Sq Ft |
Purchase History
| Date | Type | Sale Price | Title Company |
|---|---|---|---|
| Vendors Lien | -- | Pgp |
Mortgage History
| Date | Status | Loan Amount | Loan Type |
|---|---|---|---|
| Open | $368,986 | New Conventional |
About the Listing Agent

With 16 years of experience, Cory is a seasoned professional dedicated to bringing her expertise to the closing table for you. Born in Maine, Cory spent most of her life moving throughout the United States. Building on her background in customer relations, Cory successfully ran a lawn and landscaping business in South Florida. In 2005, family ties brought her back to Texas, igniting her passion for homes and client service. From that point forward, Cory has been committed to providing
Cory's Other Listings
Source: North Texas Real Estate Information Systems (NTREIS)
MLS Number: 20950921
APN: 42318911
- 1129 Mesa Crest Dr
- 1128 Crest Breeze Dr
- 1225 Mesa Crest Dr
- 1109 Crest Meadow Dr
- 1032 Pinnacle Ridge Rd
- 1048 Pinnacle Breeze Dr
- 1105 Pinnacle Breeze Dr
- 11501 Twining Branch Cir
- 11628 Twining Branch Cir
- 952 Sweeping Butte Dr
- 949 Pinnacle Breeze Dr
- 1009 Maida Vale Ln
- 11324 Twisting Peak Rd
- 11316 Twisting Peak Rd
- 824 Sweeping Butte Dr
- 820 Basket Willow Terrace
- 1640 Cornwall Ave
- 1640 Wandell Way
- 11621 Willow Springs Rd
- 1616 Gimlet Ln
