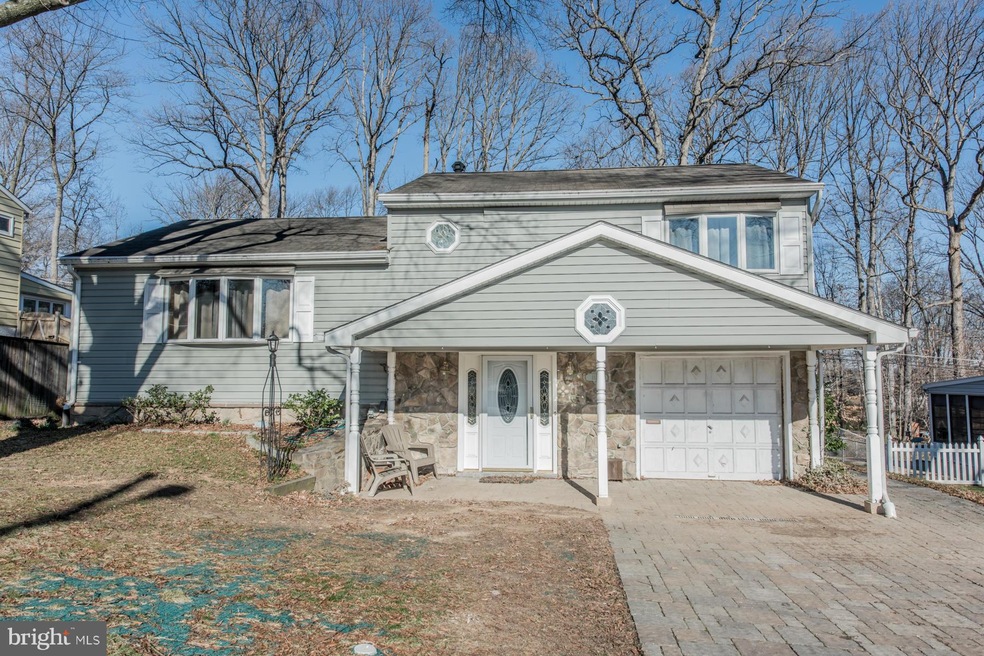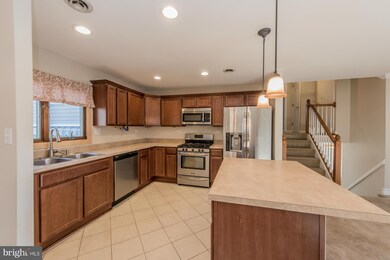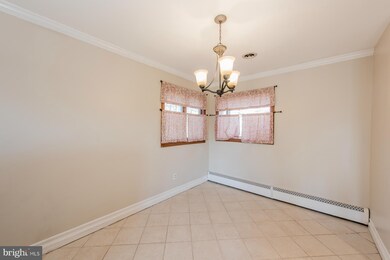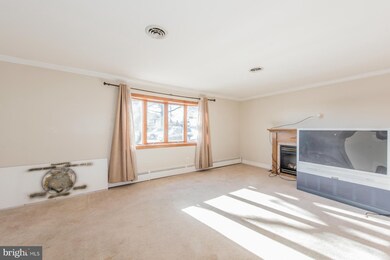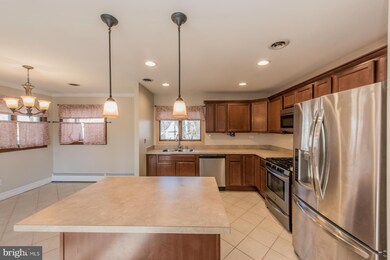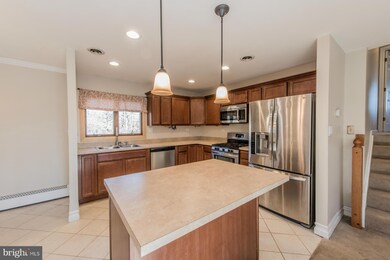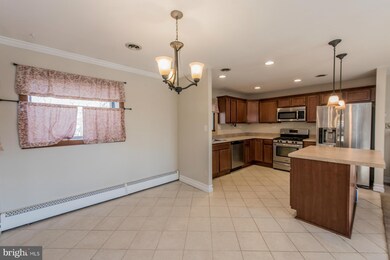
1120 Plover Dr Halethorpe, MD 21227
Highlights
- Wooded Lot
- 1 Fireplace
- No HOA
- Wood Flooring
- Combination Kitchen and Living
- Family Room Off Kitchen
About This Home
As of June 2016This exceptional split-foyer blends a rare mixture of easy elegance & livability. The ML of this home presents a light-filled LR w/ a bay window & gas FP, DR w/crown molding. KIT boasts a center island w/brkfst bar & pendant lighting, wood cabinetry w/crown trim, ample counter space, & SS appli. FR w/wood trimmed. The LL sports a rec room w/a kitchenette & extra storage.
Last Agent to Sell the Property
Keller Williams Lucido Agency License #4037 Listed on: 01/21/2016

Home Details
Home Type
- Single Family
Est. Annual Taxes
- $2,585
Year Built
- Built in 1955
Lot Details
- 8,120 Sq Ft Lot
- Wooded Lot
Parking
- 1 Car Attached Garage
- Front Facing Garage
- Driveway
Home Design
- Split Level Home
- Composition Roof
- Stone Siding
Interior Spaces
- 1,728 Sq Ft Home
- Property has 3 Levels
- Crown Molding
- Ceiling Fan
- 1 Fireplace
- Vinyl Clad Windows
- Window Treatments
- Window Screens
- Six Panel Doors
- Entrance Foyer
- Family Room Off Kitchen
- Combination Kitchen and Living
- Wood Flooring
- Storm Doors
Kitchen
- Kitchenette
- Eat-In Kitchen
- Stove
- Microwave
- Ice Maker
- Dishwasher
- Kitchen Island
Bedrooms and Bathrooms
- 3 Bedrooms
- En-Suite Primary Bedroom
- En-Suite Bathroom
- 3 Full Bathrooms
Finished Basement
- Walk-Up Access
- Front Basement Entry
- Basement Windows
Outdoor Features
- Patio
Utilities
- Baseboard Heating
- Natural Gas Water Heater
Community Details
- No Home Owners Association
- Wynnewood Subdivision
Listing and Financial Details
- Home warranty included in the sale of the property
- Tax Lot 16
- Assessor Parcel Number 04131314400100
Ownership History
Purchase Details
Purchase Details
Home Financials for this Owner
Home Financials are based on the most recent Mortgage that was taken out on this home.Purchase Details
Home Financials for this Owner
Home Financials are based on the most recent Mortgage that was taken out on this home.Purchase Details
Similar Homes in Halethorpe, MD
Home Values in the Area
Average Home Value in this Area
Purchase History
| Date | Type | Sale Price | Title Company |
|---|---|---|---|
| Interfamily Deed Transfer | -- | Community Stlmts & Escrow Ll | |
| Deed | $315,000 | Terrain Title & Escrow Co Ll | |
| Deed | $300,000 | Sage Title Group Llc | |
| Deed | $128,000 | -- |
Mortgage History
| Date | Status | Loan Amount | Loan Type |
|---|---|---|---|
| Open | $291,400 | New Conventional | |
| Closed | $309,294 | FHA | |
| Previous Owner | $294,566 | FHA |
Property History
| Date | Event | Price | Change | Sq Ft Price |
|---|---|---|---|---|
| 06/16/2016 06/16/16 | Sold | $315,000 | 0.0% | $182 / Sq Ft |
| 05/02/2016 05/02/16 | Pending | -- | -- | -- |
| 03/28/2016 03/28/16 | Price Changed | $315,000 | -4.5% | $182 / Sq Ft |
| 01/21/2016 01/21/16 | For Sale | $330,000 | +10.0% | $191 / Sq Ft |
| 03/15/2013 03/15/13 | Sold | $300,000 | -7.7% | $174 / Sq Ft |
| 01/20/2013 01/20/13 | Pending | -- | -- | -- |
| 01/20/2013 01/20/13 | For Sale | $325,000 | -- | $188 / Sq Ft |
Tax History Compared to Growth
Tax History
| Year | Tax Paid | Tax Assessment Tax Assessment Total Assessment is a certain percentage of the fair market value that is determined by local assessors to be the total taxable value of land and additions on the property. | Land | Improvement |
|---|---|---|---|---|
| 2025 | $3,568 | $269,167 | -- | -- |
| 2024 | $3,568 | $246,400 | $74,000 | $172,400 |
| 2023 | $1,742 | $239,167 | $0 | $0 |
| 2022 | $3,389 | $231,933 | $0 | $0 |
| 2021 | $3,239 | $224,700 | $74,000 | $150,700 |
| 2020 | $3,239 | $219,700 | $0 | $0 |
| 2019 | $3,125 | $214,700 | $0 | $0 |
| 2018 | $3,026 | $209,700 | $74,000 | $135,700 |
| 2017 | $2,793 | $201,933 | $0 | $0 |
| 2016 | $1,143 | $194,167 | $0 | $0 |
| 2015 | $1,143 | $186,400 | $0 | $0 |
| 2014 | $1,143 | $186,400 | $0 | $0 |
Agents Affiliated with this Home
-
Bob Lucido

Seller's Agent in 2016
Bob Lucido
Keller Williams Lucido Agency
(410) 979-6024
18 in this area
3,003 Total Sales
-
Kathleen Austin

Seller Co-Listing Agent in 2016
Kathleen Austin
TTR Sotheby's International Realty
(410) 458-8758
5 in this area
106 Total Sales
-
Renee Mankoff

Buyer's Agent in 2016
Renee Mankoff
Long & Foster
(818) 425-3300
65 Total Sales
-
Bobbie Ann Foster

Seller's Agent in 2013
Bobbie Ann Foster
RE/MAX
(410) 736-0041
21 in this area
47 Total Sales
Map
Source: Bright MLS
MLS Number: 1002370902
APN: 13-1314400100
- 5737 Mineral Ave
- 1204 Oakland Ct
- 5821 Heron Dr
- 5706 Mineral Ave
- 4624 Magnolia Ave
- 5617 Kallan Ct
- 1127 Ingate Rd
- 5602 Huntsmoor Rd
- 4606 Ridge Ave
- 1805 Wind Gate Rd
- 1243 Linden Ave
- 941 Oakmoor Dr
- 16 Lanhill Ct Unit 16
- 1813 Wind Gate Rd
- 1083 Elm Rd
- 4511 Rehbaum Ave
- 1000 Downton Rd
- 0 Belarre Ave
- 1715 Summit Ave
- 0 Hannah Ave
