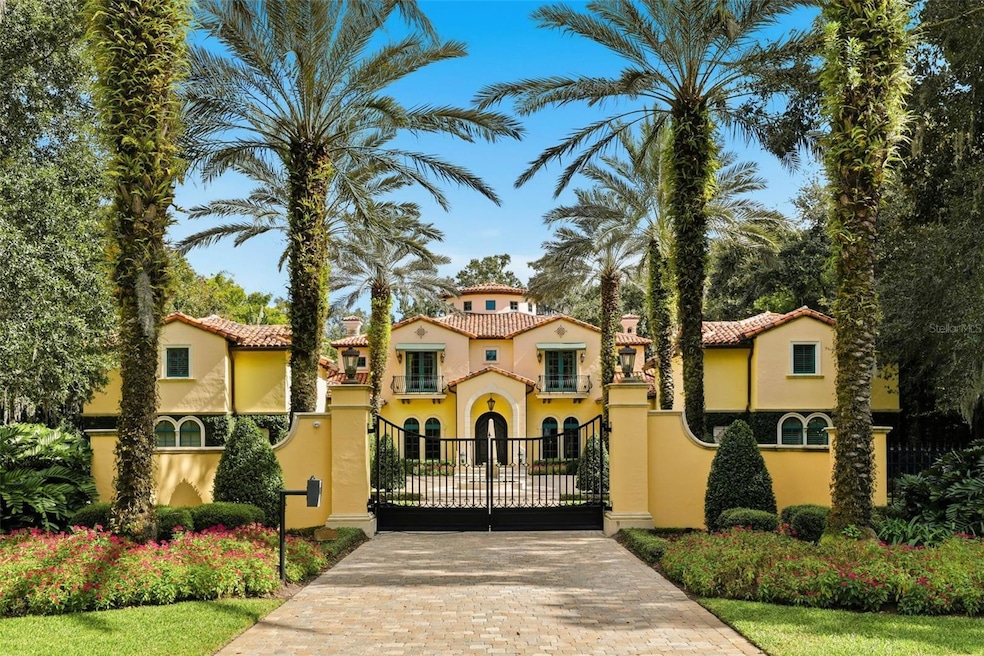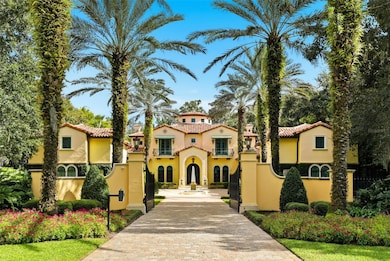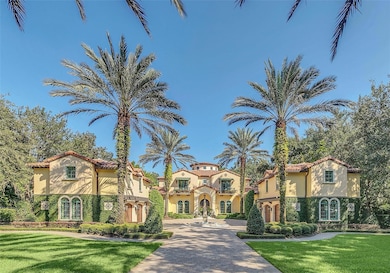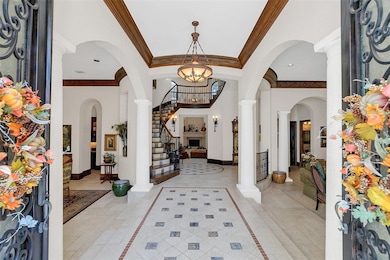1120 Preserve Point Dr Winter Park, FL 32789
Estimated payment $52,790/month
Highlights
- Boathouse
- Lake Front
- Boat Lift
- Winter Park High Rated A+
- Dock has access to electricity
- Media Room
About This Home
In the exclusive community of Windsong on Lake Berry, this magnificent 1.6-acre gated Mediterranean estate is a private oasis. With over 11,000 square feet of living area and a beautifully landscaped lakefront lot, this residence offers an exceptional blend of elegance, charm and privacy rarely found in Winter Park. The home features seven spacious bedrooms and nine full and two half baths. Entertain in the all-glass conservatory, dedicated theater room with motorized seating and a fully equipped game room. Modern conveniences throughout including gas-powered generators, an elevator and dumbwaiter. Two above-garage apartments provide ideal accommodations for guests and family. Outdoors, enjoy an expansive covered lanai, infinity edge pool and spa, boat dock with jet ski lift, and a summer kitchen complete with wood-burning fireplace, gas grill, refrigerator and icemaker, all overlooking the beautifully landscaped yard and lake. With its private gated entrance, this home is a one-of-a-kind opportunity to enjoy all the amenities Winter Park and Windsong have to offer.
Listing Agent
PREMIER SOTHEBY'S INTL. REALTY Brokerage Phone: 407-644-3295 License #3377923 Listed on: 10/06/2025

Home Details
Home Type
- Single Family
Est. Annual Taxes
- $64,835
Year Built
- Built in 2009
Lot Details
- 1.63 Acre Lot
- Lake Front
- Cul-De-Sac
- West Facing Home
- Fenced
- Mature Landscaping
- Oversized Lot
- Metered Sprinkler System
- Garden
- Property is zoned PURD
HOA Fees
- $262 Monthly HOA Fees
Parking
- 4 Car Attached Garage
- Garage Apartment
- Garage Door Opener
- Circular Driveway
- Guest Parking
- Off-Street Parking
Property Views
- Lake
- Garden
- Pool
Home Design
- Mediterranean Architecture
- Bi-Level Home
- Block Foundation
- Slab Foundation
- Stem Wall Foundation
- Frame Construction
- Tile Roof
- Concrete Siding
- Block Exterior
- Stucco
Interior Spaces
- 11,255 Sq Ft Home
- Elevator
- Wet Bar
- Built-In Features
- Bar Fridge
- Crown Molding
- Coffered Ceiling
- Vaulted Ceiling
- Ceiling Fan
- Wood Burning Fireplace
- Fireplace Features Masonry
- Gas Fireplace
- Double Pane Windows
- Insulated Windows
- Window Treatments
- Wood Frame Window
- Family Room with Fireplace
- Family Room Off Kitchen
- Living Room with Fireplace
- Breakfast Room
- Formal Dining Room
- Media Room
- Den
- Storage Room
- Inside Utility
Kitchen
- Dumbwaiter
- Eat-In Kitchen
- Built-In Oven
- Range with Range Hood
- Recirculated Exhaust Fan
- Microwave
- Ice Maker
- Dishwasher
- Solid Wood Cabinet
- Disposal
Flooring
- Wood
- Brick
- Tile
- Travertine
Bedrooms and Bathrooms
- 7 Bedrooms
- Primary Bedroom on Main
- Fireplace in Primary Bedroom
- Split Bedroom Floorplan
- Walk-In Closet
Laundry
- Laundry Room
- Dryer
- Washer
Home Security
- Home Security System
- Security Lights
- Security Gate
- Smart Home
- Fire and Smoke Detector
Pool
- Infinity Pool
- Cabana
- Gunite Pool
- Pool is Self Cleaning
- Spa
- Pool Deck
- Pool Tile
- Auto Pool Cleaner
Outdoor Features
- Access To Lake
- Access To Chain Of Lakes
- Water Skiing Allowed
- Boat Lift
- Covered Boat Lift
- Boathouse
- Dock has access to electricity
- Balcony
- Deck
- Covered Patio or Porch
- Outdoor Fireplace
- Outdoor Kitchen
Additional Homes
- 980 SF Accessory Dwelling Unit
Schools
- Brookshire Elementary School
- Glenridge Middle School
- Winter Park High School
Utilities
- Zoned Heating and Cooling System
- Thermostat
- Underground Utilities
- Phone Available
- Cable TV Available
Listing and Financial Details
- Visit Down Payment Resource Website
- Legal Lot and Block 110 / 9367/00
- Assessor Parcel Number 08-22-30-9367-00-110
Community Details
Overview
- Association fees include pool, management
- Susan Wood Association, Phone Number (407) 647-1403
- Windsong Preserve Point Subdivision
Recreation
- Community Playground
- Community Pool
- Park
Map
Home Values in the Area
Average Home Value in this Area
Tax History
| Year | Tax Paid | Tax Assessment Tax Assessment Total Assessment is a certain percentage of the fair market value that is determined by local assessors to be the total taxable value of land and additions on the property. | Land | Improvement |
|---|---|---|---|---|
| 2025 | $64,835 | $4,399,626 | -- | -- |
| 2024 | $62,663 | $4,275,633 | -- | -- |
| 2023 | $62,663 | $4,034,111 | $0 | $0 |
| 2022 | $59,959 | $3,916,613 | $0 | $0 |
| 2021 | $59,408 | $3,802,537 | $1,040,000 | $2,762,537 |
| 2020 | $62,554 | $4,097,939 | $1,040,000 | $3,057,939 |
| 2019 | $66,655 | $4,121,145 | $0 | $0 |
| 2018 | $66,371 | $4,044,303 | $1,040,000 | $3,004,303 |
| 2017 | $65,909 | $3,965,498 | $1,040,000 | $2,925,498 |
| 2016 | $64,608 | $3,881,323 | $1,040,000 | $2,841,323 |
| 2015 | $68,394 | $4,154,679 | $1,040,000 | $3,114,679 |
| 2014 | $68,998 | $3,954,624 | $945,000 | $3,009,624 |
Property History
| Date | Event | Price | List to Sale | Price per Sq Ft |
|---|---|---|---|---|
| 10/06/2025 10/06/25 | For Sale | $8,950,000 | -- | $795 / Sq Ft |
Purchase History
| Date | Type | Sale Price | Title Company |
|---|---|---|---|
| Warranty Deed | $1,950,000 | Sunbelt Title Agency | |
| Special Warranty Deed | $975,000 | Winter Park Title Svcs Llc |
Source: Stellar MLS
MLS Number: O6350054
APN: 08-2230-9367-00-110
- 1112 Preserve Point Dr
- 633 Balmoral Rd
- 620 Virginia Dr
- 1408 Chapman Cir
- 1429 Chapman Cir
- 617 Worthington Dr
- 1981 Blue Ridge Rd
- 525 S Lakemont Ave
- 625 Brechin Dr
- 1926 Natalen Rd
- 443 S Lakemont Ave
- 2129 Fosgate Dr
- 607 Dunblane Dr
- 240 E Lake Sue Ave
- 207 E Kings Way
- 2015 Summerfield Rd
- 1306 Lindenwood Ln
- 1903 S Lakemont Ave
- 502 Dunblane Dr
- 516 Henkel Cir
- 1309 Bridgeport Dr
- 2979 Upper Park Rd
- 690 Osceola Ave Unit 203
- 2213 Brookshire Ave
- 4460 Lower Park Rd
- 2128 Sycamore Dr
- 332 Harris Ave
- 350 N Phelps Ave
- 104 S Interlachen Ave Unit 114
- 2148 Fresco Alley
- 367 Holt Ave
- 2050 Jake St
- 775 Maryland Ave
- 5289 High Park Ln
- 1865 Britlyn Alley
- 2892 Lincroft Ave Unit 2
- 1835 Edwin Blvd
- 1771-1887 Jake St
- 2238 Hawick Ln
- 433 W New England Ave






