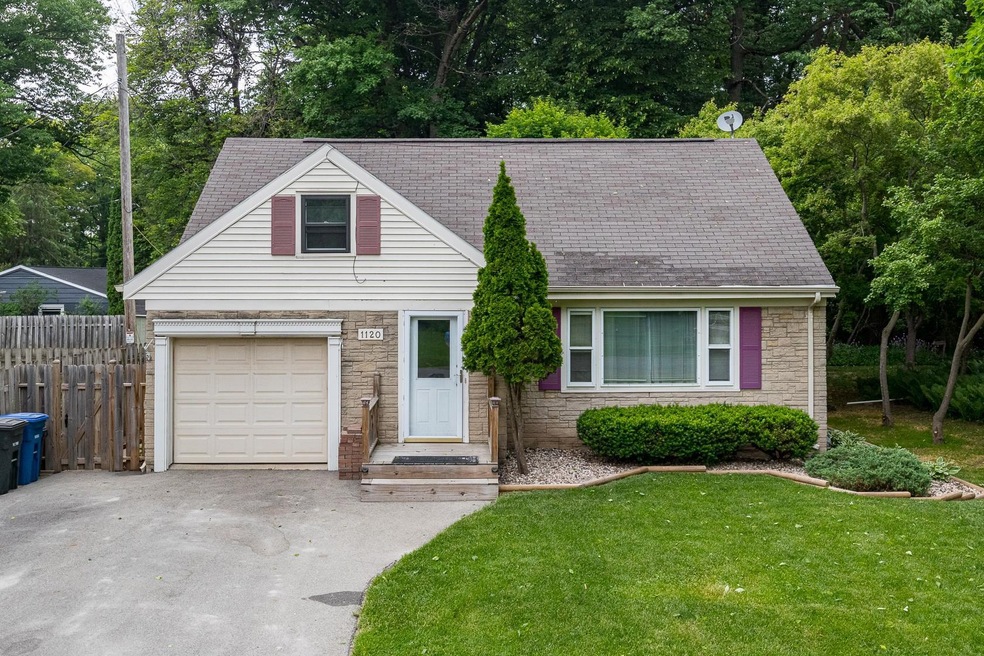
1120 Red Oak Ln Appleton, WI 54915
Highlights
- Cape Cod Architecture
- Forced Air Heating and Cooling System
- High Speed Internet
- 1 Car Attached Garage
About This Home
As of August 2023Charming and cozy 3 bedroom, and 2 bath home. Living area with hardwood floors and archways. Eat-kitchen with all appliances included. Bedroom and full bath on main level. Upstairs has 2 bedrooms, Master bedroom with built-ins and full bath. Nice fenced in yard and deck. Wooded neighborhood that is tucked away and close to river.
Last Agent to Sell the Property
Coldwell Banker Real Estate Group License #94-77006 Listed on: 06/30/2023

Home Details
Home Type
- Single Family
Est. Annual Taxes
- $3,506
Year Built
- Built in 1954
Lot Details
- 5,663 Sq Ft Lot
- Lot Dimensions are 50x117
Home Design
- Cape Cod Architecture
- Block Foundation
- Vinyl Siding
Interior Spaces
- 1,130 Sq Ft Home
- 2-Story Property
- Basement Fills Entire Space Under The House
- Oven or Range
Bedrooms and Bathrooms
- 3 Bedrooms
Laundry
- Dryer
- Washer
Parking
- 1 Car Attached Garage
- Driveway
Utilities
- Forced Air Heating and Cooling System
- Heating System Uses Natural Gas
- High Speed Internet
- Cable TV Available
Ownership History
Purchase Details
Home Financials for this Owner
Home Financials are based on the most recent Mortgage that was taken out on this home.Similar Homes in Appleton, WI
Home Values in the Area
Average Home Value in this Area
Purchase History
| Date | Type | Sale Price | Title Company |
|---|---|---|---|
| Warranty Deed | $210,000 | None Listed On Document |
Mortgage History
| Date | Status | Loan Amount | Loan Type |
|---|---|---|---|
| Open | $168,000 | New Conventional |
Property History
| Date | Event | Price | Change | Sq Ft Price |
|---|---|---|---|---|
| 07/02/2025 07/02/25 | For Sale | $224,900 | +7.1% | $199 / Sq Ft |
| 08/11/2023 08/11/23 | Sold | $210,000 | +10.6% | $186 / Sq Ft |
| 08/11/2023 08/11/23 | Pending | -- | -- | -- |
| 06/30/2023 06/30/23 | For Sale | $189,900 | -- | $168 / Sq Ft |
Tax History Compared to Growth
Tax History
| Year | Tax Paid | Tax Assessment Tax Assessment Total Assessment is a certain percentage of the fair market value that is determined by local assessors to be the total taxable value of land and additions on the property. | Land | Improvement |
|---|---|---|---|---|
| 2024 | $3,710 | $210,000 | $14,600 | $195,400 |
| 2023 | $3,534 | $183,800 | $14,600 | $169,200 |
| 2022 | $3,506 | $169,600 | $14,600 | $155,000 |
| 2021 | $3,162 | $145,300 | $14,600 | $130,700 |
| 2020 | $3,074 | $138,800 | $14,600 | $124,200 |
| 2019 | $3,020 | $130,300 | $14,600 | $115,700 |
| 2018 | $2,718 | $115,200 | $14,600 | $100,600 |
| 2017 | $2,649 | $115,200 | $14,600 | $100,600 |
| 2016 | $2,538 | $106,700 | $14,600 | $92,100 |
| 2015 | $2,324 | $106,700 | $14,600 | $92,100 |
| 2014 | -- | $106,700 | $14,600 | $92,100 |
| 2013 | -- | $0 | $0 | $0 |
Agents Affiliated with this Home
-
Danielle Hart

Seller's Agent in 2025
Danielle Hart
Coldwell Banker Real Estate Group
(920) 810-8928
9 in this area
180 Total Sales
-
Ann-Marie Helmbrecht

Seller's Agent in 2023
Ann-Marie Helmbrecht
Coldwell Banker Real Estate Group
(920) 750-2461
7 in this area
104 Total Sales
Map
Source: REALTORS® Association of Northeast Wisconsin
MLS Number: 50277233
APN: 008-089801
- 2208 Gmeiner Rd
- 2433 Carleton Ave
- 10 Embrey Ct
- 2407 Barbara Ave
- 94 Hidden Acres Ct
- 0 Hidden Acres Unit 50287165
- 1233 W Cedar St
- 1225 W Cedar St
- 140 River Dr
- 1614 Stanton Cir
- 1699 Alcan Dr Unit 214
- 1424 S Alicia Dr
- 1824 W Reid Dr
- 1728 S Seminole Rd
- 0 Wittmann Dr Unit 50300070
- 0 Wittmann Dr Unit 50300069
- 711 S Mason St
- 914 W 4th St
- 1354 Mayer St
- 1027 W 5th St
