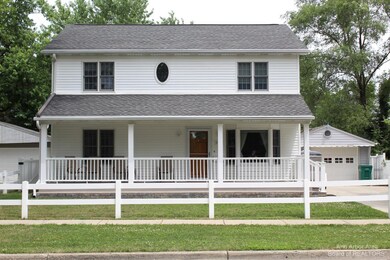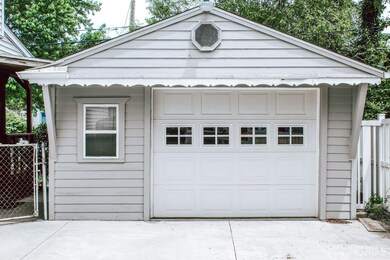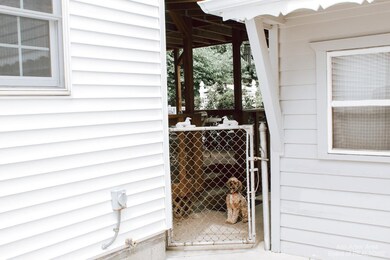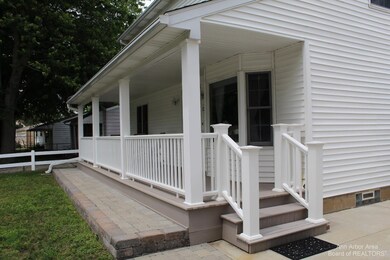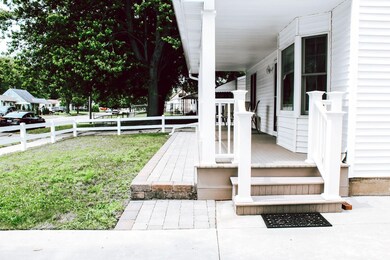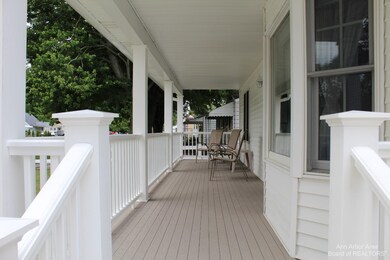
$275,000
- 4 Beds
- 2 Baths
- 1,900 Sq Ft
- 221 S Adams St
- Ypsilanti, MI
Beautiful colonial-style home in the heart of Ypsilanti located near EMU, downtown Ypsilanti, and expressways. This home boasts in it's history and newly renovated for today's style of living. All new luxury vinly flooring, new carpet upstairs, and freshly painted. First floor primary bedroom with a full bathroom / tub all on the first floor! Second floor are where the rest of the bedrooms are
Jonathan Pan Crown Properties International

