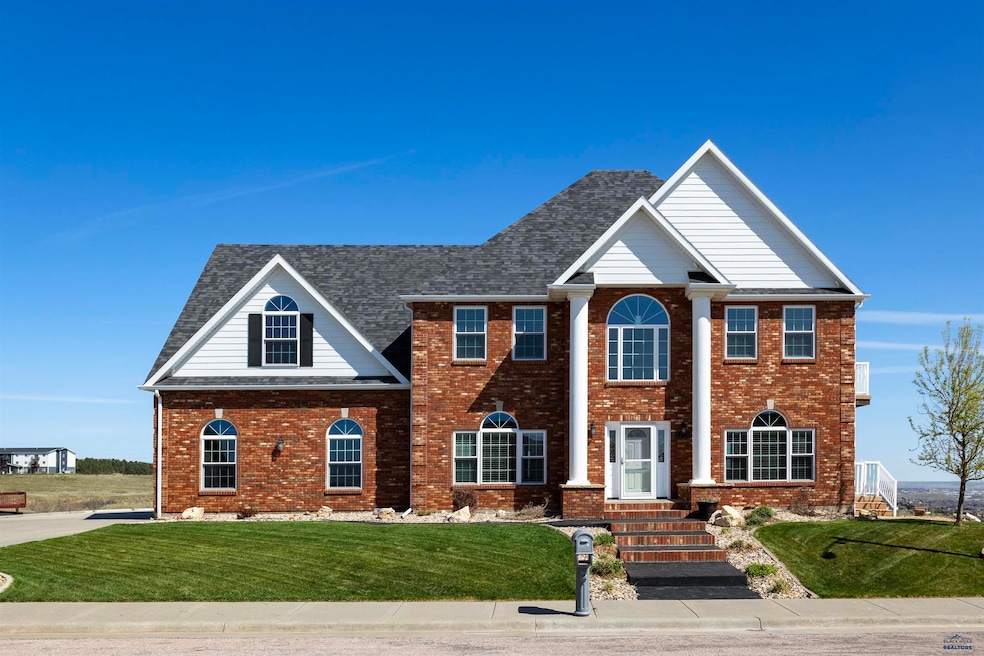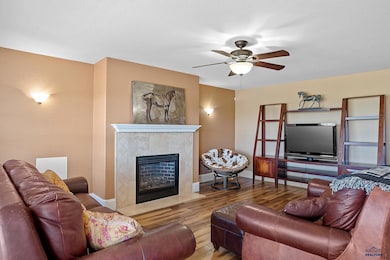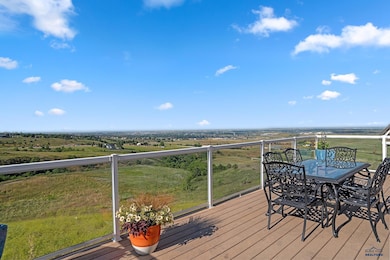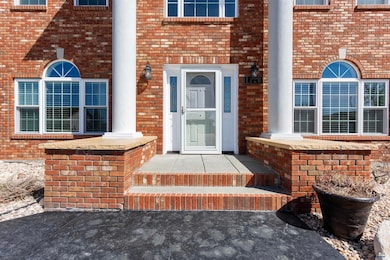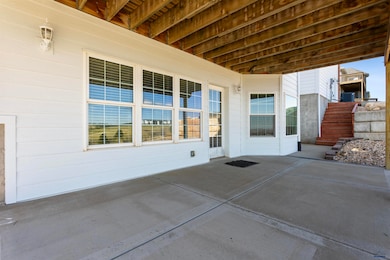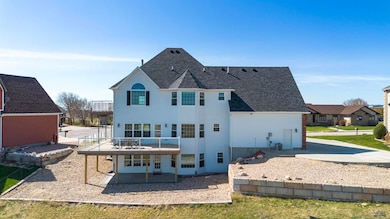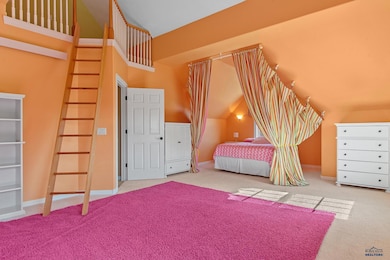1120 Regency Ct Rapid City, SD 57702
Southeast Rapid City NeighborhoodEstimated payment $5,366/month
Highlights
- Newly Remodeled
- Deck
- Wood Flooring
- City View
- Vaulted Ceiling
- Whirlpool Bathtub
About This Home
$90,000 PRICE DROP! Beautiful custom 2 story plus walk-out lower-level Southern Colonial home features 4953 sq ft located on 0.45 acres with 5 bedrooms and 4 1/2 baths. Grand foyer features 23 ft high ceiling & Turkish Travertine flooring. The open staircase leads to 4 large bedrooms. Vaulted ceilings in the bonus room is complete with a custom play loft. Master bedroom features trey ceilings, three-sided fireplace, barrel vault ceiling leads to bath area with Roman tub. Master bath has separate shower/toilet room, his/her sinks and walk-in closets. Laundry is conveniently located on the second floor. Gourmet kitchen has easy access to formal dining room, features exotic vein granite, stainless steel appliances, 4'x8' granite island, vegetable prep sink and walk-in pantry. Large deck off of grate room with gas fireplace with Travertine full wall height surround and mantel. Expansive views of Black Hills and city lights into the East. Walk-out lower-level family room with gas fireplace and guest suite which also could be separate apt. Oversized 3 car garage. New siding, new garage doors, new windows, new shingles, newer furnace and water softener.
Home Details
Home Type
- Single Family
Est. Annual Taxes
- $8,923
Year Built
- Built in 2003 | Newly Remodeled
Lot Details
- 0.45 Acre Lot
- Cul-De-Sac
Property Views
- City
- Trees
- Hills
- Meadow
- Neighborhood
Home Design
- Brick Veneer
- Poured Concrete
- Composition Roof
- Hardboard
Interior Spaces
- 4,803 Sq Ft Home
- 3-Story Property
- Vaulted Ceiling
- Ceiling Fan
- 3 Fireplaces
- Fireplace With Glass Doors
- Fireplace Features Blower Fan
- Gas Fireplace
- Window Treatments
- Basement
Kitchen
- Walk-In Pantry
- Electric Oven or Range
- Dishwasher
- Disposal
Flooring
- Wood
- Carpet
- Laminate
- Tile
Bedrooms and Bathrooms
- 5 Bedrooms
- En-Suite Bathroom
- Walk-In Closet
- Dressing Area
- Whirlpool Bathtub
- Bathtub with Shower
Parking
- 3 Car Attached Garage
- Garage Door Opener
Outdoor Features
- Deck
- Patio
Utilities
- Central Air
- Heating System Uses Gas
- Water Softener is Owned
- Cable TV Available
Community Details
Recreation
- Community Whirlpool Spa
Additional Features
- South Hill Subdivision
- Workshop Area
Map
Home Values in the Area
Average Home Value in this Area
Tax History
| Year | Tax Paid | Tax Assessment Tax Assessment Total Assessment is a certain percentage of the fair market value that is determined by local assessors to be the total taxable value of land and additions on the property. | Land | Improvement |
|---|---|---|---|---|
| 2025 | $8,923 | $848,800 | $80,000 | $768,800 |
| 2024 | $8,923 | $799,800 | $80,000 | $719,800 |
| 2023 | $9,197 | $805,900 | $80,000 | $725,900 |
| 2022 | $8,326 | $678,300 | $56,000 | $622,300 |
| 2021 | $6,956 | $508,800 | $56,000 | $452,800 |
| 2020 | $7,033 | $498,500 | $56,000 | $442,500 |
| 2019 | $7,114 | $502,600 | $56,000 | $446,600 |
| 2018 | $6,486 | $478,500 | $56,000 | $422,500 |
| 2017 | $8,065 | $468,100 | $56,000 | $412,100 |
| 2016 | $8,324 | $556,000 | $56,000 | $500,000 |
| 2015 | $8,324 | $560,100 | $56,000 | $504,100 |
| 2014 | $8,195 | $540,400 | $56,000 | $484,400 |
Property History
| Date | Event | Price | Change | Sq Ft Price |
|---|---|---|---|---|
| 06/07/2025 06/07/25 | For Sale | $867,500 | -- | $181 / Sq Ft |
Mortgage History
| Date | Status | Loan Amount | Loan Type |
|---|---|---|---|
| Closed | $333,500 | New Conventional |
Source: Black Hills Association of REALTORS®
MLS Number: 174167
APN: 0055262
- 6508 Wellington Dr
- 1413 Edinborough Dr
- 1125 Pinnacle Ct
- 1121 Pinnacle Ct
- 1136 Pinnacle Ct
- 1250 Pinnacle Ct
- 1246 Pinnacle Ct
- 1128 Pinnacle Ct
- 851 Catron Blvd
- 6145 Mount Rushmore Rd
- 1349 Panorama Cir
- 2015 Hope Ct Unit LOT FOR LEASE
- 945 Enchantment Rd
- 1200 Enchantment Rd
- 5201 Cale Ct
- LOT 17 Covenant Dr
- LOT 18 Covenant Dr
- Lot 6 Covenant Dr
- LOT 5 Covenant Dr
- 605 Enchanted Pines Dr
