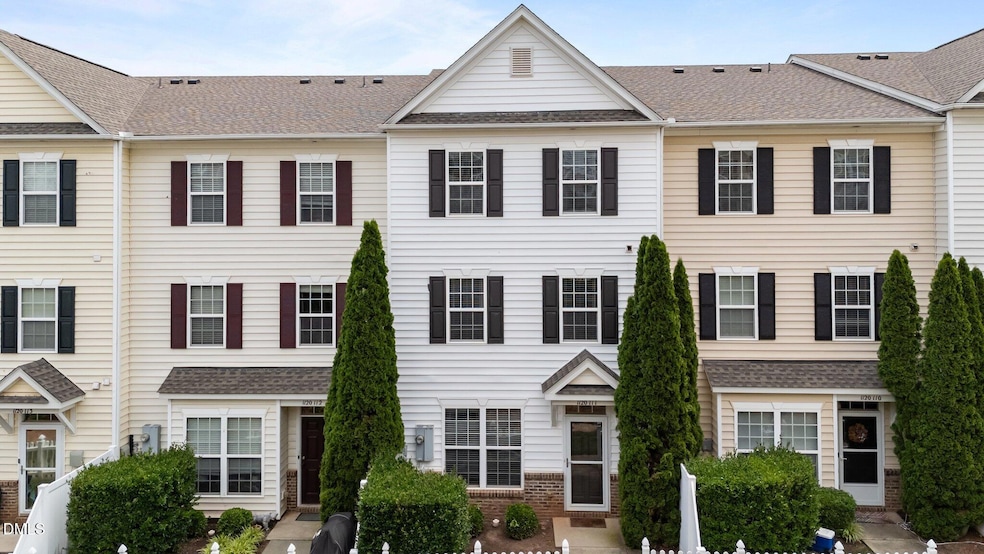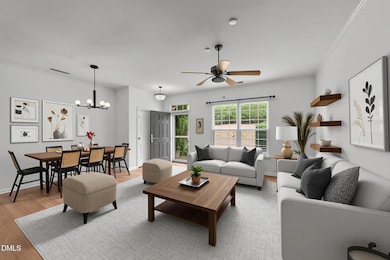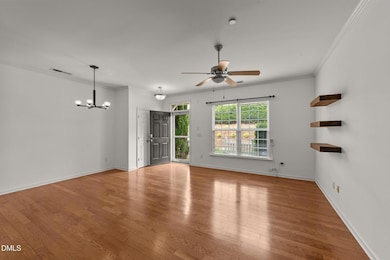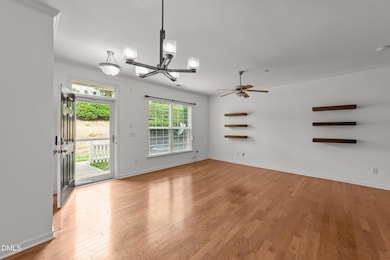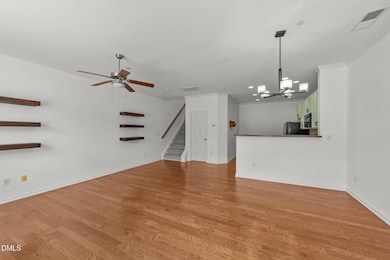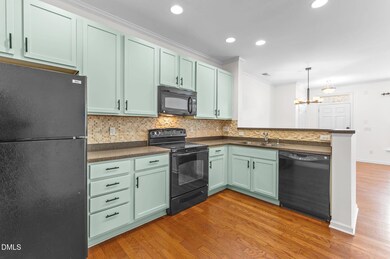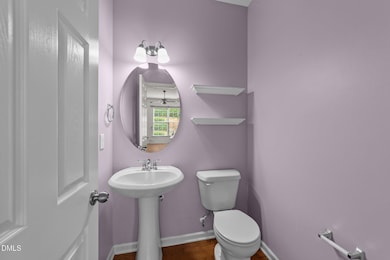1120 Renewal Place Unit 111 Raleigh, NC 27603
South Raleigh NeighborhoodEstimated payment $1,882/month
Highlights
- Transitional Architecture
- Wood Flooring
- Walk-In Closet
- Cathedral Ceiling
- Granite Countertops
- Forced Air Zoned Cooling and Heating System
About This Home
Just 3 miles from Downtown Raleigh and 5 miles from NC State, this updated townhouse offers style and convenience with brand new paint and fresh carpet. The open-concept main level features hardwood floors, a spacious kitchen with walk-in pantry, dining area, living room, and half bath. Upstairs, two bedrooms share a full bath, along with a dedicated laundry room. The third-floor primary suite boasts vaulted ceilings, a large bath, and a massive walk-in closet. Enjoy resort-style amenities including a saltwater pool, fitness center, tennis courts, sand volleyball, playground, and clubhouse. With shopping and dining minutes away, this move-in-ready home has it all!
Townhouse Details
Home Type
- Townhome
Est. Annual Taxes
- $2,788
Year Built
- Built in 2009
HOA Fees
Home Design
- Transitional Architecture
- Tri-Level Property
- Slab Foundation
- Architectural Shingle Roof
- Vinyl Siding
Interior Spaces
- 1,812 Sq Ft Home
- Smooth Ceilings
- Cathedral Ceiling
- Ceiling Fan
- Insulated Windows
- Scuttle Attic Hole
- Laundry on upper level
Kitchen
- Self-Cleaning Oven
- Electric Range
- Microwave
- Dishwasher
- Granite Countertops
- Disposal
Flooring
- Wood
- Carpet
- Tile
- Vinyl
Bedrooms and Bathrooms
- 3 Bedrooms
- Primary bedroom located on third floor
- Walk-In Closet
Home Security
Parking
- 2 Parking Spaces
- 2 Open Parking Spaces
- Parking Lot
- Assigned Parking
Schools
- Smith Elementary School
- North Garner Middle School
- Garner High School
Utilities
- Forced Air Zoned Cooling and Heating System
- Heat Pump System
Additional Features
- Water Recycling
- Rain Gutters
- 871 Sq Ft Lot
Listing and Financial Details
- Assessor Parcel Number 170214331517000 0371052
Community Details
Overview
- Association fees include ground maintenance
- The Revival Collection At Renaissance Park Association, Phone Number (919) 662-7659
- Renaissance Park Subdivision
Security
- Fire and Smoke Detector
Map
Home Values in the Area
Average Home Value in this Area
Property History
| Date | Event | Price | List to Sale | Price per Sq Ft |
|---|---|---|---|---|
| 11/25/2025 11/25/25 | For Sale | $259,000 | -- | $143 / Sq Ft |
Source: Doorify MLS
MLS Number: 10134791
- 1120 Renewal Place Unit 113
- 1130 Renewal Place Unit 100
- 409 Provincial St
- 404 Provincial St
- 945 Consortium Dr
- 513 Dragby Ln
- 3616 Olympia Dr
- 3634 Olympia Dr
- 3636 Olympia Dr
- 1300 Formal Garden Way
- 800 Chapanoke Rd
- 1432 Palace Garden Way
- 831 Historian St
- 1204 Chapanoke Rd
- 852 Cupola Dr
- 603 Cupola Dr
- 805 Cupola Dr
- 728 Cupola Dr
- 1626 Bruce Cir
- 120 Blanchard St
- 1345 Still Monument Way
- 3000 Stone Grv Rd
- 3634 Olympia Dr
- 3431 Olympia Dr
- 701 Vickers Way
- 642 Cupola Dr
- 651 Cupola Dr
- 2805 Par Dr
- 750 Cupola Dr
- 151 Parker Pl Dr
- 2844 Club Plaza Rd
- 2821 Club Plaza Rd Unit C
- 3023 Taybran Ln
- 217 Shelden Dr Unit D
- 332 Hacksaw Trail
- 2837 Tryon Pines Dr
- 342 Hacksaw Trail
- 2920 Boone Trail
- 1100 Lenoxplace Cir
- 211 Hammond Dr
