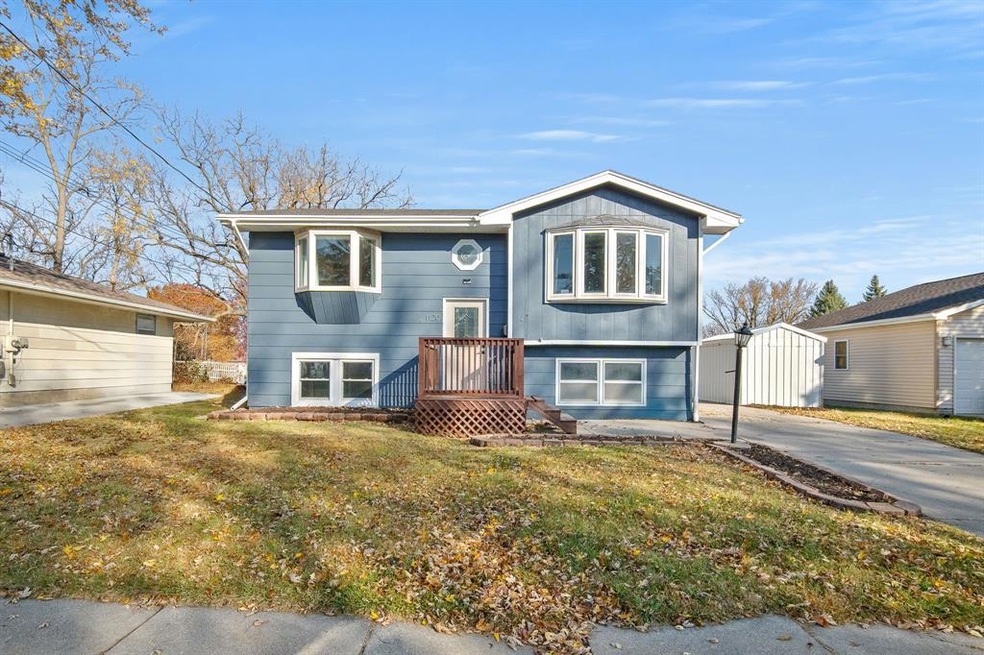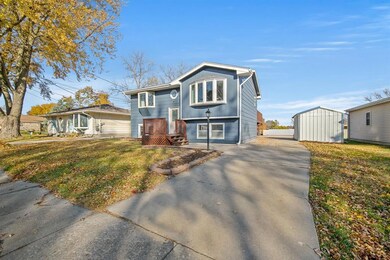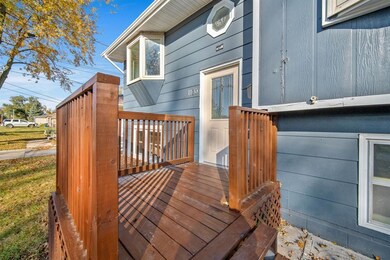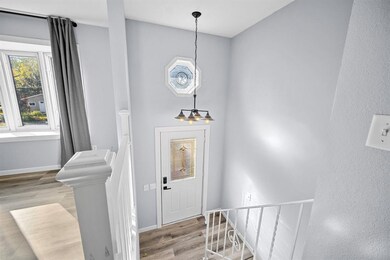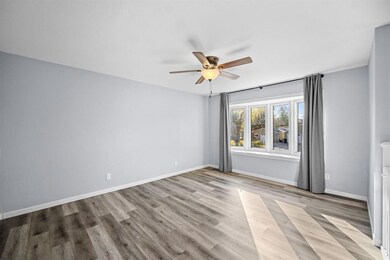
1120 S 5th Ave E Newton, IA 50208
Highlights
- Traditional Architecture
- Luxury Vinyl Plank Tile Flooring
- Family Room
- No HOA
- Forced Air Heating and Cooling System
- Dining Area
About This Home
As of January 2025You will love this split foyer home! The upstairs features a large living room, kitchen and dining room with access to the back deck. Down the hallway are two bedrooms and a bathroom. The lower level offers three additional bedrooms, bathroom, laundry and storage. This home has new flooring and paint throughout, new roof and sits on a great size lot.
Home Details
Home Type
- Single Family
Est. Annual Taxes
- $2,062
Year Built
- Built in 1977
Lot Details
- 6,667 Sq Ft Lot
- Lot Dimensions are 59x113
Parking
- Driveway
Home Design
- Traditional Architecture
- Split Foyer
- Block Foundation
- Frame Construction
- Asphalt Shingled Roof
Interior Spaces
- 794 Sq Ft Home
- Family Room
- Dining Area
- Luxury Vinyl Plank Tile Flooring
- Stove
- Finished Basement
Bedrooms and Bathrooms
Laundry
- Dryer
- Washer
Utilities
- Forced Air Heating and Cooling System
Community Details
- No Home Owners Association
Listing and Financial Details
- Assessor Parcel Number 0834281036
Ownership History
Purchase Details
Home Financials for this Owner
Home Financials are based on the most recent Mortgage that was taken out on this home.Purchase Details
Home Financials for this Owner
Home Financials are based on the most recent Mortgage that was taken out on this home.Purchase Details
Home Financials for this Owner
Home Financials are based on the most recent Mortgage that was taken out on this home.Similar Homes in Newton, IA
Home Values in the Area
Average Home Value in this Area
Purchase History
| Date | Type | Sale Price | Title Company |
|---|---|---|---|
| Warranty Deed | $194,000 | None Listed On Document | |
| Warranty Deed | $115,000 | None Listed On Document | |
| Warranty Deed | $80,000 | -- |
Mortgage History
| Date | Status | Loan Amount | Loan Type |
|---|---|---|---|
| Open | $198,171 | VA | |
| Previous Owner | $109,250 | New Conventional | |
| Previous Owner | $94,261 | FHA | |
| Previous Owner | $83,049 | FHA | |
| Previous Owner | $75,600 | New Conventional |
Property History
| Date | Event | Price | Change | Sq Ft Price |
|---|---|---|---|---|
| 01/10/2025 01/10/25 | Sold | $194,000 | -3.0% | $244 / Sq Ft |
| 12/02/2024 12/02/24 | Pending | -- | -- | -- |
| 11/02/2024 11/02/24 | For Sale | $199,900 | +73.8% | $252 / Sq Ft |
| 03/10/2022 03/10/22 | Sold | $115,000 | 0.0% | $87 / Sq Ft |
| 02/08/2022 02/08/22 | Pending | -- | -- | -- |
| 02/08/2022 02/08/22 | For Sale | $115,000 | +19.8% | $87 / Sq Ft |
| 03/21/2019 03/21/19 | Sold | $96,000 | -12.6% | $121 / Sq Ft |
| 03/07/2019 03/07/19 | Pending | -- | -- | -- |
| 09/24/2018 09/24/18 | For Sale | $109,900 | -- | $138 / Sq Ft |
Tax History Compared to Growth
Tax History
| Year | Tax Paid | Tax Assessment Tax Assessment Total Assessment is a certain percentage of the fair market value that is determined by local assessors to be the total taxable value of land and additions on the property. | Land | Improvement |
|---|---|---|---|---|
| 2024 | $2,062 | $119,950 | $19,820 | $100,130 |
| 2023 | $2,062 | $119,950 | $19,820 | $100,130 |
| 2022 | $2,130 | $102,700 | $19,820 | $82,880 |
| 2021 | $2,114 | $95,710 | $19,820 | $75,890 |
| 2020 | $2,114 | $90,140 | $16,840 | $73,300 |
| 2019 | $1,884 | $78,020 | $0 | $0 |
| 2018 | $1,884 | $78,020 | $0 | $0 |
| 2017 | $1,886 | $78,020 | $0 | $0 |
| 2016 | $1,886 | $78,020 | $0 | $0 |
| 2015 | $1,840 | $78,020 | $0 | $0 |
| 2014 | $1,572 | $78,020 | $0 | $0 |
Agents Affiliated with this Home
-
J
Seller's Agent in 2025
Jasmina Salkic
EXIT Realty & Associates
-
T
Seller Co-Listing Agent in 2025
Timothy Schutte
EXIT Realty & Associates
-
C
Buyer's Agent in 2025
Christy Gus
Realty ONE Group Impact
-
S
Seller Co-Listing Agent in 2022
Samuel Humphrey
EXIT Realty & Associates
-
A
Seller's Agent in 2019
Alyssa Beaderstadt
RE/MAX
Map
Source: Des Moines Area Association of REALTORS®
MLS Number: 706960
APN: 08-34-281-036
- 1119 S 5th Ave E
- 620 E 8th St S
- 1230 S 9th Ave E
- 1224 1st Ave E
- 824 & 820 E 12th St S
- 808 E 14th St S
- 808 E 8th St S
- 201 E 13th St N
- 216 E 12th St N
- 631 S 3rd Ave E
- 816 E 7th St S
- 121 E 8th St N
- 829 N 3rd Ave E
- 1326 Crescent Dr
- 1301 S 11th Ave E
- 940 E 8th St S
- 1101 E 14th St S
- 1309 Glenway Dr
- 501 E 19th St S Unit 10
- 1315 1st Ave E
