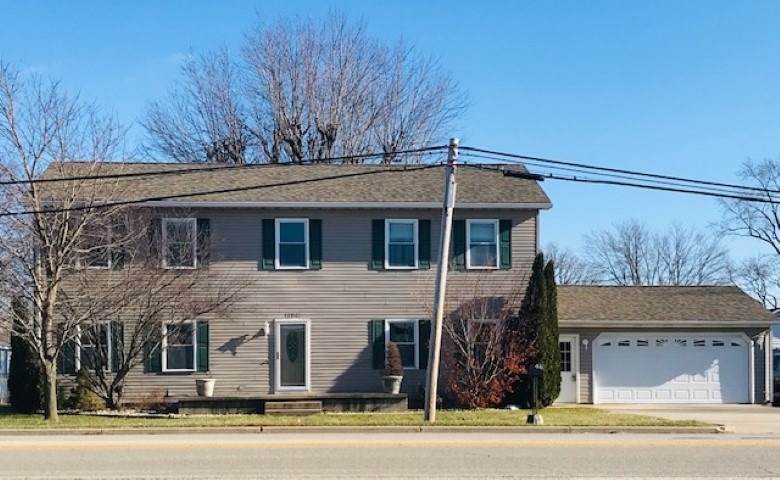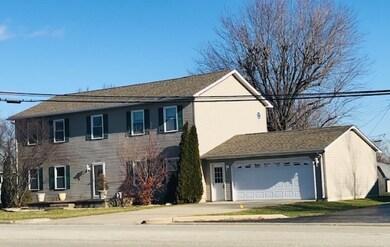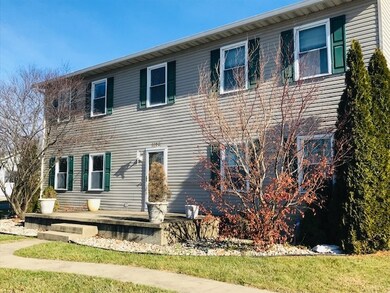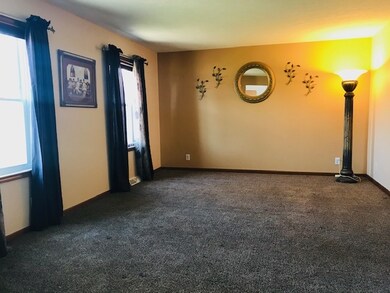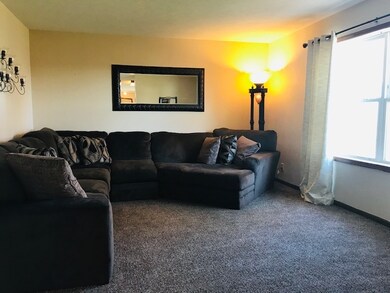
1120 S Goyer Rd Kokomo, IN 46902
Darrough Chapel NeighborhoodEstimated Value: $231,113 - $272,000
Highlights
- 0.3 Acre Lot
- Formal Dining Room
- 2 Car Attached Garage
- Solid Surface Countertops
- Porch
- Eat-In Kitchen
About This Home
As of January 2020Immediate possession with this 4 bedroom, 2 full bath and 1 half bath home offering nearly 2600 sq ft of living space and conveniently located near many restaurants, groceries and shopping malls. Stepping through the frond door you'll discover the spacious foyer with high ceilings. The main level consists of a living room, separate family room, formal dining room, the half bath and laundry area. The kitchen, with newer appliances and ample cabinet space includes an eat - in area with sliding doors that lead outside to the back deck. Upstairs you will find all 4 bedrooms, each generously sized and both full baths that have been recently updated. A 2 car attached garage and fully fenced backyard complete the package!
Home Details
Home Type
- Single Family
Est. Annual Taxes
- $643
Year Built
- Built in 1996
Lot Details
- 0.3 Acre Lot
- Lot Dimensions are 95 x 134
- Property is Fully Fenced
- Chain Link Fence
- Landscaped
- Level Lot
Parking
- 2 Car Attached Garage
- Garage Door Opener
Home Design
- Shingle Roof
- Asphalt Roof
- Vinyl Construction Material
Interior Spaces
- 2,592 Sq Ft Home
- 2-Story Property
- Ceiling Fan
- Entrance Foyer
- Formal Dining Room
- Crawl Space
- Storage In Attic
Kitchen
- Eat-In Kitchen
- Breakfast Bar
- Solid Surface Countertops
- Disposal
Flooring
- Carpet
- Tile
Bedrooms and Bathrooms
- 4 Bedrooms
- Walk-In Closet
- Double Vanity
- Bathtub With Separate Shower Stall
Laundry
- Laundry on main level
- Gas And Electric Dryer Hookup
Home Security
- Security System Leased
- Fire and Smoke Detector
Schools
- Elwood Haynes Elementary School
- Maple Crest Middle School
- Kokomo High School
Utilities
- Forced Air Heating and Cooling System
- Heating System Uses Gas
- Cable TV Available
Additional Features
- Porch
- Suburban Location
Listing and Financial Details
- Assessor Parcel Number 34-10-05-205-019.000-001
Ownership History
Purchase Details
Home Financials for this Owner
Home Financials are based on the most recent Mortgage that was taken out on this home.Similar Homes in Kokomo, IN
Home Values in the Area
Average Home Value in this Area
Purchase History
| Date | Buyer | Sale Price | Title Company |
|---|---|---|---|
| Weesner Michael L | $163,631 | Metropolitan Title |
Mortgage History
| Date | Status | Borrower | Loan Amount |
|---|---|---|---|
| Open | Weesner Michael L | $162,011 | |
| Previous Owner | Bonnafon Marisa L | $111,000 |
Property History
| Date | Event | Price | Change | Sq Ft Price |
|---|---|---|---|---|
| 01/29/2020 01/29/20 | Sold | $165,000 | -1.2% | $64 / Sq Ft |
| 01/16/2020 01/16/20 | Pending | -- | -- | -- |
| 12/05/2019 12/05/19 | For Sale | $167,000 | -- | $64 / Sq Ft |
Tax History Compared to Growth
Tax History
| Year | Tax Paid | Tax Assessment Tax Assessment Total Assessment is a certain percentage of the fair market value that is determined by local assessors to be the total taxable value of land and additions on the property. | Land | Improvement |
|---|---|---|---|---|
| 2024 | $1,325 | $206,400 | $19,700 | $186,700 |
| 2022 | $1,047 | $139,500 | $13,200 | $126,300 |
| 2021 | $888 | $126,200 | $13,200 | $113,000 |
| 2020 | $742 | $117,700 | $13,200 | $104,500 |
| 2019 | $677 | $121,800 | $12,400 | $109,400 |
| 2018 | $643 | $117,500 | $12,400 | $105,100 |
| 2017 | $693 | $116,800 | $12,400 | $104,400 |
| 2016 | $630 | $119,500 | $12,400 | $107,100 |
| 2014 | $541 | $113,200 | $11,600 | $101,600 |
| 2013 | $485 | $111,500 | $11,600 | $99,900 |
Agents Affiliated with this Home
-
Joseph Parker

Seller's Agent in 2020
Joseph Parker
Mygrant Realty & Appraisals
(765) 419-3087
63 Total Sales
-
Gina Key

Buyer's Agent in 2020
Gina Key
The Hardie Group
(765) 210-9275
3 in this area
1,018 Total Sales
Map
Source: Indiana Regional MLS
MLS Number: 201951857
APN: 34-10-05-205-019.000-001
- 2106 Mohr Dr
- 2487 Fiona Dr
- 2485 Fiona Dr
- 2481 Schick Dr
- 2477 Schick Dr
- 250 S 150 St W
- 1300 Belvedere Dr
- 120 S 200 E
- 1500 Imperial Dr
- 1608 E Wheeler St
- 1508 E Hoffer St
- 906 S Diamond St
- 1033 S Ohio St
- 1114 E Wheeler St
- 1105 E Markland Ave
- 1005 E Firmin St
- 2050 Bent Creek Rd
- 0 E Hoffer St
- 1333 S Locke St
- 1232 S Jay St Unit 217B1 & 218
- 1120 S Goyer Rd
- 1124 S Goyer Rd
- 1116 S Goyer Rd
- 1145 Miller Ave
- 1149 Miller Ave
- 1141 Miller Ave
- 1139 Miller Ave
- 1108 S Goyer Rd
- 1148 Miller Ave
- 1140 Miller Ave
- 1120 Miller Ave
- 2210 Olds Ct
- 2409 E Foster St
- 2425 E Foster St
- 2215 Olds Ct
- 1117 Emery St
- 1104 Miller Ave
- 2206 Olds Ct
- 1104 Miller St
- 1229 S Goyer Rd
