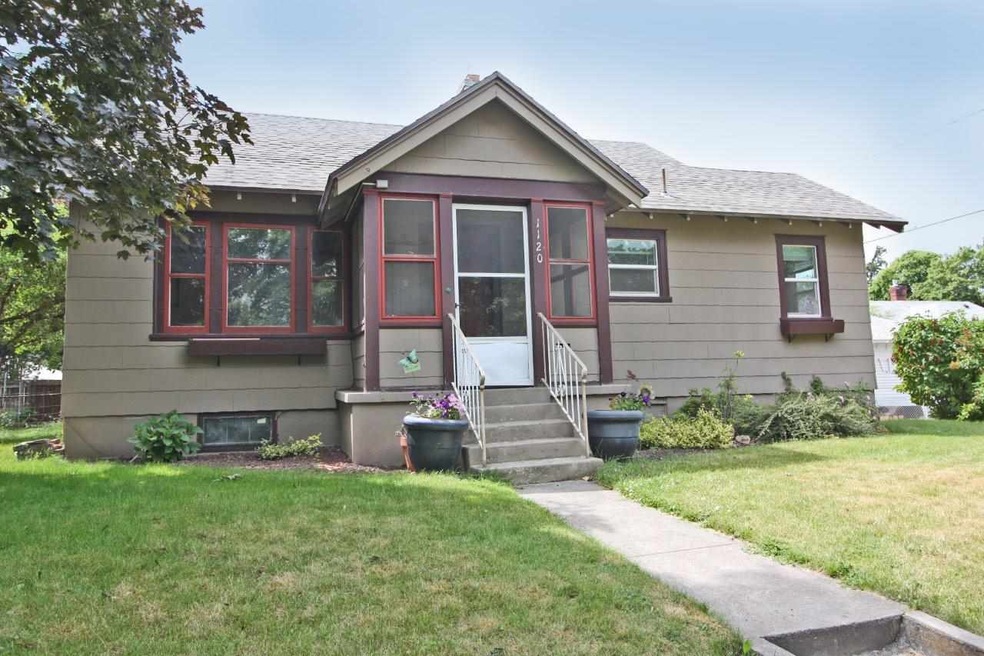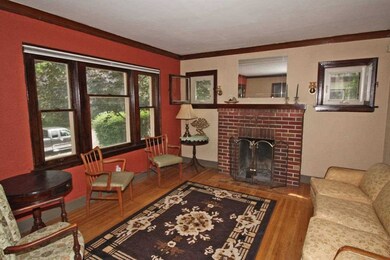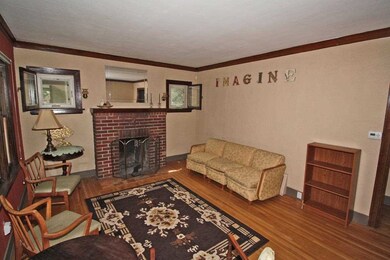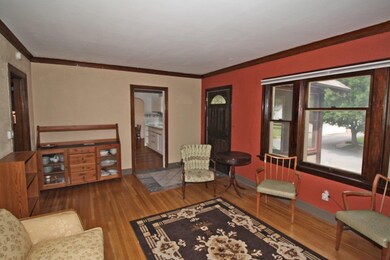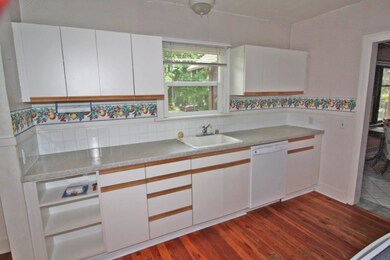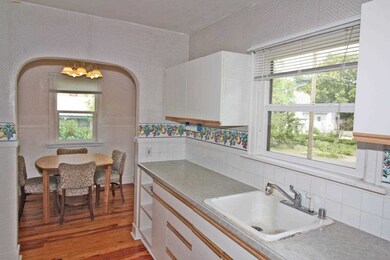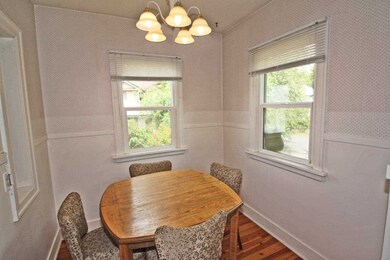
1120 S Maple St Spokane, WA 99204
Cliff-Cannon NeighborhoodHighlights
- RV Access or Parking
- City View
- 1 Car Attached Garage
- Sacajawea Middle School Rated A-
- Craftsman Architecture
- Forced Air Heating and Cooling System
About This Home
As of April 2024Not on a busy part of Maple. Charming Craftsman style with original woodwork, hardwood floors, newer roof, newer gas furnace and gas hot water tank. Remodeled main bath, full bath in basement. Basement bedroom is non-egress. Covered front porch and covered deck off kitchen. Some vinyl windows. Fenced back yard, auto sprinklers. Additional parking concrete pad adjacent to garage.
Last Agent to Sell the Property
Larry Windhorst
Windermere Valley License #46056 Listed on: 06/14/2016

Home Details
Home Type
- Single Family
Est. Annual Taxes
- $1,592
Year Built
- Built in 1936
Lot Details
- 6,000 Sq Ft Lot
- Level Lot
- Sprinkler System
- Landscaped with Trees
Home Design
- Craftsman Architecture
- Composition Roof
- Hardboard
Interior Spaces
- 1,333 Sq Ft Home
- 1-Story Property
- Fireplace Features Masonry
- Dining Room
- City Views
Kitchen
- Built-In Range
- Microwave
- Dishwasher
Bedrooms and Bathrooms
- 3 Bedrooms
- 2 Bathrooms
Partially Finished Basement
- Exterior Basement Entry
- Recreation or Family Area in Basement
Parking
- 1 Car Attached Garage
- Tuck Under Garage
- Alley Access
- Off-Street Parking
- RV Access or Parking
Schools
- Wilson Elementary School
- Roosevelt Middle School
- Lewis & Clark High School
Utilities
- Forced Air Heating and Cooling System
- Heating System Uses Gas
- 200+ Amp Service
- Gas Water Heater
Community Details
- Community Deck or Porch
Listing and Financial Details
- Assessor Parcel Number 25244.1610
Ownership History
Purchase Details
Home Financials for this Owner
Home Financials are based on the most recent Mortgage that was taken out on this home.Purchase Details
Home Financials for this Owner
Home Financials are based on the most recent Mortgage that was taken out on this home.Purchase Details
Home Financials for this Owner
Home Financials are based on the most recent Mortgage that was taken out on this home.Purchase Details
Home Financials for this Owner
Home Financials are based on the most recent Mortgage that was taken out on this home.Purchase Details
Purchase Details
Home Financials for this Owner
Home Financials are based on the most recent Mortgage that was taken out on this home.Similar Homes in the area
Home Values in the Area
Average Home Value in this Area
Purchase History
| Date | Type | Sale Price | Title Company |
|---|---|---|---|
| Warranty Deed | $386,000 | Ticor Title | |
| Warranty Deed | $140,900 | Spokane County Title Company | |
| Warranty Deed | $77,000 | Pacific Nw Title | |
| Quit Claim Deed | -- | Pacific Nw Title | |
| Quit Claim Deed | -- | -- | |
| Warranty Deed | $73,000 | Pioneer Title Company |
Mortgage History
| Date | Status | Loan Amount | Loan Type |
|---|---|---|---|
| Previous Owner | $165,000 | New Conventional | |
| Previous Owner | $98,600 | New Conventional | |
| Previous Owner | $75,810 | No Value Available | |
| Previous Owner | $72,633 | FHA |
Property History
| Date | Event | Price | Change | Sq Ft Price |
|---|---|---|---|---|
| 04/26/2024 04/26/24 | Sold | $386,000 | +2.9% | $290 / Sq Ft |
| 04/14/2024 04/14/24 | Pending | -- | -- | -- |
| 04/09/2024 04/09/24 | For Sale | $375,000 | +166.1% | $281 / Sq Ft |
| 07/28/2016 07/28/16 | Sold | $140,900 | +0.7% | $106 / Sq Ft |
| 06/27/2016 06/27/16 | Pending | -- | -- | -- |
| 06/14/2016 06/14/16 | For Sale | $139,900 | -- | $105 / Sq Ft |
Tax History Compared to Growth
Tax History
| Year | Tax Paid | Tax Assessment Tax Assessment Total Assessment is a certain percentage of the fair market value that is determined by local assessors to be the total taxable value of land and additions on the property. | Land | Improvement |
|---|---|---|---|---|
| 2025 | $2,904 | $357,800 | $105,000 | $252,800 |
| 2024 | $2,904 | $292,300 | $90,000 | $202,300 |
| 2023 | $2,796 | $285,500 | $90,000 | $195,500 |
| 2022 | $2,806 | $285,500 | $90,000 | $195,500 |
| 2021 | $2,391 | $200,700 | $43,000 | $157,700 |
| 2020 | $1,982 | $160,100 | $40,000 | $120,100 |
| 2019 | $1,736 | $145,000 | $40,000 | $105,000 |
| 2018 | $1,881 | $135,000 | $35,000 | $100,000 |
| 2017 | $1,655 | $120,900 | $35,000 | $85,900 |
| 2016 | $1,592 | $113,800 | $35,000 | $78,800 |
| 2015 | $1,553 | $108,600 | $35,000 | $73,600 |
| 2014 | -- | $103,900 | $35,000 | $68,900 |
| 2013 | -- | $0 | $0 | $0 |
Agents Affiliated with this Home
-
Myah Allen

Seller's Agent in 2024
Myah Allen
eXp Realty, LLC
(509) 954-9207
7 in this area
65 Total Sales
-
Abbey Parsons

Buyer's Agent in 2024
Abbey Parsons
Coldwell Banker Tomlinson
(509) 939-0602
2 in this area
104 Total Sales
-
L
Seller's Agent in 2016
Larry Windhorst
Windermere Valley
-
Brian Walters

Buyer's Agent in 2016
Brian Walters
eXp Realty 4 Degrees
(509) 499-3020
26 Total Sales
Map
Source: Spokane Association of REALTORS®
MLS Number: 201619427
APN: 25244.1610
- 1607 W 11th Ave
- 1618 W 11th Ave
- 1622 W Tenth Ave
- 1733 W 10th Ave
- 1428 W 10th Ave
- 1611 W 9th Ave
- 1621 W 9th Ave
- 1424 W 10th Ave
- 1737 W 10th Ave
- 2812 W 13th Ave
- 2820 W 13th Ave
- 2832 W 13th Ave
- 1414 W Tenth Ave
- 1415 W 9th Ave
- 1115 S Cedar St
- 820 S Walnut St
- 6743 S Walnut St Unit Lot 9 Block 3 - Huds
- 1611 W 8th Ave
- 1815 W 10th Ave
- 927 S Adams St
