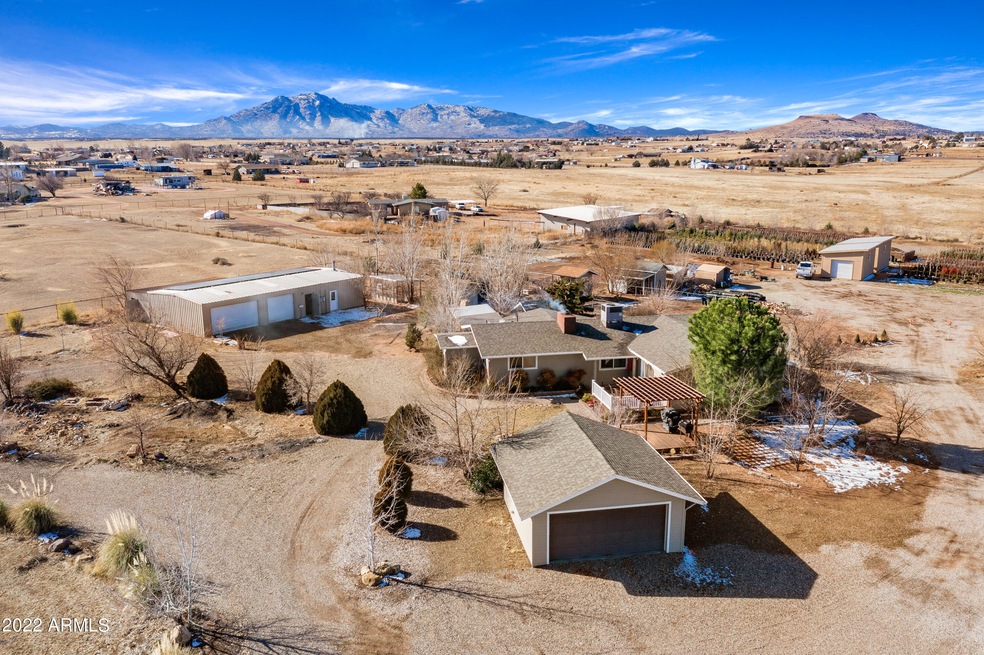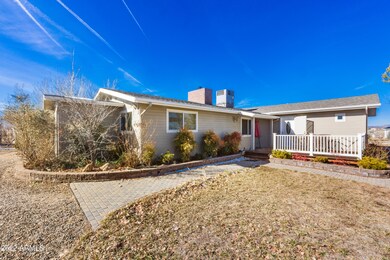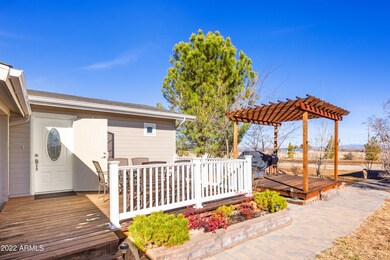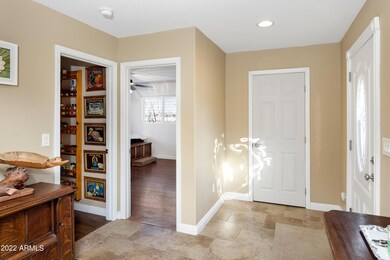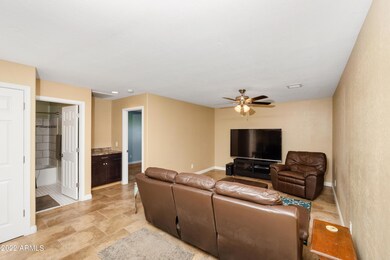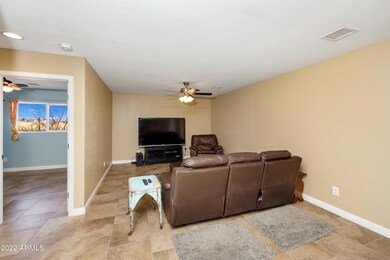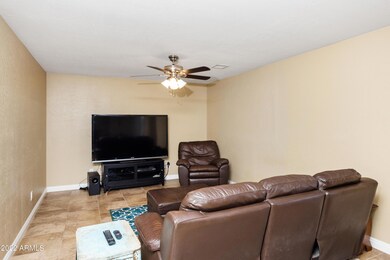
1120 S Road 1 W Chino Valley, AZ 86323
Estimated Value: $554,000 - $782,000
Highlights
- Solar Power System
- Contemporary Architecture
- Granite Countertops
- Mountain View
- 1 Fireplace
- No HOA
About This Home
As of March 2022Completely remodeled top to bottom and in a great central location, this home boasts panoramic views of the surrounding mountains including Granite Mountain, Mingus Mountains and the San Francisco peaks! The interior features a split bedroom great room concept floor plan with tile throughout the majority of the home, recessed lighting, vinyl windows, and raised panel interior doors. The newly redone kitchen showcases a stainless steel appliance package, massive island perfect for entertaining, and beautiful cabinetry with dovetail construction, soft close doors and drawers, and crown molding. Additionally, there is ample storage between the large walk in pantry adjacent to the kitchen and efficiency pantry in the kitchen itself. CONTINUE The spacious great room contains a wood burning stove with floor to ceiling stack stone accent and neutral paint scheme. The master suite is generously sized, has two walk in closets and outstanding views. The master bathroom features a raised height vanity with granite tops, new cabinetry, contemporary snail shower with floor to ceiling tile, jetted tub and comfort height toilet. The two guest bedrooms are generous in size and equipped with ceiling fans. The full guest bath features new cabinetry, raised height vanity, and tub/shower combo with tile accents. There is a 2 car detached garage as well as a 60x30 metal building/shop that can comfortably accommodate 3-4 cars. Additionally there is a 600 sq ft man cave, which is insulated, has wifi and a wood burning fireplace. The property is landscaped both front and rear and is fully fenced. Also located on the property is a chicken coop, greenhouse, and well house. The well house has 5,000 gallons of storage and is approx. 15gpm.
Last Agent to Sell the Property
eXp Realty License #SA561564000 Listed on: 01/06/2022

Home Details
Home Type
- Single Family
Est. Annual Taxes
- $1,595
Year Built
- Built in 1987
Lot Details
- 2.02 Acre Lot
- Desert faces the front and back of the property
- Front and Back Yard Sprinklers
Parking
- 5.5 Car Detached Garage
Home Design
- Contemporary Architecture
- Wood Frame Construction
- Composition Roof
Interior Spaces
- 2,036 Sq Ft Home
- 1-Story Property
- Skylights
- 1 Fireplace
- Double Pane Windows
- Vinyl Clad Windows
- Mountain Views
- Washer and Dryer Hookup
Kitchen
- Eat-In Kitchen
- Kitchen Island
- Granite Countertops
Flooring
- Carpet
- Laminate
Bedrooms and Bathrooms
- 3 Bedrooms
- Primary Bathroom is a Full Bathroom
- 2 Bathrooms
Eco-Friendly Details
- Solar Power System
Schools
- Out Of Maricopa Cnty Elementary And Middle School
- Out Of Maricopa Cnty High School
Utilities
- Central Air
- Heating Available
- Shared Well
- Septic Tank
Community Details
- No Home Owners Association
- Association fees include no fees
- Angus Acres Subdivision
Listing and Financial Details
- Assessor Parcel Number 306-02-531-E
Ownership History
Purchase Details
Purchase Details
Home Financials for this Owner
Home Financials are based on the most recent Mortgage that was taken out on this home.Purchase Details
Home Financials for this Owner
Home Financials are based on the most recent Mortgage that was taken out on this home.Similar Homes in Chino Valley, AZ
Home Values in the Area
Average Home Value in this Area
Purchase History
| Date | Buyer | Sale Price | Title Company |
|---|---|---|---|
| Roy E Kennedy Trust | -- | None Listed On Document | |
| Harlacher Bruce | -- | Yavapai Title | |
| Harlacher Bruce | -- | Yavapai Title |
Mortgage History
| Date | Status | Borrower | Loan Amount |
|---|---|---|---|
| Previous Owner | Harlacher Bruce | $170,000 |
Property History
| Date | Event | Price | Change | Sq Ft Price |
|---|---|---|---|---|
| 03/04/2022 03/04/22 | Sold | $675,000 | -3.6% | $332 / Sq Ft |
| 01/20/2022 01/20/22 | Pending | -- | -- | -- |
| 01/06/2022 01/06/22 | For Sale | $699,900 | -- | $344 / Sq Ft |
Tax History Compared to Growth
Tax History
| Year | Tax Paid | Tax Assessment Tax Assessment Total Assessment is a certain percentage of the fair market value that is determined by local assessors to be the total taxable value of land and additions on the property. | Land | Improvement |
|---|---|---|---|---|
| 2026 | $1,618 | $39,196 | -- | -- |
| 2024 | $1,577 | $37,618 | -- | -- |
| 2023 | $1,577 | $29,642 | $0 | $0 |
| 2022 | $1,348 | $23,355 | $5,212 | $18,143 |
| 2021 | $1,595 | $24,905 | $8,260 | $16,645 |
| 2020 | $1,547 | $0 | $0 | $0 |
| 2019 | $1,528 | $0 | $0 | $0 |
| 2018 | $0 | $0 | $0 | $0 |
| 2017 | $0 | $0 | $0 | $0 |
| 2016 | $0 | $0 | $0 | $0 |
| 2015 | -- | $0 | $0 | $0 |
| 2014 | -- | $0 | $0 | $0 |
Agents Affiliated with this Home
-
Geoffrey Hyland, PLLC

Seller's Agent in 2022
Geoffrey Hyland, PLLC
eXp Realty
(928) 237-4425
1,582 Total Sales
-
Paul Schneider

Buyer's Agent in 2022
Paul Schneider
RMA-Mountain Properties
(928) 899-1008
389 Total Sales
Map
Source: Arizona Regional Multiple Listing Service (ARMLS)
MLS Number: 6338595
APN: 306-02-531C
- 1425 W Justray Ranch Rd
- 856 E Damion Loop
- 860 W Road 1 S
- 1317 W Anne Marie Dr
- 1375 S Yellow Brick Rd
- 1438 W Anne Marie Dr
- 1559 W Anne Marie Dr
- 730 Park Meadow Dr
- 740 Park Meadow Dr
- 1180 Parkside Village Dr
- 0000 S Rd 1
- 25xx W Road 1 S
- 00 S Rd 2
- 1669 W Anne Marie Dr
- 885 E Adair Dr
- 262 S Alanna Ct
- 858 Lori Ln
- 758 S Road 1 E
- 1780 S Yellow Brick Rd
- 218 S Brenna Dr
