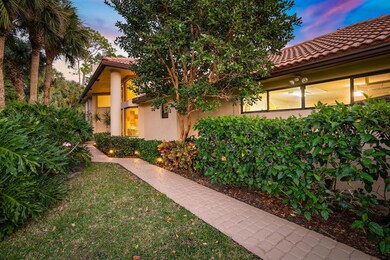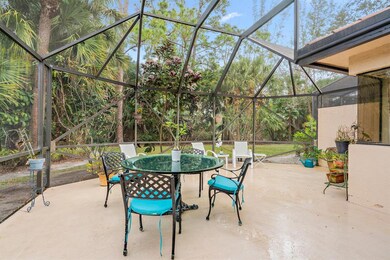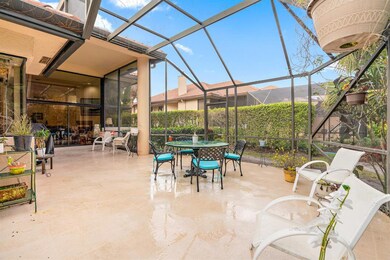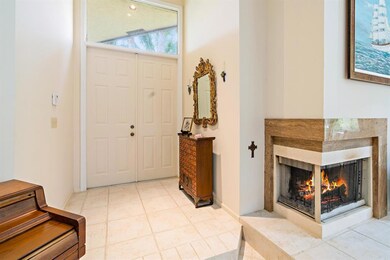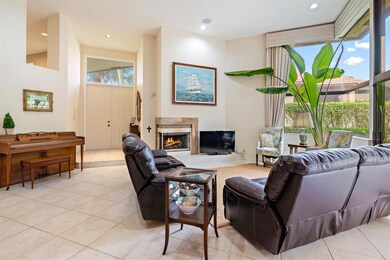
1120 Sand Drift Way Unit A West Palm Beach, FL 33411
Breakers West NeighborhoodHighlights
- Beach
- Gated with Attendant
- Room in yard for a pool
- Golf Course Community
- Golf Course View
- Clubhouse
About This Home
As of September 2019BREATHTAKING corner unit located in the coveted Sand Drift Villa at Breakers West. 1120 Sand Drift Way A will check all your boxes. Call Meyer Lucas Real Estate office to schedule your private showing! NOTE: See Matterport video in Virtual Tour link for full walk-through of home! Welcome to your South Florida dream, this home has everything you have been looking for in a South Florida home and more! Enter your Villa and be swept off your feet by the beautiful one-story with airy high ceilings, a wood burning fireplace and sweeping views of the tropical landscape from every part of the townhome. Over 2,000 square feet of living space, 3 large bedrooms and 2 bathrooms.
Last Agent to Sell the Property
Compass Florida, LLC (Jupiter) License #3321238 Listed on: 02/11/2019

Townhouse Details
Home Type
- Townhome
Est. Annual Taxes
- $3,759
Year Built
- Built in 1987
Lot Details
- 4,234 Sq Ft Lot
- Sprinkler System
HOA Fees
- $688 Monthly HOA Fees
Parking
- 2 Car Attached Garage
- Garage Door Opener
- Driveway
Property Views
- Golf Course
- Garden
Home Design
- Spanish Tile Roof
- Tile Roof
Interior Spaces
- 2,014 Sq Ft Home
- 1-Story Property
- Wet Bar
- Built-In Features
- Vaulted Ceiling
- Skylights
- Decorative Fireplace
- Blinds
- Bay Window
- Entrance Foyer
- Formal Dining Room
- Den
- Pull Down Stairs to Attic
- Home Security System
Kitchen
- Breakfast Area or Nook
- Eat-In Kitchen
- Electric Range
- Microwave
- Ice Maker
- Dishwasher
- Disposal
Flooring
- Carpet
- Ceramic Tile
Bedrooms and Bathrooms
- 3 Bedrooms
- Split Bedroom Floorplan
- Walk-In Closet
- 2 Full Bathrooms
- Dual Sinks
- Roman Tub
- Separate Shower in Primary Bathroom
Laundry
- Laundry Room
- Dryer
- Washer
Outdoor Features
- Room in yard for a pool
- Open Patio
- Porch
Utilities
- Central Heating and Cooling System
- Underground Utilities
- Co-Op Membership Included
- Gas Water Heater
- Cable TV Available
Listing and Financial Details
- Assessor Parcel Number 00424330100090010
Community Details
Overview
- Association fees include common areas, cable TV, ground maintenance, maintenance structure, reserve fund, roof, security
- Breakers West 6 Subdivision
Amenities
- Clubhouse
- Game Room
Recreation
- Beach
- Golf Course Community
- Tennis Courts
- Community Pool
- Putting Green
- Trails
Pet Policy
- Pets Allowed
Security
- Gated with Attendant
- Fire and Smoke Detector
Ownership History
Purchase Details
Home Financials for this Owner
Home Financials are based on the most recent Mortgage that was taken out on this home.Purchase Details
Home Financials for this Owner
Home Financials are based on the most recent Mortgage that was taken out on this home.Purchase Details
Purchase Details
Similar Homes in West Palm Beach, FL
Home Values in the Area
Average Home Value in this Area
Purchase History
| Date | Type | Sale Price | Title Company |
|---|---|---|---|
| Warranty Deed | $315,000 | Platinum Title Insurers Llc | |
| Warranty Deed | $280,000 | Corporate Title Inc | |
| Interfamily Deed Transfer | -- | -- | |
| Warranty Deed | $185,000 | -- |
Mortgage History
| Date | Status | Loan Amount | Loan Type |
|---|---|---|---|
| Open | $296,722 | FHA | |
| Closed | $302,401 | FHA | |
| Previous Owner | $210,000 | New Conventional |
Property History
| Date | Event | Price | Change | Sq Ft Price |
|---|---|---|---|---|
| 05/27/2025 05/27/25 | Price Changed | $669,000 | -1.5% | $332 / Sq Ft |
| 03/08/2025 03/08/25 | Price Changed | $679,000 | -1.5% | $337 / Sq Ft |
| 11/13/2024 11/13/24 | Price Changed | $689,000 | -2.0% | $342 / Sq Ft |
| 09/19/2024 09/19/24 | For Sale | $703,000 | +123.2% | $349 / Sq Ft |
| 09/05/2019 09/05/19 | Sold | $315,000 | -8.7% | $156 / Sq Ft |
| 08/06/2019 08/06/19 | Pending | -- | -- | -- |
| 02/11/2019 02/11/19 | For Sale | $345,000 | 0.0% | $171 / Sq Ft |
| 11/15/2016 11/15/16 | Rented | $2,500 | 0.0% | -- |
| 10/16/2016 10/16/16 | Under Contract | -- | -- | -- |
| 08/02/2016 08/02/16 | For Rent | $2,500 | 0.0% | -- |
| 06/21/2016 06/21/16 | Sold | $280,000 | -13.8% | $139 / Sq Ft |
| 05/22/2016 05/22/16 | Pending | -- | -- | -- |
| 01/20/2016 01/20/16 | For Sale | $325,000 | -- | $161 / Sq Ft |
Tax History Compared to Growth
Tax History
| Year | Tax Paid | Tax Assessment Tax Assessment Total Assessment is a certain percentage of the fair market value that is determined by local assessors to be the total taxable value of land and additions on the property. | Land | Improvement |
|---|---|---|---|---|
| 2024 | $4,069 | $262,616 | -- | -- |
| 2023 | $3,960 | $254,967 | $0 | $0 |
| 2022 | $3,921 | $247,541 | $0 | $0 |
| 2021 | $3,875 | $240,331 | $0 | $0 |
| 2020 | $3,844 | $237,013 | $0 | $237,013 |
| 2019 | $4,334 | $229,013 | $0 | $229,013 |
| 2018 | $3,759 | $197,623 | $0 | $197,623 |
| 2017 | $4,194 | $221,623 | $0 | $0 |
| 2016 | $3,113 | $196,348 | $0 | $0 |
| 2015 | $3,184 | $194,983 | $0 | $0 |
| 2014 | $3,188 | $193,436 | $0 | $0 |
Agents Affiliated with this Home
-
E
Seller's Agent in 2024
Emmanuel Jean
Century 21 WC Realty
(239) 258-6207
1 Total Sale
-

Seller's Agent in 2019
Holly Meyer Lucas
Compass Florida, LLC (Jupiter)
(561) 406-5228
491 Total Sales
-
C
Seller Co-Listing Agent in 2019
Corinne Misenar
William Raveis Florida, LLC
(248) 202-9017
63 Total Sales
-

Buyer's Agent in 2019
Gianna Belrose
RE/MAX
(954) 821-4205
43 Total Sales
-

Seller's Agent in 2016
Jody samanich
RE/MAX
(561) 676-6880
19 Total Sales
-
R
Seller's Agent in 2016
Richard Shaw
KW Reserve Palm Beach
Map
Source: BeachesMLS
MLS Number: R10503940
APN: 00-42-43-30-10-009-0010
- 1120 Sand Drift Way Unit D
- 1131 Sand Drift Way Unit A
- 1151 Sand Drift Way Unit C
- 1504 Breakers Blvd W
- 9741 Spray Dr
- 1627 Mayacoo Lakes Blvd
- 9701 Spray Dr
- 10089 Penzance Ln
- 9637 Spray Dr
- 1697 Mayacoo Lakes Blvd
- 9358 Heathridge Dr
- 1810 Gulfstream Way
- 10290 Carmen Ln
- 9278 Heathridge Dr
- 10376 Oliver Ln
- 9445 E Fairway Terrace
- 9453 E Fairway Terrace
- 1761 Breakers Blvd W
- 139 Catania Way
- 9158 Heathridge Dr

