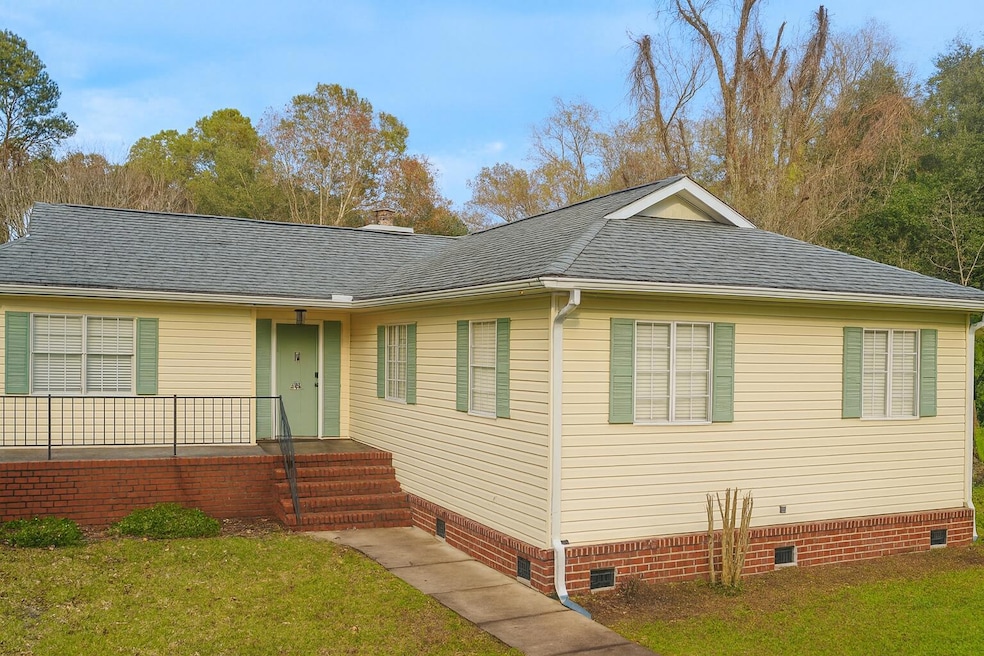1120 Seaside Ln Charleston, SC 29412
James Island NeighborhoodEstimated payment $2,725/month
Highlights
- Great Room
- Eat-In Kitchen
- Laundry Room
- Stiles Point Elementary School Rated A
- Walk-In Closet
- Outdoor Storage
About This Home
This beautifully remodeled single-level home offers an open floor plan with four spacious bedrooms and two updated bathrooms. The inviting kitchen flows seamlessly into the living area, perfect for entertaining. The owner's suite includes a private bath and walk-in closet, while three guest rooms share a renovated hall bath. Enjoy morning coffee on the charming front porch or host gatherings in the large fenced backyard. Located just 10 minutes from Folly Beach and Downtown Charleston, you're close to dining, shops, and coastal activities. With no HOA and a public boat ramp only six miles away, this home offers both freedom and convenience.More photos will be coming out shortly.
Home Details
Home Type
- Single Family
Est. Annual Taxes
- $1,429
Year Built
- Built in 1997
Lot Details
- 10,019 Sq Ft Lot
- Wood Fence
Home Design
- Architectural Shingle Roof
- Vinyl Siding
Interior Spaces
- 1,796 Sq Ft Home
- 1-Story Property
- Ceiling Fan
- Great Room
- Family Room
- Combination Dining and Living Room
- Crawl Space
- Laundry Room
Kitchen
- Eat-In Kitchen
- Self-Cleaning Oven
- Electric Cooktop
- Microwave
- Dishwasher
Bedrooms and Bathrooms
- 4 Bedrooms
- Walk-In Closet
Outdoor Features
- Outdoor Storage
Schools
- Stiles Point Elementary School
- Camp Road Middle School
- James Island Charter High School
Utilities
- Central Air
- Heat Pump System
Map
Home Values in the Area
Average Home Value in this Area
Tax History
| Year | Tax Paid | Tax Assessment Tax Assessment Total Assessment is a certain percentage of the fair market value that is determined by local assessors to be the total taxable value of land and additions on the property. | Land | Improvement |
|---|---|---|---|---|
| 2024 | $1,708 | $11,600 | $0 | $0 |
| 2023 | $1,429 | $11,600 | $0 | $0 |
| 2022 | $1,294 | $11,600 | $0 | $0 |
| 2021 | $1,384 | $11,600 | $0 | $0 |
| 2020 | $1,399 | $11,600 | $0 | $0 |
| 2019 | $742 | $11,600 | $0 | $0 |
| 2016 | $715 | $4,960 | $0 | $0 |
| 2015 | $732 | $4,960 | $0 | $0 |
| 2014 | $626 | $0 | $0 | $0 |
| 2011 | -- | $0 | $0 | $0 |
Property History
| Date | Event | Price | List to Sale | Price per Sq Ft | Prior Sale |
|---|---|---|---|---|---|
| 12/01/2025 12/01/25 | For Sale | $495,000 | +70.7% | $276 / Sq Ft | |
| 02/28/2019 02/28/19 | Sold | $290,000 | 0.0% | $161 / Sq Ft | View Prior Sale |
| 01/29/2019 01/29/19 | Pending | -- | -- | -- | |
| 07/14/2018 07/14/18 | For Sale | $290,000 | +87.0% | $161 / Sq Ft | |
| 03/29/2018 03/29/18 | Sold | $155,100 | +10.9% | $86 / Sq Ft | View Prior Sale |
| 03/13/2018 03/13/18 | Pending | -- | -- | -- | |
| 03/09/2018 03/09/18 | For Sale | $139,900 | -- | $78 / Sq Ft |
Purchase History
| Date | Type | Sale Price | Title Company |
|---|---|---|---|
| Deed | $290,000 | None Available | |
| Deed | $155,100 | None Available | |
| Deed | $190,000 | None Available |
Mortgage History
| Date | Status | Loan Amount | Loan Type |
|---|---|---|---|
| Open | $275,500 | New Conventional | |
| Previous Owner | $155,000 | New Conventional |
Source: CHS Regional MLS
MLS Number: 25031303
APN: 428-08-00-084
- 1076 Williams Rd
- 1149 Quail Dr
- 1102 Williams Rd
- 1192 Julian Clark Rd Unit C11
- 1032 Greenhill Rd Unit A
- 1024 Greenhill Rd
- 1236 Midvale Ave
- 909 Hood St
- 1261 Hampshire Rd
- 1225 Valley Forge Dr
- 816 Porcari St
- 808 Waxwood Ln
- 1011 Five Oaks Dr
- 965 Mooring Dr
- 1322 Hampshire Rd
- 1129 Camp Rd
- 1174 Fort Johnson Rd
- 783 Dills Bluff Rd
- 779 Dills Bluff Rd
- 805 Harbor Place Dr
- 1076 Williams Rd
- 1547 Clark Sound Cir
- 938 Regatta Rd
- 1117 Oceanview Rd
- 827 Harbor Place Dr
- 857 Darwin St
- 1422 Camp Rd Unit C
- 957 Travers Dr
- 717 Waterloo St
- 730 Tiller Rd
- 40 Meander Row Unit 12
- 675 Ayers Dr
- 823 Jordan St
- 764 Tennent St
- 1530 Fort Johnson Rd Unit 3C
- 584 Fort Johnson Rd
- 1749 Lady Ashley St
- 1805 S Mayflower Dr
- 534 Harbor View Cir
- 700 Daniel Ellis Dr Unit 3208

