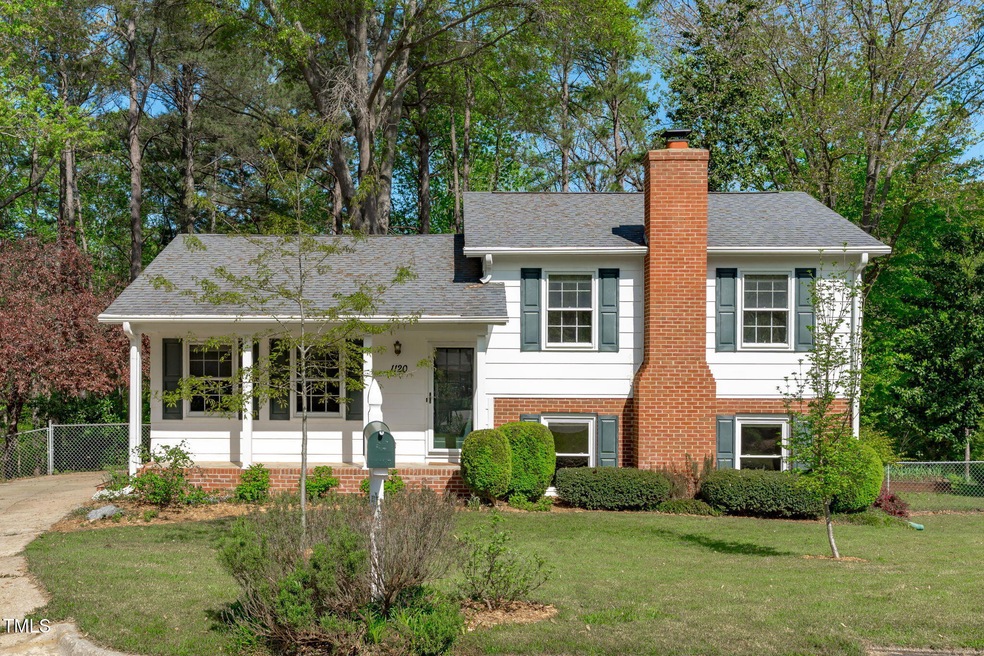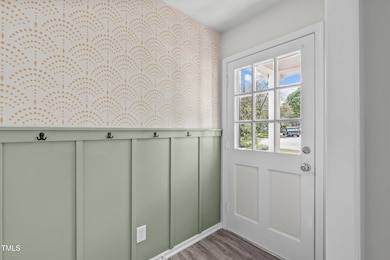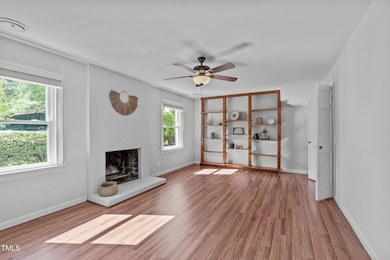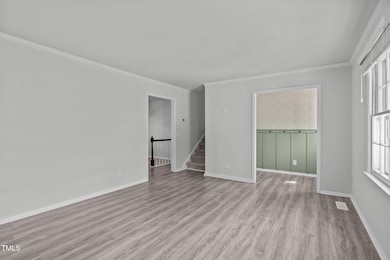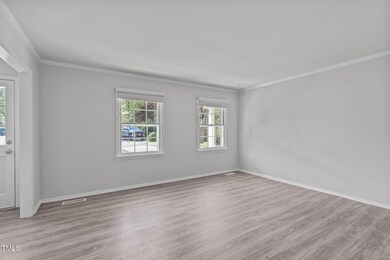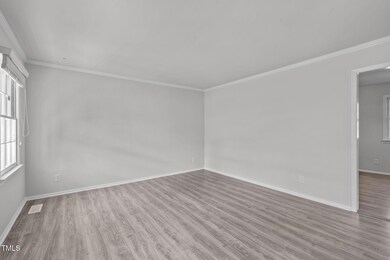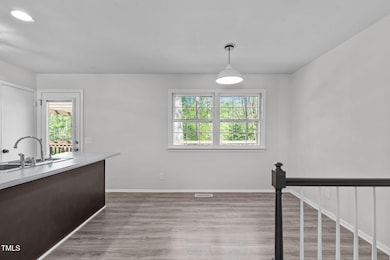
1120 Shetland Ct Raleigh, NC 27609
North Hills NeighborhoodHighlights
- View of Trees or Woods
- Wooded Lot
- No HOA
- Deck
- Transitional Architecture
- Cul-De-Sac
About This Home
As of May 2025Offer deadline 4/13 at 5:00 PM. Welcome to Shetland Court, ''A Place to Grow''. This 3 BR, 2 BA home is located in the quiet Six Forks South community, a stone's throw from North Hills. Immerse yourself in the great outdoors and cultivate a love for nature with the huge backyard complete with raised garden beds, new shed, and a rain barrel for sustainable gardening! Updates include stainless steel appliances, water heater(2023), energy efficient improvements, updated light fixtures, and more! The lovely eat-in kitchen offers forested views to start your day. Unique to this area, you will find a huge second living room downstairs complete with a wood burning fireplace. Turn this space into your personal library, bedroom suite, or play space!Venture outside onto your back deck to admire the blossoms, trek out the back gate, and hop onto the Mine Creek Trail for a quick two mile loop around Shelley Lake, where you might spot the bald eagles nest. This home offers direct access to everyone's favorite Raleigh amenity, the Capital Area Greenway system, that connects you to downtown Raleigh and beyond! Plant your roots and you will flourish at 1120 Shetland Court!
Last Agent to Sell the Property
Compass -- Raleigh License #278805 Listed on: 04/11/2025

Home Details
Home Type
- Single Family
Est. Annual Taxes
- $3,257
Year Built
- Built in 1971
Lot Details
- 0.39 Acre Lot
- Cul-De-Sac
- Native Plants
- Wooded Lot
- Landscaped with Trees
- Garden
- Back Yard Fenced and Front Yard
Property Views
- Woods
- Garden
Home Design
- Transitional Architecture
- Brick Foundation
- Shingle Roof
- Lead Paint Disclosure
Interior Spaces
- 1.5-Story Property
- Wood Burning Fireplace
- Living Room with Fireplace
Kitchen
- Breakfast Bar
- Electric Oven
- Electric Range
- Microwave
- Dishwasher
Flooring
- Carpet
- Tile
- Luxury Vinyl Tile
Bedrooms and Bathrooms
- 3 Bedrooms
- 2 Full Bathrooms
Laundry
- Laundry Room
- Laundry on lower level
Parking
- 2 Parking Spaces
- Parking Pad
- 2 Open Parking Spaces
Outdoor Features
- Deck
- Outdoor Storage
- Rain Barrels or Cisterns
Schools
- Lynn Road Elementary School
- Carroll Middle School
- Sanderson High School
Utilities
- Forced Air Heating and Cooling System
- Heat Pump System
- High-Efficiency Water Heater
Community Details
- No Home Owners Association
- South Six Forks Subdivision
Listing and Financial Details
- Assessor Parcel Number 1707109422
Ownership History
Purchase Details
Home Financials for this Owner
Home Financials are based on the most recent Mortgage that was taken out on this home.Purchase Details
Home Financials for this Owner
Home Financials are based on the most recent Mortgage that was taken out on this home.Similar Homes in Raleigh, NC
Home Values in the Area
Average Home Value in this Area
Purchase History
| Date | Type | Sale Price | Title Company |
|---|---|---|---|
| Warranty Deed | $375,000 | None Available | |
| Warranty Deed | $138,500 | -- |
Mortgage History
| Date | Status | Loan Amount | Loan Type |
|---|---|---|---|
| Open | $311,250 | New Conventional | |
| Previous Owner | $15,000 | Credit Line Revolving | |
| Previous Owner | $132,500 | Unknown | |
| Previous Owner | $131,575 | No Value Available | |
| Previous Owner | $133,950 | Unknown | |
| Previous Owner | $92,250 | Unknown | |
| Previous Owner | $19,000 | Stand Alone Second |
Property History
| Date | Event | Price | Change | Sq Ft Price |
|---|---|---|---|---|
| 05/05/2025 05/05/25 | Sold | $450,750 | +4.8% | $277 / Sq Ft |
| 04/13/2025 04/13/25 | Pending | -- | -- | -- |
| 04/11/2025 04/11/25 | For Sale | $430,000 | -- | $264 / Sq Ft |
Tax History Compared to Growth
Tax History
| Year | Tax Paid | Tax Assessment Tax Assessment Total Assessment is a certain percentage of the fair market value that is determined by local assessors to be the total taxable value of land and additions on the property. | Land | Improvement |
|---|---|---|---|---|
| 2024 | $3,258 | $372,795 | $210,000 | $162,795 |
| 2023 | $2,602 | $236,895 | $110,000 | $126,895 |
| 2022 | $2,419 | $236,895 | $110,000 | $126,895 |
| 2021 | $2,325 | $236,895 | $110,000 | $126,895 |
| 2020 | $2,283 | $236,895 | $110,000 | $126,895 |
| 2019 | $2,111 | $180,437 | $75,000 | $105,437 |
| 2018 | $1,991 | $180,437 | $75,000 | $105,437 |
| 2017 | $1,897 | $180,437 | $75,000 | $105,437 |
| 2016 | $1,858 | $180,437 | $75,000 | $105,437 |
| 2015 | $1,859 | $177,549 | $72,000 | $105,549 |
| 2014 | $1,763 | $177,549 | $72,000 | $105,549 |
Agents Affiliated with this Home
-
Ashley Rummage

Seller's Agent in 2025
Ashley Rummage
Compass -- Raleigh
(919) 208-0330
4 in this area
40 Total Sales
-
Rebecca Ellis

Buyer's Agent in 2025
Rebecca Ellis
Keller Williams Legacy
(919) 439-2105
3 in this area
233 Total Sales
Map
Source: Doorify MLS
MLS Number: 10088622
APN: 1707.17-10-9422-000
- 6202 Dixon Dr
- 6104 Ballou Ct
- 821 Northclift Dr
- 1104 Hickory Pond Ct
- 7101 Summerland Dr
- 6413 English Oaks Dr
- 1337 Springlawn Ct
- 6709 Winding Trail
- 1302 Springlawn Ct
- 6025 Dixon Dr
- 5961 Dixon Dr
- 6125 Bellow St
- 7271 Shellburne Dr
- 1401 Fowlkes Place Unit A1
- 1375 Garden Crest Cir
- 7286 Shellburne Dr
- 6520 Thetford Ct
- 1708 Lakepark Dr
- 6515 Hearthstone Dr
- 6510 Hearthstone Dr
