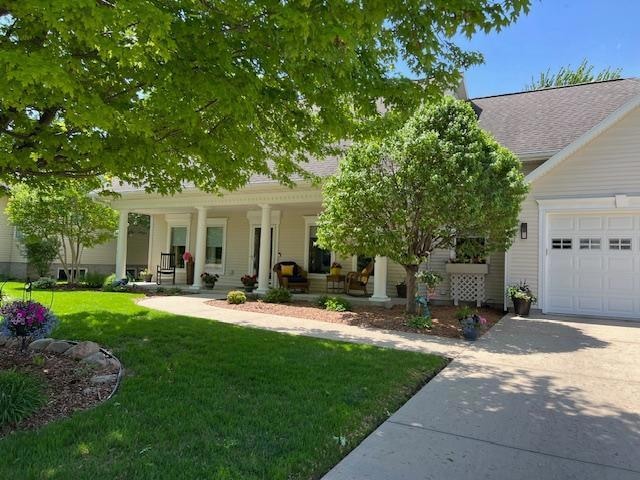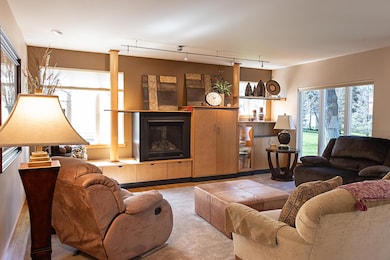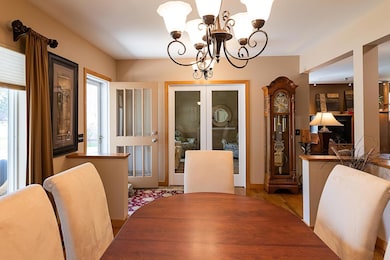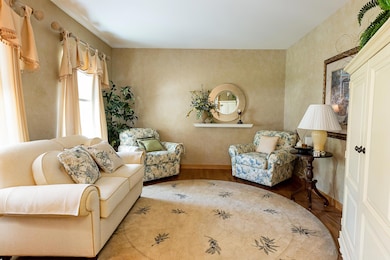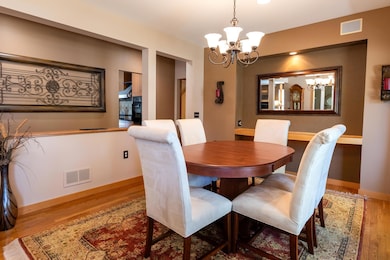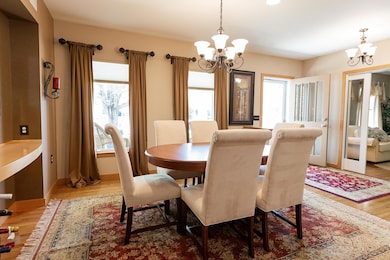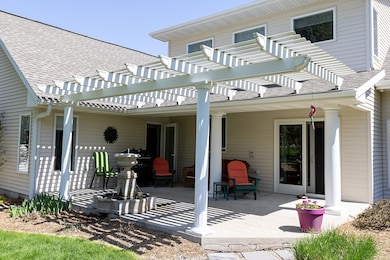1120 Southridge Rd New Ulm, MN 56073
Estimated payment $3,641/month
Total Views
65,449
4
Beds
3.5
Baths
3,564
Sq Ft
$163
Price per Sq Ft
Highlights
- 17,642 Sq Ft lot
- No HOA
- Accessible Pathway
- New Ulm High School Rated 9+
- 2 Car Attached Garage
- 2-minute walk to Nehls Park
About This Home
This home is located at 1120 Southridge Rd, New Ulm, MN 56073 and is currently priced at $579,900, approximately $162 per square foot. This property was built in 2001. 1120 Southridge Rd is a home located in Brown County with nearby schools including Washington Elementary School, Jefferson Elementary School, and New Ulm High School.
Listing Agent
True Real Estate Brokerage Email: jeff@truerealestatemn.com Listed on: 05/15/2025

Home Details
Home Type
- Single Family
Est. Annual Taxes
- $7,018
Year Built
- Built in 2001
Lot Details
- 0.41 Acre Lot
- Lot Dimensions are 95 x 186
Parking
- 2 Car Attached Garage
Home Design
- Steel Siding
Interior Spaces
- 1.5-Story Property
- Gas Fireplace
- Basement
- Block Basement Construction
Bedrooms and Bathrooms
- 4 Bedrooms
Additional Features
- Accessible Pathway
- Forced Air Heating and Cooling System
Community Details
- No Home Owners Association
- Southridge 2Nd Add Subdivision
Listing and Financial Details
- Assessor Parcel Number 00176600201010
Map
Create a Home Valuation Report for This Property
The Home Valuation Report is an in-depth analysis detailing your home's value as well as a comparison with similar homes in the area
Home Values in the Area
Average Home Value in this Area
Tax History
| Year | Tax Paid | Tax Assessment Tax Assessment Total Assessment is a certain percentage of the fair market value that is determined by local assessors to be the total taxable value of land and additions on the property. | Land | Improvement |
|---|---|---|---|---|
| 2024 | $7,582 | $526,100 | $77,200 | $448,900 |
| 2023 | $7,582 | $515,000 | $77,200 | $437,800 |
| 2022 | $7,196 | $458,000 | $67,100 | $390,900 |
| 2021 | $7,162 | $426,000 | $67,100 | $358,900 |
| 2020 | $6,564 | $429,100 | $67,100 | $362,000 |
| 2019 | $6,404 | $392,300 | $53,500 | $338,800 |
| 2018 | $6,290 | $389,400 | $53,500 | $335,900 |
| 2017 | $5,894 | $373,200 | $53,500 | $319,700 |
| 2016 | $6,008 | $349,767 | $0 | $0 |
| 2015 | -- | $0 | $0 | $0 |
| 2014 | -- | $0 | $0 | $0 |
| 2013 | -- | $0 | $0 | $0 |
Source: Public Records
Property History
| Date | Event | Price | List to Sale | Price per Sq Ft |
|---|---|---|---|---|
| 11/17/2025 11/17/25 | Price Changed | $579,900 | -3.3% | $163 / Sq Ft |
| 07/20/2025 07/20/25 | Price Changed | $599,500 | -1.7% | $168 / Sq Ft |
| 05/15/2025 05/15/25 | For Sale | $609,900 | -- | $171 / Sq Ft |
Source: NorthstarMLS
Purchase History
| Date | Type | Sale Price | Title Company |
|---|---|---|---|
| Warranty Deed | -- | -- | |
| Warranty Deed | -- | -- |
Source: Public Records
Source: NorthstarMLS
MLS Number: 6729310
APN: 00176600201010
Nearby Homes
- 1006 S Payne St
- 1511 Crestwood Ln
- 1308 S Franklin St
- 918 S Broadway St
- S S Minnesota St
- 217 S Jefferson St
- 126 S Franklin St
- 1105 S Valley St
- 12 S Franklin St
- 0 Tbd Water St Unit 7038864
- 0 Tbd N 12th Unit 7030473
- 0 Tbd N 12th Unit 7030477
- 0 Tbd N 12th Unit 7030471
- 0 Tbd N 12th Unit 7030464
- 0 Tbd N 12th Unit 7030472
- 0 Tbd N 12th Unit 7030470
- 0 Tbd N 12th Unit 7030469
- 0 Tbd N 12th Unit 7030475
- 0 Tbd N 12th Unit 7030465
- 0 Tbd N 12th Unit 7030463
- 404 N Minnesota St Unit 1
- 1100 16th St N
- 500 Skyview Ave
- 300 Hopp Ave Unit 7
- 520 6th St
- 1333 1st Ave
- 222 6th St SW Unit 12
- 108 W 3rd St
- 301 W Bert St Unit 28
- 200 10th Ave SE Unit C1
- 200 10th Ave SE Unit B3
- 11 Park St N Unit 119
- 11 Park St N
- 2306 Pleasant View Dr
- 2306 Pleasant View Dr
- 2192 Rolling Green Trail
- 2186 Rolling Green Trail
- 2096 Rolling Green Trail
- 2149 Rolling Green Ln
- 2149 Rolling Green Ln
