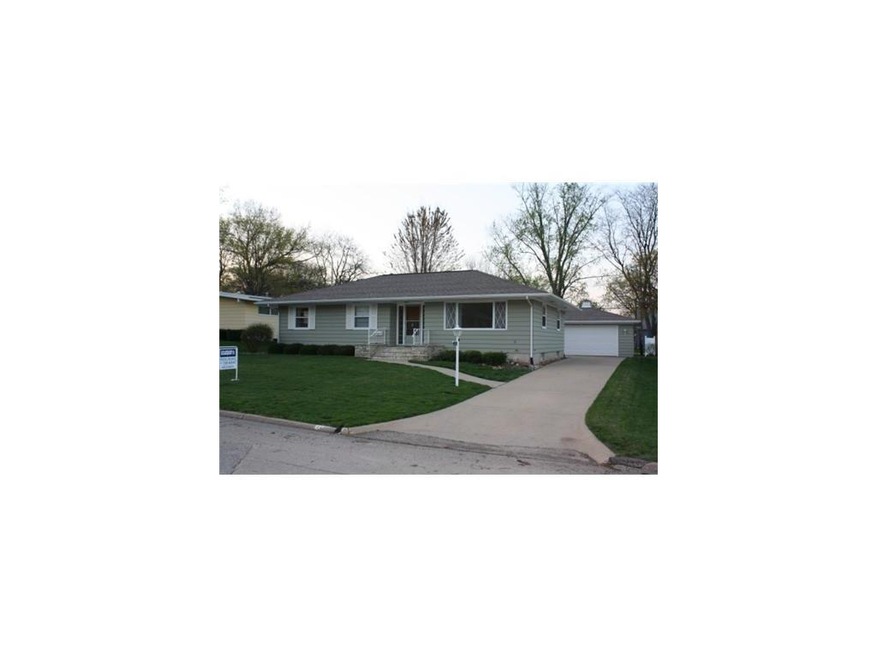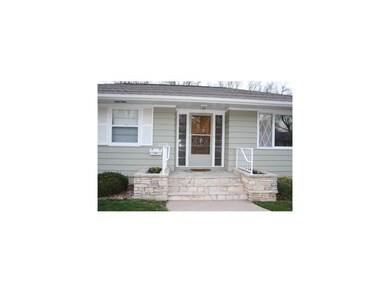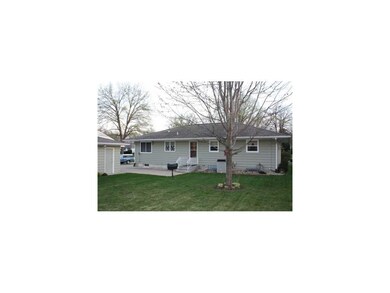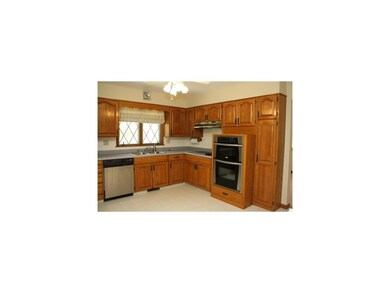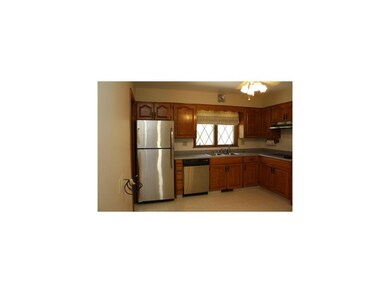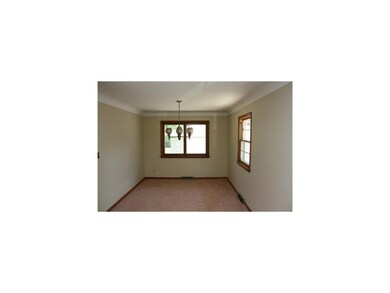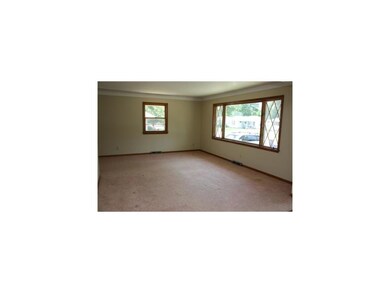
1120 Staub Ct NE Cedar Rapids, IA 52402
Highlights
- Recreation Room
- Formal Dining Room
- Eat-In Kitchen
- Ranch Style House
- 2 Car Detached Garage
- Forced Air Cooling System
About This Home
As of December 2017Well cared for ranch home in a convenient location. Updated kitchen with stainless steel appliances newer counters and raised panel oak cabinet doors. New lifetime Timberline roof including complete tear-off and attic ventilation April 2012. Entire main floor painted in May 2012. Seller to replace carpet in L/R, D/R and Hallway, buyer to select color. Anderson windows, high efficiency furnace and central air. Newer cement driveway that leads to a two car garage and large patio. Finished lower level with a kitchen area, office, entertainment area and second full bathroom. This home features great storage, quality throughout and has been well maintained throughout it lifetime. A grreat quiet neighborhood close to new Hyvee Store and easy access to I-380, LIndale area, Noelridge Park and Pool and much more.
Last Agent to Sell the Property
Robert Lehman
Realty87 Listed on: 03/23/2012
Home Details
Home Type
- Single Family
Est. Annual Taxes
- $3,072
Year Built
- 1961
Home Design
- Ranch Style House
- Poured Concrete
- Frame Construction
Interior Spaces
- Formal Dining Room
- Recreation Room
- Basement Fills Entire Space Under The House
Kitchen
- Eat-In Kitchen
- Range
- Dishwasher
- Disposal
Bedrooms and Bathrooms
- 3 Main Level Bedrooms
Parking
- 2 Car Detached Garage
- Garage Door Opener
Utilities
- Forced Air Cooling System
- Heating System Uses Gas
- Gas Water Heater
- Cable TV Available
Additional Features
- Patio
- Lot Dimensions are 65 x 133
Ownership History
Purchase Details
Home Financials for this Owner
Home Financials are based on the most recent Mortgage that was taken out on this home.Purchase Details
Home Financials for this Owner
Home Financials are based on the most recent Mortgage that was taken out on this home.Purchase Details
Home Financials for this Owner
Home Financials are based on the most recent Mortgage that was taken out on this home.Purchase Details
Home Financials for this Owner
Home Financials are based on the most recent Mortgage that was taken out on this home.Purchase Details
Similar Homes in Cedar Rapids, IA
Home Values in the Area
Average Home Value in this Area
Purchase History
| Date | Type | Sale Price | Title Company |
|---|---|---|---|
| Warranty Deed | -- | None Available | |
| Warranty Deed | -- | None Available | |
| Warranty Deed | -- | -- | |
| Trustee Deed | $147,000 | None Available | |
| Interfamily Deed Transfer | -- | None Available |
Mortgage History
| Date | Status | Loan Amount | Loan Type |
|---|---|---|---|
| Open | $96,000 | New Conventional | |
| Open | $159,600 | New Conventional | |
| Previous Owner | $21,000 | Credit Line Revolving | |
| Previous Owner | $118,000 | New Conventional |
Property History
| Date | Event | Price | Change | Sq Ft Price |
|---|---|---|---|---|
| 12/29/2017 12/29/17 | Sold | $168,000 | 0.0% | $72 / Sq Ft |
| 12/04/2017 12/04/17 | Pending | -- | -- | -- |
| 12/01/2017 12/01/17 | For Sale | $168,000 | +6.3% | $72 / Sq Ft |
| 07/15/2016 07/15/16 | Sold | $158,000 | -0.9% | $67 / Sq Ft |
| 05/26/2016 05/26/16 | Pending | -- | -- | -- |
| 05/12/2016 05/12/16 | For Sale | $159,500 | +8.5% | $68 / Sq Ft |
| 08/16/2012 08/16/12 | Sold | $147,000 | -2.0% | $63 / Sq Ft |
| 08/07/2012 08/07/12 | Pending | -- | -- | -- |
| 03/23/2012 03/23/12 | For Sale | $150,000 | -- | $64 / Sq Ft |
Tax History Compared to Growth
Tax History
| Year | Tax Paid | Tax Assessment Tax Assessment Total Assessment is a certain percentage of the fair market value that is determined by local assessors to be the total taxable value of land and additions on the property. | Land | Improvement |
|---|---|---|---|---|
| 2023 | $3,636 | $209,000 | $32,800 | $176,200 |
| 2022 | $3,386 | $181,300 | $29,500 | $151,800 |
| 2021 | $3,578 | $172,400 | $27,900 | $144,500 |
| 2020 | $3,578 | $170,800 | $24,600 | $146,200 |
| 2019 | $3,200 | $157,000 | $24,600 | $132,400 |
| 2018 | $2,992 | $157,000 | $24,600 | $132,400 |
| 2017 | $3,099 | $148,200 | $24,600 | $123,600 |
| 2016 | $3,099 | $145,800 | $24,600 | $121,200 |
| 2015 | $2,914 | $149,736 | $26,260 | $123,476 |
| 2014 | $3,186 | $154,725 | $26,260 | $128,465 |
| 2013 | $3,222 | $154,725 | $26,260 | $128,465 |
Agents Affiliated with this Home
-
M
Seller's Agent in 2017
Mike Schulte
Realty87
105 Total Sales
-

Buyer's Agent in 2017
Glenn Linville
Realty87
(319) 573-5197
74 Total Sales
-

Seller's Agent in 2016
Jeremy Trenkamp
Realty87
(319) 270-1323
833 Total Sales
-
R
Seller's Agent in 2012
Robert Lehman
Realty87
-

Buyer's Agent in 2012
Larry Stevenson
Realty87
(319) 981-3447
37 Total Sales
Map
Source: Cedar Rapids Area Association of REALTORS®
MLS Number: 1202209
APN: 14103-83016-00000
- 1140 31st St NE
- 1047 27th St NE
- 1039 27th St NE
- 751 30th St NE
- 1231 Center St NE
- 744 30th St NE
- 2906 Oakland Rd NE
- 1051 35th St NE
- 2500 G Ave NE
- 703 34th St NE
- 2007 Franklin Ave NE
- 1839 K Ave NE
- 3033 E Ave NE
- 3107 E Ave NE
- 3028 Center Point Rd NE Unit 201
- 1112 Elmhurst Dr NE
- 1106 Elmhurst Dr NE
- 615 34th St NE
- 609 34th St NE
- 1101 Elmhurst Dr NE
