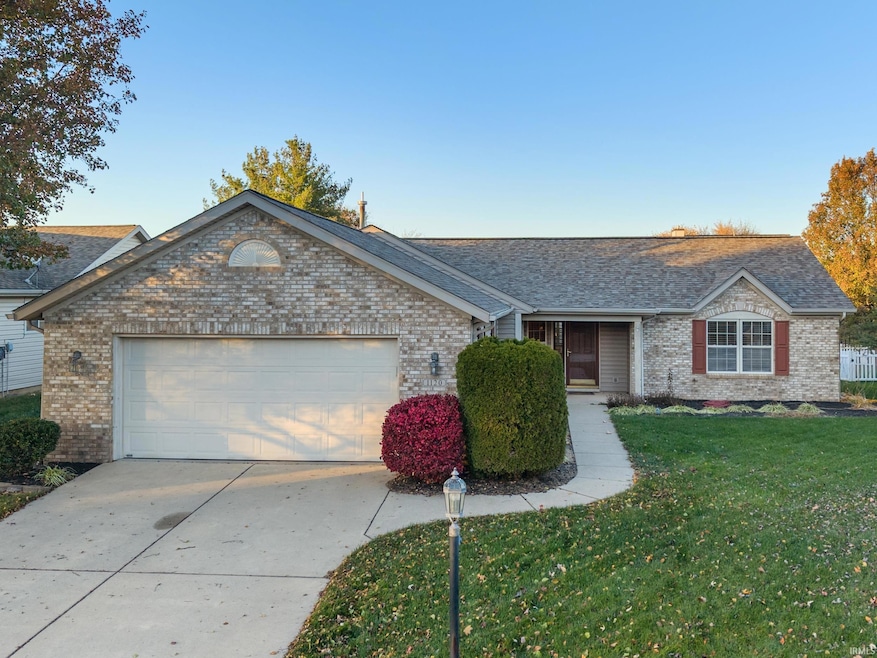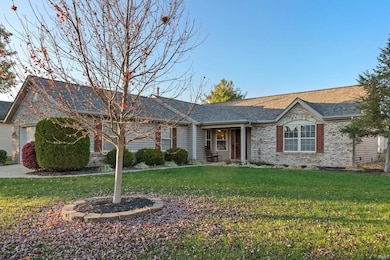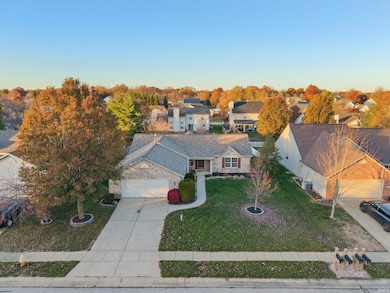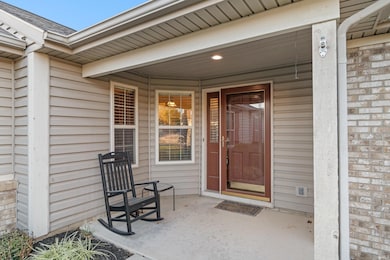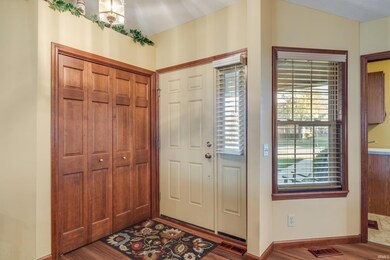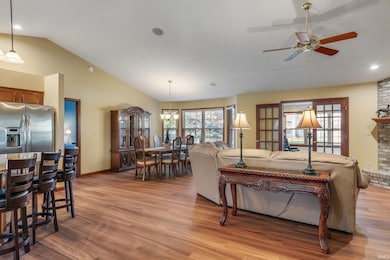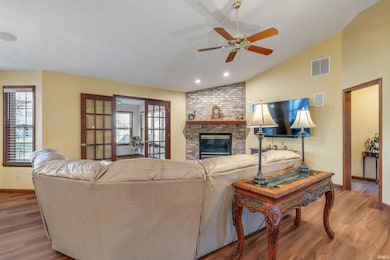
1120 Stoneripple Cir Lafayette, IN 47909
Estimated payment $1,934/month
Highlights
- Vaulted Ceiling
- Ranch Style House
- Patio
- McCutcheon High School Rated 9+
- 2 Car Attached Garage
- Forced Air Heating and Cooling System
About This Home
Fun Fact #1: The heart of a shrimp is located in its head. Fun Fact #2: The heart of this home is located in the Kitchen, due to its open floor plan! Don't miss out on your opportunity to grab that floor plan and so much more! Features include that open floor plan that flows from the Kitchen through the Dining Room and the Living room, with vaulted ceilings, gas fireplace, built-in speakers, granite counters, plenty of storage, and tons of natural light due to the large amount of windows. On either side of the open living space you'll find three bedrooms: Primary Suite with vaulted ceilings, two walk-in closets, and a large, private bathroom, with the other two guest bedrooms and full bathroom on the opposite side. Then, to top it off, there's additional living space and a perfect place to unwind in the Sunroom that's located just off the Living Room and enjoys views of the background. All of this, along with a large concrete patio, 2-car garage, shed for additional storage, and all appliances staying with the home! A truly great opportunity! Don't miss out!
Listing Agent
Ferris Property Group Brokerage Email: info@ferrispropertygroup.com Listed on: 11/19/2025
Home Details
Home Type
- Single Family
Est. Annual Taxes
- $2,535
Year Built
- Built in 1999
Lot Details
- 10,019 Sq Ft Lot
- Lot Dimensions are 134x75
HOA Fees
- $10 Monthly HOA Fees
Parking
- 2 Car Attached Garage
- Garage Door Opener
- Driveway
Home Design
- Ranch Style House
- Planned Development
- Brick Exterior Construction
- Slab Foundation
- Vinyl Construction Material
Interior Spaces
- Vaulted Ceiling
- Gas Log Fireplace
- Living Room with Fireplace
Bedrooms and Bathrooms
- 3 Bedrooms
- 2 Full Bathrooms
Outdoor Features
- Patio
Schools
- Wea Ridge Elementary School
- Wainwright Middle School
- Mc Cutcheon High School
Utilities
- Forced Air Heating and Cooling System
- Heating System Uses Gas
Community Details
- Water Stone / Waterstone Subdivision
Listing and Financial Details
- Assessor Parcel Number 79-11-09-302-022.000-033
- Seller Concessions Offered
Map
Home Values in the Area
Average Home Value in this Area
Tax History
| Year | Tax Paid | Tax Assessment Tax Assessment Total Assessment is a certain percentage of the fair market value that is determined by local assessors to be the total taxable value of land and additions on the property. | Land | Improvement |
|---|---|---|---|---|
| 2024 | $3,852 | $252,900 | $48,000 | $204,900 |
| 2023 | $2,395 | $238,600 | $48,000 | $190,600 |
| 2022 | $2,109 | $210,100 | $48,000 | $162,100 |
| 2021 | $1,962 | $195,400 | $48,000 | $147,400 |
| 2020 | $1,861 | $186,000 | $48,000 | $138,000 |
| 2019 | $1,799 | $179,800 | $48,000 | $131,800 |
| 2018 | $1,746 | $173,200 | $48,000 | $125,200 |
| 2017 | $1,719 | $170,500 | $48,000 | $122,500 |
| 2016 | $1,733 | $171,900 | $48,000 | $123,900 |
| 2014 | $1,586 | $165,400 | $48,000 | $117,400 |
| 2013 | $1,638 | $166,700 | $48,000 | $118,700 |
Property History
| Date | Event | Price | List to Sale | Price per Sq Ft |
|---|---|---|---|---|
| 11/19/2025 11/19/25 | For Sale | $324,900 | -- | $178 / Sq Ft |
Purchase History
| Date | Type | Sale Price | Title Company |
|---|---|---|---|
| Warranty Deed | -- | -- |
Mortgage History
| Date | Status | Loan Amount | Loan Type |
|---|---|---|---|
| Open | $131,600 | Balloon | |
| Closed | $32,900 | No Value Available |
About the Listing Agent

Todd has been practicing real estate since 2008, after a career as a high school teacher, and has consistently ranked in the top 1% of all real estate agents in the Greater-Indianapolis area! In business and in life, Todd partners with his wife, Megan, and have a family of four kids and way too many animals. He is originally from Edina, Minnesota, but has been in Indiana since 1997 (via the University of Evansville). He loves spending time with his family, watching his Minnesota Vikings,
Todd's Other Listings
Source: Indiana Regional MLS
MLS Number: 202546560
APN: 79-11-09-302-022.000-033
- 1007 Waterstone Dr
- 3906 John Adams Rd
- 934 Ravenstone Dr
- 936 Brookridge Ct
- 1609 Tabor Ct
- 8151 John Adams Rd
- 8165 John Adams Rd
- 8171 John Adams Rd
- 8157 John Adams Rd
- TBD John Adams Rd
- 51 Brookberry Dr
- 4027 Homerton St
- 12 Brookhill Ct
- 3303 Crosspoint Ct S
- 1817 Kingfisher Dr
- 4101 Lofton Dr
- 920 N Wagon Wheel Trail
- 1821 Whisper Valley Dr
- 2003 Kingfisher Dr
- 3905 Rushgrove Dr
- 1808 Starks Cir
- 2121 Kyra Dr
- 3619-3621 Thornhill Cir E Unit 3621 W Thornhill Cir
- 2321 Winterset Dr
- 3521-3523 Thornhill Cir E Unit 3521 E Thornhill Circle
- 3333 Fairhaven Dr
- 2221 Bridgewater Cir Unit 2221 Bridgewater Circle Apt B
- 3333 Trafalgar Ct
- 3200 Quarry Dr
- 3225 Majestic Ln
- 2551 Barnabas Ln
- 532 Duroc Ct Unit A
- 2814 Duroc Dr
- 3000 Tantara Way
- 3090 Pheasant Run Dr
- 2508 Lafayette Dr
- 710 Veterans Memorial Pkwy W
- 2766 Gawain Dr
- 2846 Plaza Ln
- 2816 Plaza Ln
