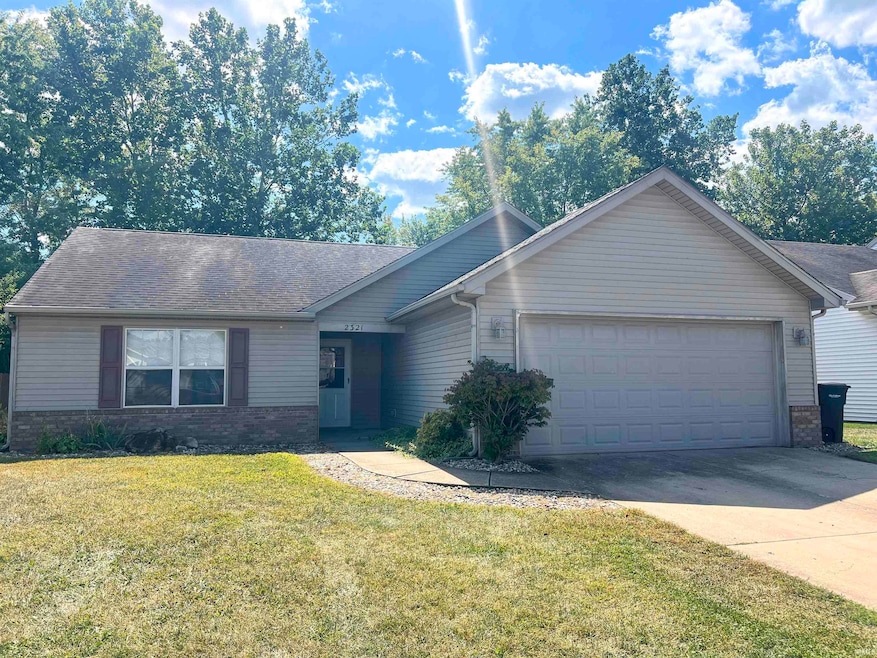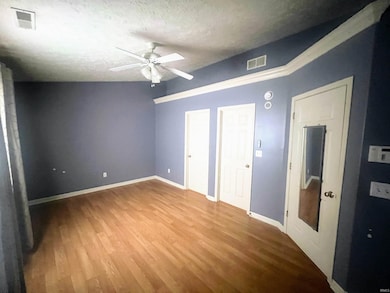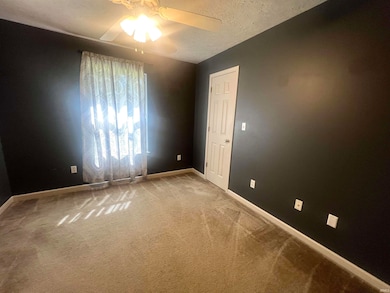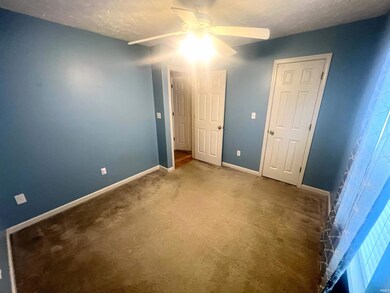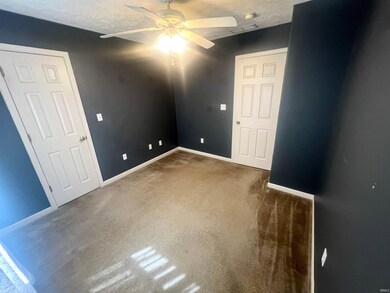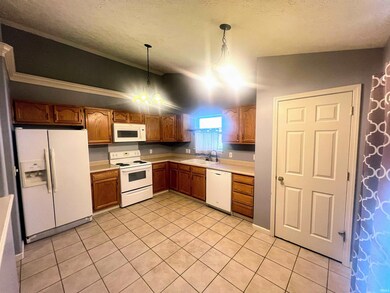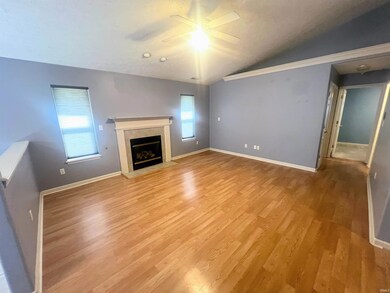2321 Winterset Dr Lafayette, IN 47909
Seasons Four NeighborhoodHighlights
- Primary Bedroom Suite
- Vaulted Ceiling
- Backs to Open Ground
- Open Floorplan
- Ranch Style House
- 2 Car Attached Garage
About This Home
Well-maintained 3-bedroom, 2-bath home with tree-lined backyard with a full privacy fence, plus a finished 2-car attached garage. This home is located in a highly walkable neighborhood with sidewalks and easy access to the bus line, shopping, restaurants, and everyday amenities on the south side! This thoughtfully designed split floor plan offers comfort and privacy. Central air included. ** No smoking & no pets 2321 Winterset Dr is a house located in Tippecanoe County and the 47909 ZIP Code. This area is served by the Lafayette School Corporation attendance zone. * Price shown is base rent. Excludes user-selected optional fees and variable or usage-based fees and required charges due at or prior to move-in or at move-out. Price, availability, fees, and any applicable rent special are subject to change without notice. * Square footage definitions vary. Displayed square footage is approximate. Month to Month or 12 Month Lease, $1,800 deposit, Available Now
Listing Agent
Aimee Ness Realty Group Brokerage Phone: 765-418-3969 Listed on: 11/18/2025
Home Details
Home Type
- Single Family
Est. Annual Taxes
- $3,696
Year Built
- Built in 2002
Lot Details
- 0.26 Acre Lot
- Lot Dimensions are 64x176
- Backs to Open Ground
- Privacy Fence
- Wood Fence
- Level Lot
Parking
- 2 Car Attached Garage
- Driveway
Home Design
- Ranch Style House
- Slab Foundation
- Composite Building Materials
Interior Spaces
- 1,125 Sq Ft Home
- Open Floorplan
- Vaulted Ceiling
- Ceiling Fan
- Entrance Foyer
- Living Room with Fireplace
Kitchen
- Eat-In Kitchen
- Electric Oven or Range
- Laminate Countertops
- Disposal
Flooring
- Carpet
- Laminate
Bedrooms and Bathrooms
- 3 Bedrooms
- Primary Bedroom Suite
- Split Bedroom Floorplan
- Walk-In Closet
- 2 Full Bathrooms
- Bathtub with Shower
Laundry
- Laundry on main level
- Washer and Dryer Hookup
Schools
- Earhart Elementary School
- Sunnyside/Tecumseh Middle School
- Jefferson High School
Utilities
- Forced Air Heating and Cooling System
- Heating System Uses Gas
- Gas Water Heater
- Cable TV Available
Additional Features
- Patio
- Suburban Location
Listing and Financial Details
- Tenant pays for cable, cooling, deposits, electric, heating, snow removal, trash collection
- $29 Application Fee
- Assessor Parcel Number 79-11-09-228-009.000-032
Community Details
Overview
- Seasons Four Subdivision
Pet Policy
- Pets Allowed with Restrictions
Map
Source: Indiana Regional MLS
MLS Number: 202546502
APN: 79-11-09-228-009.000-032
- 2200 Winterset Dr
- 1907 Griffon Dr
- 3320 Norwegian Dr
- 3314 Pickwick Ct
- 120 Coldbrook Dr
- 1801 Bengal Place
- 3303 Crosspoint Ct S
- 1512 Sherwood Dr
- 3244 Walton St
- 2654 Brady Ln
- 1609 Tabor Ct
- 1301 Norma Jean Dr
- 3041 Commanche Trail
- 2003 Kingfisher Dr
- 935 S Southland Dr
- 3905 Rushgrove Dr
- 2408 Yuma Dr
- 1817 Kingfisher Dr
- 40 East Ct
- 1018 Southport Dr
- 2221 Bridgewater Cir Unit 2221 Bridgewater Circle Apt B
- 1808 Starks Cir
- 3333 Fairhaven Dr
- 2121 Kyra Dr
- 3090 Pheasant Run Dr
- 2551 Barnabas Ln
- 3555 Sirocco Way
- 3200 Quarry Dr
- 3333 Trafalgar Ct
- 2305 Summerfield Dr
- 3225 Majestic Ln
- 532 Duroc Ct Unit A
- 2508 Lafayette Dr
- 3521-3523 Thornhill Cir E Unit 3521 E Thornhill Circle
- 3619-3621 Thornhill Cir E Unit 3621 W Thornhill Cir
- 2814 Duroc Dr
- 2766 Gawain Dr
- 3000 Tantara Way
- 3977 State St
- 1900 Windemere Dr
