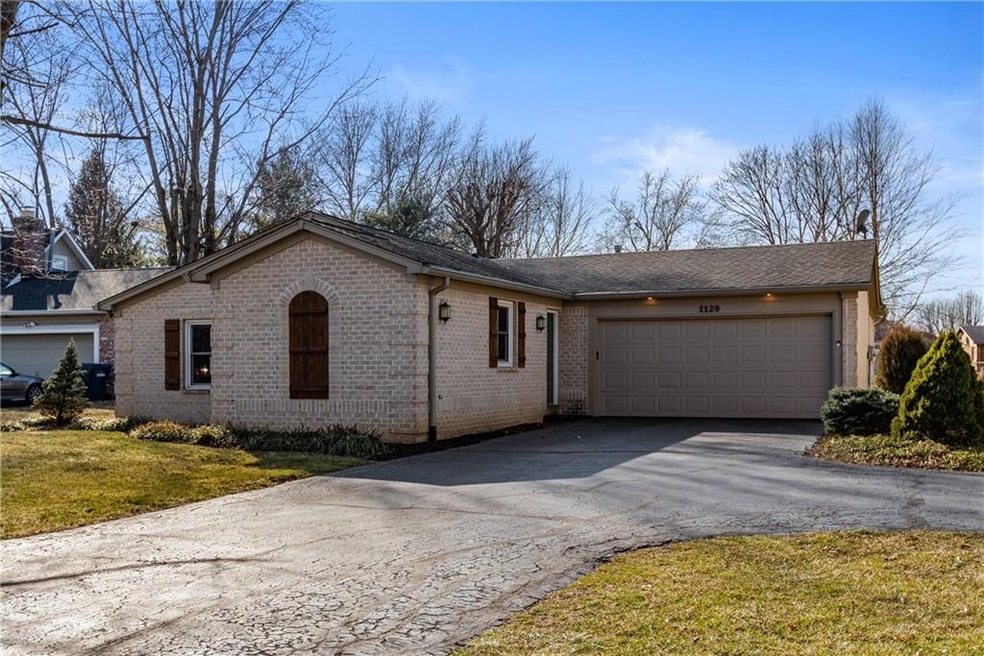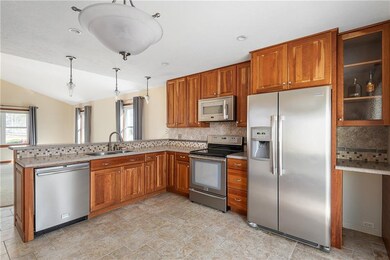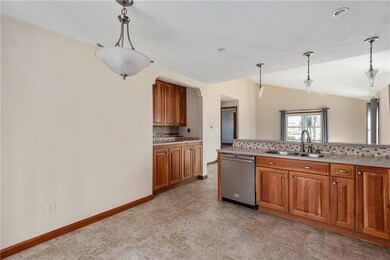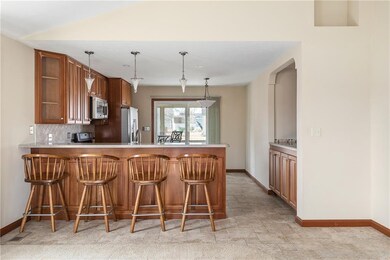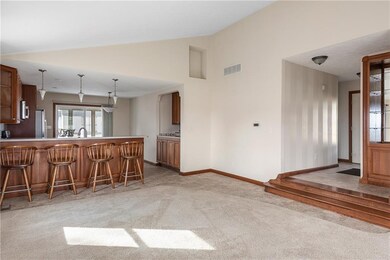
1120 Stringtown Pike Cicero, IN 46034
Highlights
- Ranch Style House
- Thermal Windows
- Eat-In Kitchen
- Wood Flooring
- 2 Car Attached Garage
- 1-minute walk to Cicero Community Park
About This Home
As of July 2022Location, Location, Location, near park, walking path & Morse lake. Stunning 2 BR, 2 bath, w/so many upgrades. Solid 8 panel cherry wood doors, trim & baseboards & upgraded lighting throughout. Luxury kitchen w/stainless steel professional appliances, solid surface countertops, solid 42” cherry wood cabinets w/pullouts. Bathrooms boast solid surfaces and cherry wood vanities, upper cabinets & brushed nickel fixtures. Bedrooms with 3/4” hand scraped maple hardwood floors. Upscale Double Cell Bali blinds throughout home. Finished & insulated garage. Added bonus office in garage with 3/4" hickory scraped flooring. 14x12 screened porch & paver patio, 18x12 Barn w/double doors, mature trees in large backyard. A Must See!!!
Last Agent to Sell the Property
Becky Blossom
Keller Williams Indy Metro NE Listed on: 03/19/2021

Last Buyer's Agent
Lisa Stokes-Bear
CENTURY 21 Scheetz

Home Details
Home Type
- Single Family
Est. Annual Taxes
- $2,804
Year Built
- Built in 1975
Lot Details
- 0.32 Acre Lot
Parking
- 2 Car Attached Garage
Home Design
- Ranch Style House
- Brick Exterior Construction
- Slab Foundation
Interior Spaces
- 1,296 Sq Ft Home
- Built-in Bookshelves
- Thermal Windows
- Window Screens
- Combination Kitchen and Dining Room
- Wood Flooring
- Pull Down Stairs to Attic
- Storm Windows
Kitchen
- Eat-In Kitchen
- Electric Oven
- Built-In Microwave
- Dishwasher
Bedrooms and Bathrooms
- 2 Bedrooms
- 2 Full Bathrooms
Laundry
- Dryer
- Washer
Utilities
- Forced Air Heating and Cooling System
- Heating System Uses Gas
- Programmable Thermostat
- Gas Water Heater
- Cable TV Available
Community Details
- Cicero Shores Subdivision
Listing and Financial Details
- Assessor Parcel Number 290601402010000011
Ownership History
Purchase Details
Home Financials for this Owner
Home Financials are based on the most recent Mortgage that was taken out on this home.Purchase Details
Home Financials for this Owner
Home Financials are based on the most recent Mortgage that was taken out on this home.Purchase Details
Similar Homes in Cicero, IN
Home Values in the Area
Average Home Value in this Area
Purchase History
| Date | Type | Sale Price | Title Company |
|---|---|---|---|
| Warranty Deed | -- | Drake Andrew R | |
| Warranty Deed | -- | Mtc | |
| Warranty Deed | -- | Chicago Title Insurance Co |
Mortgage History
| Date | Status | Loan Amount | Loan Type |
|---|---|---|---|
| Open | $93,000 | New Conventional | |
| Previous Owner | $930,000 | Commercial |
Property History
| Date | Event | Price | Change | Sq Ft Price |
|---|---|---|---|---|
| 07/27/2022 07/27/22 | Sold | $299,900 | 0.0% | $231 / Sq Ft |
| 07/10/2022 07/10/22 | Pending | -- | -- | -- |
| 07/01/2022 07/01/22 | For Sale | $299,900 | +15.3% | $231 / Sq Ft |
| 06/07/2021 06/07/21 | Sold | $260,000 | +8.3% | $201 / Sq Ft |
| 03/22/2021 03/22/21 | Pending | -- | -- | -- |
| 03/19/2021 03/19/21 | For Sale | $240,000 | -- | $185 / Sq Ft |
Tax History Compared to Growth
Tax History
| Year | Tax Paid | Tax Assessment Tax Assessment Total Assessment is a certain percentage of the fair market value that is determined by local assessors to be the total taxable value of land and additions on the property. | Land | Improvement |
|---|---|---|---|---|
| 2024 | $3,533 | $266,500 | $107,200 | $159,300 |
| 2023 | $3,533 | $355,400 | $107,200 | $248,200 |
| 2022 | $2,102 | $210,800 | $63,700 | $147,100 |
| 2021 | $3,531 | $177,100 | $63,700 | $113,400 |
| 2020 | $3,258 | $162,900 | $63,700 | $99,200 |
| 2019 | $2,805 | $140,200 | $27,800 | $112,400 |
| 2018 | $2,662 | $133,000 | $27,800 | $105,200 |
| 2017 | $2,386 | $119,200 | $27,800 | $91,400 |
| 2016 | $972 | $116,100 | $27,800 | $88,300 |
| 2014 | $866 | $106,500 | $29,900 | $76,600 |
| 2013 | $866 | $106,900 | $29,900 | $77,000 |
Agents Affiliated with this Home
-
L
Seller's Agent in 2022
Lisa Stokes-Bear
CENTURY 21 Scheetz
-
E
Buyer's Agent in 2022
Emily Bowman
Berkshire Hathaway Home
-
B
Seller's Agent in 2021
Becky Blossom
Keller Williams Indy Metro NE
-
S
Seller Co-Listing Agent in 2021
Stevanne Steadman
Keller Williams Indy Metro NE
1 in this area
15 Total Sales
Map
Source: MIBOR Broker Listing Cooperative®
MLS Number: MBR21770524
APN: 29-06-01-402-010.000-011
- 1060 Frogs Leap
- 159 Brunson St
- 100 Confidential Dr
- 129 Wilson St
- 1160 Nantucket Dr
- 2029 Seven Peaks Dr
- 826 N Lanyard Dr
- 1940 Stringtown Pike
- 2025 W Morse Dr
- 149 E Jackson St
- 50 Hovden Dr
- 247 Verdant Dr
- 75 Hovden Dr
- 31 Bluewater Dr
- 15 Morse Ct
- 18 Point Ln
- 131 Batteese Dr
- 71 E Cove Ct
- 2390 Lincoln Dr
- 1349 Gull Ct
