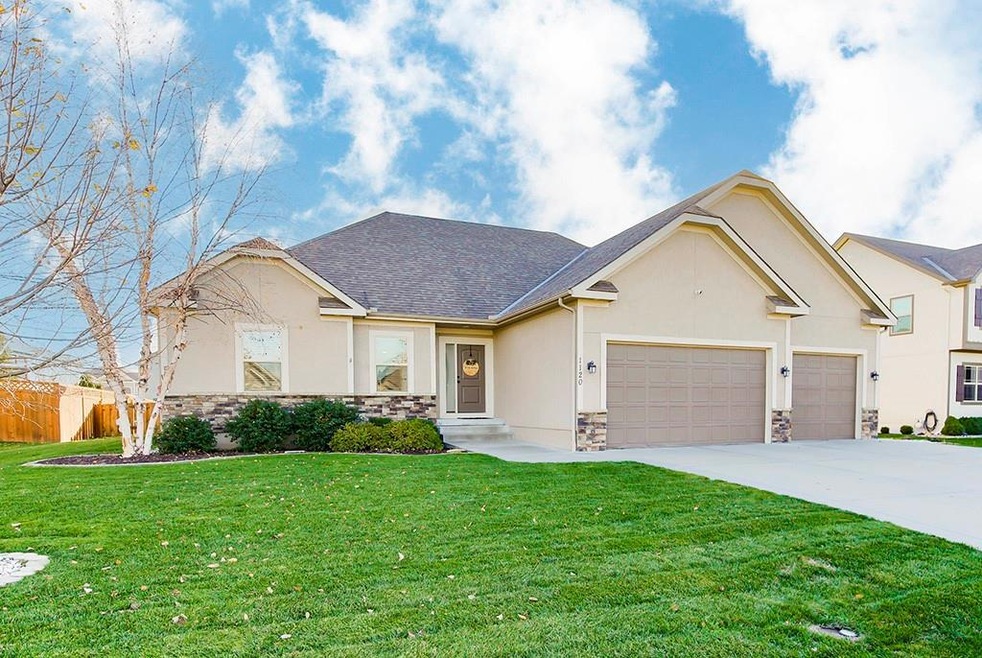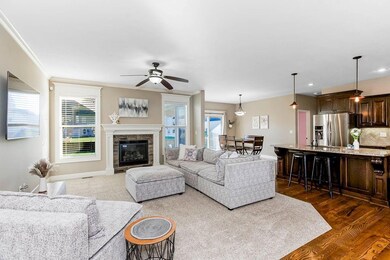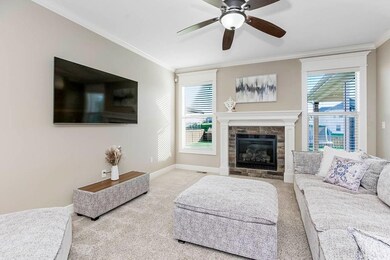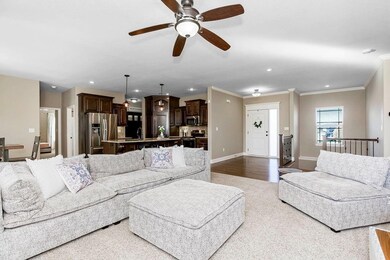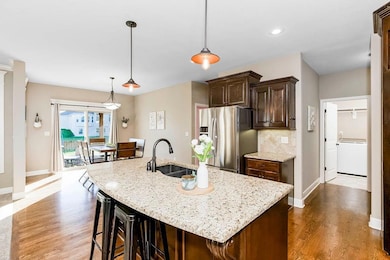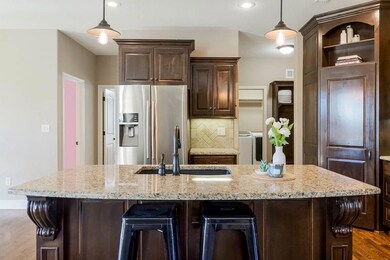
1120 SW Conch Way Lees Summit, MO 64064
Highlights
- Ranch Style House
- Wood Flooring
- Community Pool
- Mason Elementary School Rated A
- Whirlpool Bathtub
- Covered patio or porch
About This Home
As of January 2024This stunning, pristine, spacious ranch is looking for new owners! As you first walk in, you will notice the open, inviting floorplan! Family room includes a fireplace, carpet, and great natural light! The open kitchen comes with a generously-sized granite center island, walk-in pantry, and stainless-steel appliances! Brand new 2023 dishwasher! Mud room with built-in bench seat and laundry room with built-in folding table, hanging bars, and cabinets. Primary bedroom
with trey ceiling and private bath with tile floor, double vanity, whirlpool tub, walk-in shower, and huge walk-in closet with built-in shelves. Two additional bedrooms on the main floor with spacious closets and hall bath with tile and shower/tub. Head to the lower level, which is partially finished, with a true 4th bedroom and full bath with tiled shower! The remaining lower-level space can easily be finished or just use it for storage! New 2022 paver patio and gorgeous new landscaping! Enjoy the neighborhood pool and walking trails!!!
Last Agent to Sell the Property
Keller Williams Platinum Prtnr Brokerage Phone: 816-268-4033 Listed on: 11/15/2023

Co-Listed By
Keller Williams Platinum Prtnr Brokerage Phone: 816-268-4033 License #2015014408
Home Details
Home Type
- Single Family
Est. Annual Taxes
- $6,034
Year Built
- Built in 2016
Lot Details
- 0.29 Acre Lot
- Wood Fence
- Level Lot
HOA Fees
- $35 Monthly HOA Fees
Parking
- 3 Car Attached Garage
- Front Facing Garage
- Garage Door Opener
Home Design
- Ranch Style House
- Traditional Architecture
- Composition Roof
- Stone Trim
Interior Spaces
- Ceiling Fan
- Great Room with Fireplace
- Family Room Downstairs
- Combination Kitchen and Dining Room
- Home Security System
- Laundry Room
Kitchen
- Built-In Electric Oven
- Dishwasher
- Stainless Steel Appliances
- Kitchen Island
- Wood Stained Kitchen Cabinets
- Disposal
Flooring
- Wood
- Carpet
Bedrooms and Bathrooms
- 4 Bedrooms
- Walk-In Closet
- 3 Full Bathrooms
- Whirlpool Bathtub
Basement
- Sump Pump
- Bedroom in Basement
- Basement Window Egress
Outdoor Features
- Covered patio or porch
Schools
- Mason Lee's Summit Elementary School
- Lee's Summit North High School
Utilities
- Central Air
- Heating System Uses Natural Gas
Listing and Financial Details
- Assessor Parcel Number 53-610-04-04-00-0-00-000
- $0 special tax assessment
Community Details
Overview
- Estates At Chapman Farms HOA
- The Estates At Chapman Farms Subdivision, Sierra Floorplan
Recreation
- Community Pool
- Trails
Ownership History
Purchase Details
Home Financials for this Owner
Home Financials are based on the most recent Mortgage that was taken out on this home.Purchase Details
Home Financials for this Owner
Home Financials are based on the most recent Mortgage that was taken out on this home.Purchase Details
Home Financials for this Owner
Home Financials are based on the most recent Mortgage that was taken out on this home.Purchase Details
Home Financials for this Owner
Home Financials are based on the most recent Mortgage that was taken out on this home.Purchase Details
Home Financials for this Owner
Home Financials are based on the most recent Mortgage that was taken out on this home.Purchase Details
Home Financials for this Owner
Home Financials are based on the most recent Mortgage that was taken out on this home.Similar Homes in the area
Home Values in the Area
Average Home Value in this Area
Purchase History
| Date | Type | Sale Price | Title Company |
|---|---|---|---|
| Warranty Deed | -- | Coffelt Land Title | |
| Warranty Deed | -- | None Available | |
| Warranty Deed | -- | Stewart Title C O | |
| Warranty Deed | -- | Kansas City Title Inc | |
| Warranty Deed | -- | None Available | |
| Warranty Deed | -- | First American Title Co |
Mortgage History
| Date | Status | Loan Amount | Loan Type |
|---|---|---|---|
| Open | $565,000 | New Conventional | |
| Previous Owner | $320,000 | New Conventional | |
| Previous Owner | $450,000 | Future Advance Clause Open End Mortgage | |
| Previous Owner | $187,000 | Credit Line Revolving | |
| Previous Owner | $232,000 | Future Advance Clause Open End Mortgage |
Property History
| Date | Event | Price | Change | Sq Ft Price |
|---|---|---|---|---|
| 01/04/2024 01/04/24 | Sold | -- | -- | -- |
| 11/19/2023 11/19/23 | Pending | -- | -- | -- |
| 11/16/2023 11/16/23 | For Sale | $450,000 | +20.0% | $206 / Sq Ft |
| 05/18/2021 05/18/21 | Sold | -- | -- | -- |
| 04/19/2021 04/19/21 | Pending | -- | -- | -- |
| 04/15/2021 04/15/21 | For Sale | $375,000 | +32.9% | $174 / Sq Ft |
| 06/17/2016 06/17/16 | Sold | -- | -- | -- |
| 05/16/2016 05/16/16 | Pending | -- | -- | -- |
| 12/08/2015 12/08/15 | For Sale | $282,245 | -- | $162 / Sq Ft |
Tax History Compared to Growth
Tax History
| Year | Tax Paid | Tax Assessment Tax Assessment Total Assessment is a certain percentage of the fair market value that is determined by local assessors to be the total taxable value of land and additions on the property. | Land | Improvement |
|---|---|---|---|---|
| 2024 | $6,034 | $76,279 | $8,206 | $68,073 |
| 2023 | $6,034 | $76,279 | $10,870 | $65,409 |
| 2022 | $5,519 | $61,180 | $9,082 | $52,098 |
| 2021 | $5,309 | $61,180 | $9,082 | $52,098 |
| 2020 | $5,262 | $58,206 | $9,082 | $49,124 |
| 2019 | $5,139 | $58,206 | $9,082 | $49,124 |
| 2018 | $5,172 | $54,302 | $11,172 | $43,130 |
| 2017 | $3,278 | $54,302 | $11,172 | $43,130 |
| 2016 | $1,337 | $11,172 | $11,172 | $0 |
| 2014 | $640 | $3,352 | $3,352 | $0 |
Agents Affiliated with this Home
-
A
Seller's Agent in 2024
Ask Cathy
Keller Williams Platinum Prtnr
(816) 268-4033
129 in this area
1,001 Total Sales
-

Seller Co-Listing Agent in 2024
Pam Bardy
Keller Williams Platinum Prtnr
(816) 559-1746
19 in this area
191 Total Sales
-

Buyer's Agent in 2024
Nicole Westhoff
ReeceNichols - Lees Summit
(816) 918-4475
13 in this area
176 Total Sales
-

Seller's Agent in 2021
Lance Tomlin
ReeceNichols - Eastland
(816) 616-3046
47 in this area
266 Total Sales
-

Seller Co-Listing Agent in 2021
Holli Albertson
ReeceNichols - Eastland
(816) 668-4556
60 in this area
210 Total Sales
-

Buyer's Agent in 2021
Amber Rothermel
Keller Williams KC North
(816) 808-9881
3 in this area
318 Total Sales
Map
Source: Heartland MLS
MLS Number: 2463445
APN: 53-610-04-04-00-0-00-000
- 1132 SW Whispering Willow Way
- 1116 SW Whispering Willow Way
- 1104 SW Whispering Willow Way
- 9301 Leviathan Ct
- 9201 SW Whispy Way
- 9044 SW 10th St
- 25325 Lawnwood Ct
- 25908 NE Colbern Rd
- 900 SW Peach Tree Ln
- 904 SW Peach Tree Ln
- 902 SW Peach Tree Ln
- 820 SW Peach Tree Ln
- 8825 SW 10th St
- 8821 SW 10th St
- 8817 SW 10th St
- 8813 SW 10th St
- 8838 SW 9th Terrace
- 8809 SW 10th St
- 8805 SW 10th St
- 8830 SW 9th Terrace
