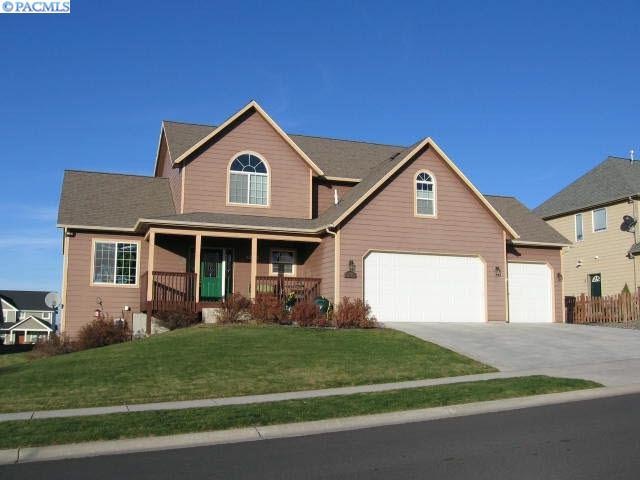
1120 SW Meyer Dr Pullman, WA 99163
Highlights
- Primary Bedroom Suite
- Deck
- Vaulted Ceiling
- Pullman High School Rated A
- Family Room with Fireplace
- Wood Flooring
About This Home
As of May 2024THIS WELL MAINTAINED SECOND OWNER HOME OFFERS 4BR/4BA WITH APPROXIMATELY 3300 SF OF FINISHED LIVING SPACE. MAIN FLOOR INCLUDES FORMAL LIVING ROOM, FORMAL DINING ROOM AND SPACIOUS KITCHEN,NOOK, AND FAMILY ROOM. GREAT VIEWS OF THE PALOUSE HILLS, FAMILY ROOM HAS GAS LOG FIREPLACE AND SLIDER TO ENTERTAINMENT SIZE DECK WITH GREAT YARD. SECOND LEVEL HAS MASTER BEDROOM WITH AWESOME VIEWS, LUXURIOUS BATH, OVER-SIZED WALK IN CLOSET WITH BUILT INS AND A DEN OFFICE. TWO ADDITIONAL BEDROOMS WITH FULL BATH ON UPPER LEVEL. BASEMENT HAS LARGE RECREATION ROOM OR SECOND FAMILY ROOM AND A FORTH BEDROOM WITH FULL BATH. FULL WALK OUT BASEMENT TO THE LEVEL BACK YARD. NICE LANDSCAPED LOT WITH THREE CAR GARAGE AND LOCATED ON A QUIET STREET IN ONE OF SUNNYSIDE HILL'S PREMIER NEIGHBORHOOD.
Home Details
Home Type
- Single Family
Est. Annual Taxes
- $5,906
Year Built
- Built in 2001
Lot Details
- 9,265 Sq Ft Lot
- Lot Dimensions are 85x109
- Irrigation
Home Design
- Concrete Foundation
- Composition Shingle Roof
Interior Spaces
- 3,306 Sq Ft Home
- 2-Story Property
- Vaulted Ceiling
- Ceiling Fan
- Gas Fireplace
- Drapes & Rods
- Entrance Foyer
- Family Room with Fireplace
- Formal Dining Room
- Den
- Bonus Room
- Utility Room
- Property Views
Kitchen
- Breakfast Bar
- Oven or Range
- Dishwasher
- Utility Sink
- Disposal
Flooring
- Wood
- Carpet
- Tile
Bedrooms and Bathrooms
- 4 Bedrooms
- Primary Bedroom Suite
- Walk-In Closet
Laundry
- Dryer
- Washer
Finished Basement
- Basement Fills Entire Space Under The House
- Natural lighting in basement
Parking
- 3 Car Attached Garage
- Garage Door Opener
Outdoor Features
- Deck
- Porch
Utilities
- Central Air
- Furnace
- Heating System Uses Gas
- Gas Available
- Water Heater
- Cable TV Available
Map
Similar Homes in Pullman, WA
Home Values in the Area
Average Home Value in this Area
Property History
| Date | Event | Price | Change | Sq Ft Price |
|---|---|---|---|---|
| 05/29/2024 05/29/24 | Sold | $600,000 | -6.1% | $181 / Sq Ft |
| 05/02/2024 05/02/24 | Pending | -- | -- | -- |
| 02/16/2024 02/16/24 | For Sale | $639,000 | +42.0% | $193 / Sq Ft |
| 05/15/2020 05/15/20 | Sold | $450,000 | -5.3% | $136 / Sq Ft |
| 03/27/2020 03/27/20 | Pending | -- | -- | -- |
| 02/23/2020 02/23/20 | Price Changed | $475,000 | -2.1% | $144 / Sq Ft |
| 11/07/2019 11/07/19 | For Sale | $485,000 | 0.0% | $147 / Sq Ft |
| 10/25/2019 10/25/19 | Pending | -- | -- | -- |
| 09/16/2019 09/16/19 | Price Changed | $485,000 | -1.2% | $147 / Sq Ft |
| 08/05/2019 08/05/19 | For Sale | $491,000 | +23.4% | $149 / Sq Ft |
| 07/28/2015 07/28/15 | Sold | $398,000 | -4.3% | $120 / Sq Ft |
| 05/12/2015 05/12/15 | Pending | -- | -- | -- |
| 04/20/2015 04/20/15 | For Sale | $416,000 | +8.1% | $126 / Sq Ft |
| 06/27/2014 06/27/14 | Sold | $385,000 | -28.6% | $116 / Sq Ft |
| 06/27/2014 06/27/14 | Pending | -- | -- | -- |
| 02/18/2014 02/18/14 | For Sale | $539,000 | -- | $163 / Sq Ft |
Tax History
| Year | Tax Paid | Tax Assessment Tax Assessment Total Assessment is a certain percentage of the fair market value that is determined by local assessors to be the total taxable value of land and additions on the property. | Land | Improvement |
|---|---|---|---|---|
| 2025 | $6,394 | $521,168 | $70,050 | $451,118 |
| 2024 | $7,291 | $521,168 | $70,050 | $451,118 |
| 2023 | $5,613 | $378,350 | $44,280 | $334,070 |
| 2022 | $5,610 | $378,350 | $44,280 | $334,070 |
| 2021 | $5,728 | $378,350 | $44,280 | $334,070 |
| 2020 | $5,632 | $378,350 | $44,280 | $334,070 |
| 2019 | $5,485 | $378,350 | $44,280 | $334,070 |
| 2018 | $5,765 | $378,350 | $44,280 | $334,070 |
| 2017 | $5,496 | $378,350 | $44,280 | $334,070 |
| 2016 | $5,849 | $378,350 | $44,280 | $334,070 |
| 2015 | $5,906 | $378,350 | $44,280 | $334,070 |
| 2014 | -- | $347,980 | $44,280 | $303,700 |
Source: Pacific Regional MLS
MLS Number: 205217
APN: 115630000120000
- 865 SW Windy Point Ct
- 1481 Arrowleaf Ln
- 960 SW Center St
- 1035 SW Panorama Dr
- 1055 SW Panorama Dr
- 735 SW Staley Dr
- 1015 SW Monta Vista Cir
- 1060 SW Panorama Dr
- 543 Crithfield Ct
- 1272 SW Lost Trail Dr
- 660 SW Cayuse St
- 1065 SW Latour Peak St
- 1470 SW Wadleigh Dr
- 675 SW Cayuse St
- 625 Waha Ct
- 630 SW Cayuse St
- 660 Wallowa St
- 610 SW Cayuse St
- 675 Wallowa St
- 640 Wallowa St
