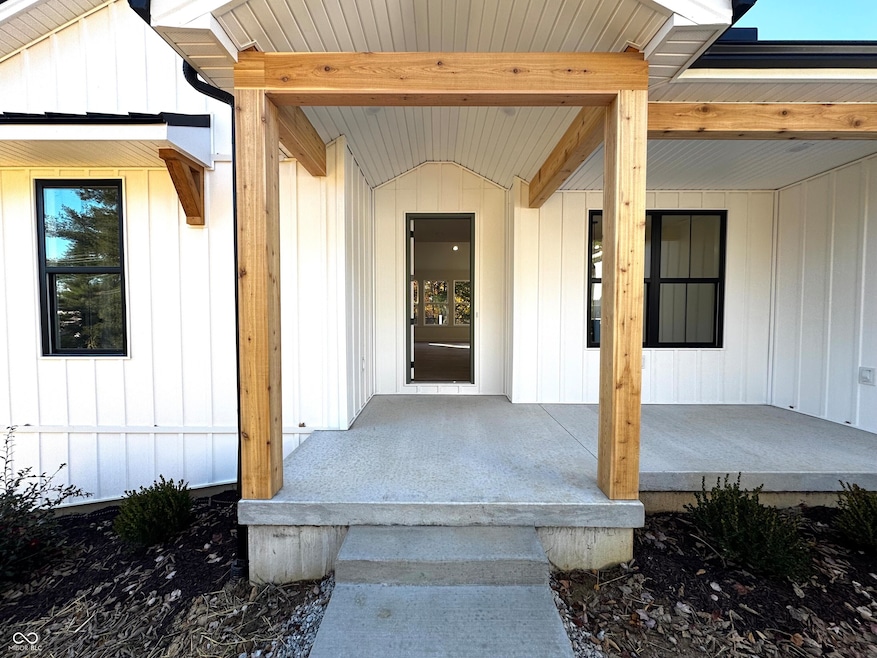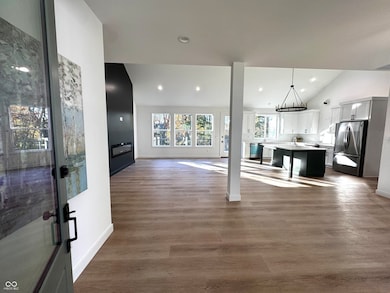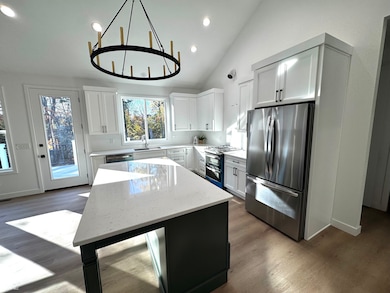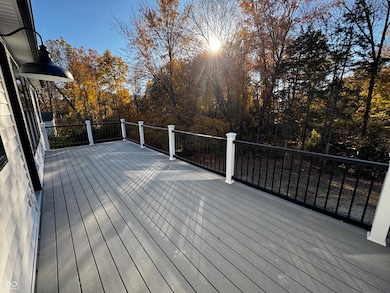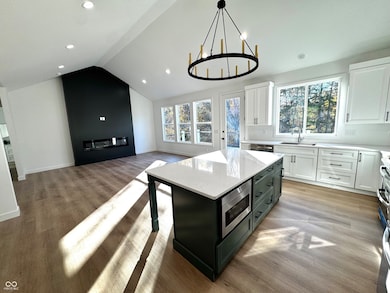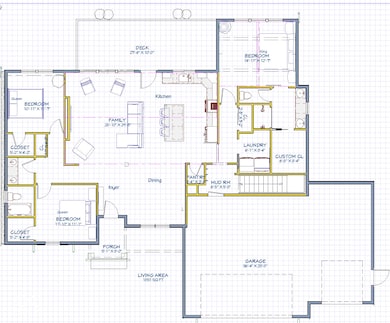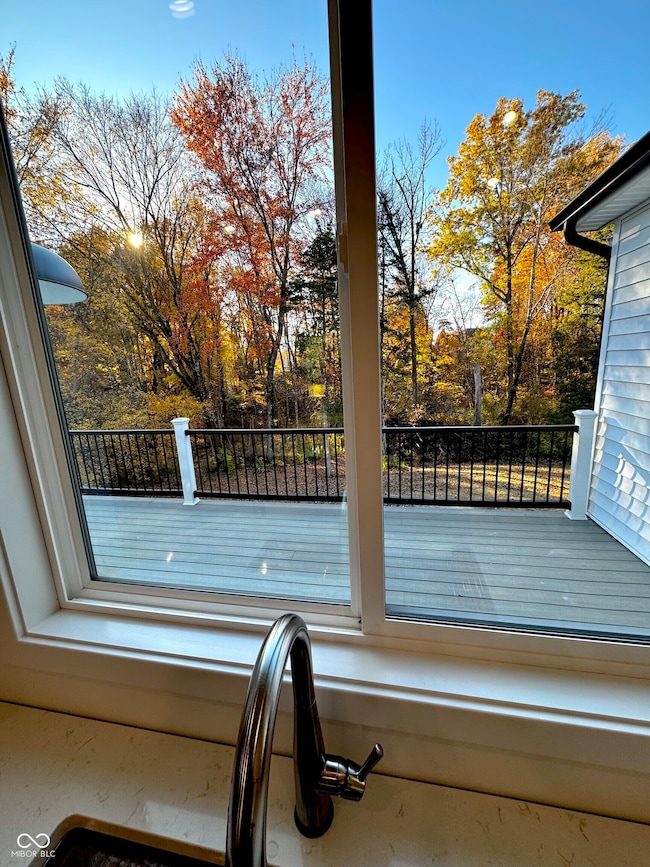
1120 Terrace Lake Rd Columbus, IN 47201
Estimated payment $2,454/month
Highlights
- Very Popular Property
- Under Construction
- Mature Trees
- Southside Elementary School Rated A-
- View of Trees or Woods
- Vaulted Ceiling
About This Home
Unbelievable value in this newly built modern ranch home with a full walkout basement. Clean lines, large windows, and thoughtful finishes create a space that feels bright, refined, and relaxing. Designed for those seeking an open layout, fewer stairs, and low-maintenance living, this home brings comfort and simplicity to everyday life. Perfect layout for cozy movie nights or entertaining large groups with island seating and dining room. Large 28x10 TREX deck is low maintenance & easy to love. The main floor features split bedroom layout, kitchen, laundry, and gathering spaces all easily accessible and great storage. Vaulted ceilings and abundant natural light with high quality windows keep it efficient and quiet. Wide electric fireplace provides ambiance. The chef-inspired kitchen includes quartz countertops, a large island w/seating, double ovens, vented hood, DW, REF, and a walk-in pantry. Primary suite offers a vaulted and beamed ceiling, walk-in closet, tiled shower, double vanities, and private toilet room. Two more main-level bedrooms work well for guests, office, or hobby space. Full walkout basement is ready to finish and can accommodate future bedrooms, a bath, rec room, home theater, workshop, or storage, allowing the home to grow as your lifestyle does. No HOA means freedom to landscape, garden, decorate, and live your way. The backyard overlooks mature trees and protected greenspace for privacy, and the home offers immediate access to miles of west side paved walking and biking trails. Conveniently located near shopping, dining, and healthcare on a main road this home has great accessibility . Built with high-quality materials including wood-shelved closets, waterproof LVP flooring, Trex decking, upgraded lighting, dual-head shower, extra electrical outlets, and smart home features. Luxury finishes, custom design, and a beautiful exterior made for how people want to live today. Priced below market value
Home Details
Home Type
- Single Family
Est. Annual Taxes
- $734
Year Built
- Built in 2025 | Under Construction
Lot Details
- 0.39 Acre Lot
- Mature Trees
Parking
- 3 Car Attached Garage
- Garage Door Opener
Home Design
- Ranch Style House
- Vinyl Siding
- Concrete Perimeter Foundation
Interior Spaces
- 1,825 Sq Ft Home
- Woodwork
- Vaulted Ceiling
- Electric Fireplace
- Mud Room
- Entrance Foyer
- Formal Dining Room
- Views of Woods
- Unfinished Basement
- 9 Foot Basement Ceiling Height
Kitchen
- Breakfast Bar
- Double Oven
- Gas Oven
- Range Hood
- Microwave
- Dishwasher
- Disposal
Flooring
- Carpet
- Vinyl Plank
Bedrooms and Bathrooms
- 3 Bedrooms
- Walk-In Closet
- 2 Full Bathrooms
Laundry
- Laundry Room
- Laundry on main level
Home Security
- Smart Locks
- Fire and Smoke Detector
Accessible Home Design
- Halls are 36 inches wide or more
- Accessibility Features
- Entry thresholds less than 1/2 inches
Location
- Suburban Location
Schools
- Southside Elementary School
- Central Middle School
- Columbus North High School
Utilities
- Forced Air Heating and Cooling System
- ENERGY STAR Qualified Water Heater
Listing and Financial Details
- Assessor Parcel Number 039528440010700005
Community Details
Overview
- No Home Owners Association
Recreation
- Hiking Trails
Map
Home Values in the Area
Average Home Value in this Area
Tax History
| Year | Tax Paid | Tax Assessment Tax Assessment Total Assessment is a certain percentage of the fair market value that is determined by local assessors to be the total taxable value of land and additions on the property. | Land | Improvement |
|---|---|---|---|---|
| 2024 | $733 | $32,600 | $32,600 | $0 |
| 2023 | $854 | $32,600 | $32,600 | $0 |
| 2022 | $848 | $32,600 | $32,600 | $0 |
| 2021 | $779 | $29,300 | $29,300 | $0 |
| 2020 | $799 | $29,300 | $29,300 | $0 |
| 2019 | $778 | $29,300 | $29,300 | $0 |
| 2018 | $743 | $29,300 | $29,300 | $0 |
| 2017 | $946 | $35,800 | $35,800 | $0 |
| 2016 | $911 | $35,800 | $35,800 | $0 |
| 2014 | $932 | $35,800 | $35,800 | $0 |
Property History
| Date | Event | Price | List to Sale | Price per Sq Ft |
|---|---|---|---|---|
| 11/06/2025 11/06/25 | Price Changed | $455,000 | 0.0% | $249 / Sq Ft |
| 11/06/2025 11/06/25 | For Sale | $455,000 | -8.6% | $249 / Sq Ft |
| 10/28/2025 10/28/25 | Off Market | $498,000 | -- | -- |
| 10/06/2025 10/06/25 | Price Changed | $498,000 | -5.1% | $273 / Sq Ft |
| 09/12/2025 09/12/25 | For Sale | $525,000 | -- | $288 / Sq Ft |
Purchase History
| Date | Type | Sale Price | Title Company |
|---|---|---|---|
| Personal Reps Deed | $49,300 | Meridian Title Corporation |
About the Listing Agent

Realtor bios - YUCK! Don't worry, I think that too. Who, What, How, - those kinds of questions I'll answer below. WHO: I'm in my 40's...a lady never tells. I've been selling Columbus and South Central Indiana homes since college and I have 28 years of experience. I work full time. I'm a mom, a wife, and a daughter. I grew up in Columbus and married here ( my hubs is from Ohio) and so I seriously know every neighborhood, road, detail, history - my reach is vast.
WHAT: I'm
Carrie's Other Listings
Source: MIBOR Broker Listing Cooperative®
MLS Number: 22061521
APN: 03-95-28-440-010.700-005
- 943 Mockernut Ct
- 950 Countryside Ln
- 3604 Maple Ridge Dr
- 717 Lake Vista Dr
- Lot 7 Deer Creek Way
- 1750 Brookfield Dr
- 1713 Deer Creek Way
- Lot 3 Brookfield Dr
- 875 Baywood Ct
- 5086 Oak Ridge Trail
- 4770 Winterberry Place
- 742 S Mutz Dr
- 5089 Oak Ridge Trail
- 5179 Oak Ridge Trail
- 5123 Oak Ridge Place
- 1040 Champion Ct
- Lot 19 Oak Ridge Place
- Lot 17 Oak Ridge Place
- Lot 16 Oak Ridge Place
- Lot 20 Oak Ridge Place
- 1061 Fontview Dr
- 3770 Blue Ct
- 5123 Oak Ridge Place
- 3440 Riverstone Way
- 4745 Pine Ridge Dr
- 5670 Honey Locust Dr
- 2000 Charwood Dr
- 7042 Pinnacle Dr
- 200 E Jackson St
- 725 2nd St
- 1104 Franklin St
- 818 7th St Unit A
- 725 Sycamore St
- 850 7th St
- 1560 28th St
- 1182 Quail Run Dr
- 782 Clifty Dr
- 1001 Stonegate Dr
- 420 Wint Ln
- 275 N Marr Rd
