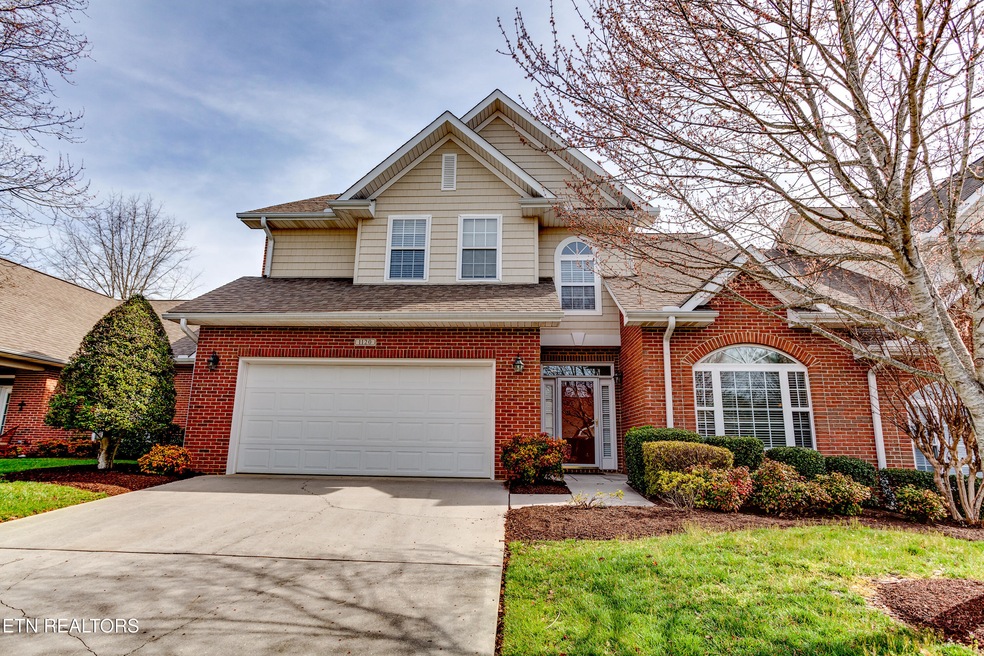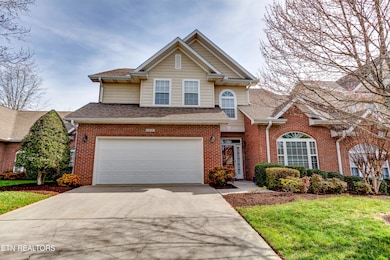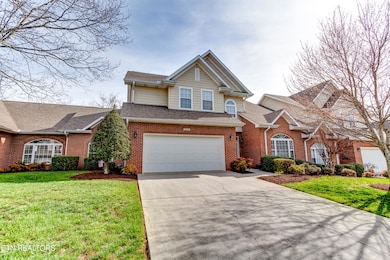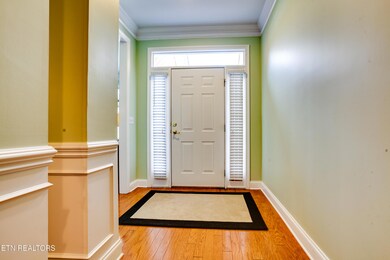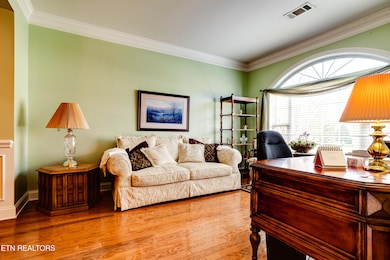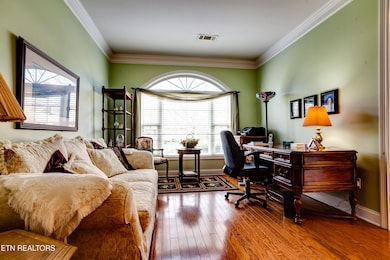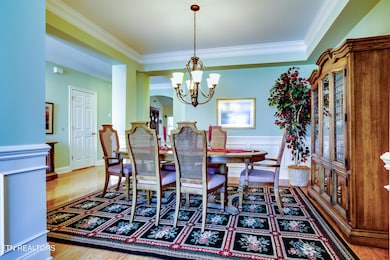1120 Treymour Way Unit 10 Knoxville, TN 37922
Blue Grass NeighborhoodEstimated payment $3,469/month
Highlights
- Traditional Architecture
- Cathedral Ceiling
- Main Floor Primary Bedroom
- A.L. Lotts Elementary School Rated A-
- Wood Flooring
- Sun or Florida Room
About This Home
Welcome to Open House - Saturday Oct 18 from 2-4 pm.
You will want to see this very tasteful condo in attractive and private Treymour Village just off Westland and Pellissippi.
Master bedroom is on main level of this 3 bedroom 2.5 bath home. Main features are heated and cooled sunroom in back with beautiful private backyard patio area fully enclosed with high all brick fence. Enjoy wonderful mornings-afternoon and evenings out there.
Other features are 2 car garage, office mail level, 2 bedrooms and loft up, Kitchen with Corian tops, baths with double vanities, gas log fireplace, extra walk in storage in attic.
Open House Schedule
-
Saturday, October 18, 20252:00 to 4:00 pm10/18/2025 2:00:00 PM +00:0010/18/2025 4:00:00 PM +00:00Add to Calendar
Home Details
Home Type
- Single Family
Est. Annual Taxes
- $1,432
Year Built
- Built in 1999
Lot Details
- 436 Sq Ft Lot
- Fenced Yard
HOA Fees
- $275 Monthly HOA Fees
Parking
- 2 Car Attached Garage
- Parking Available
- Garage Door Opener
Home Design
- Traditional Architecture
- Brick Exterior Construction
- Block Foundation
- Vinyl Siding
Interior Spaces
- 2,713 Sq Ft Home
- Cathedral Ceiling
- Ceiling Fan
- Gas Log Fireplace
- Insulated Windows
- Family Room
- Breakfast Room
- Formal Dining Room
- Home Office
- Sun or Florida Room
- Storage Room
Kitchen
- Range
- Microwave
- Dishwasher
- Disposal
Flooring
- Wood
- Carpet
- Tile
Bedrooms and Bathrooms
- 3 Bedrooms
- Primary Bedroom on Main
- Walk-In Closet
- Walk-in Shower
Laundry
- Laundry Room
- Washer and Dryer Hookup
Home Security
- Storm Doors
- Fire and Smoke Detector
Outdoor Features
- Patio
Schools
- A L Lotts Elementary School
- West Valley Middle School
- Bearden High School
Utilities
- Forced Air Heating and Cooling System
- Heating System Uses Natural Gas
- Internet Available
- Cable TV Available
Community Details
- Association fees include building exterior, association insurance, trash, grounds maintenance
- Treymour Village Condos Unit 10 Subdivision
- Mandatory home owners association
- On-Site Maintenance
Listing and Financial Details
- Assessor Parcel Number 144 03704V
Map
Home Values in the Area
Average Home Value in this Area
Tax History
| Year | Tax Paid | Tax Assessment Tax Assessment Total Assessment is a certain percentage of the fair market value that is determined by local assessors to be the total taxable value of land and additions on the property. | Land | Improvement |
|---|---|---|---|---|
| 2024 | $1,432 | $92,125 | $0 | $0 |
| 2023 | $1,432 | $92,125 | $0 | $0 |
| 2022 | $1,432 | $92,125 | $0 | $0 |
| 2021 | $1,620 | $76,425 | $0 | $0 |
| 2020 | $1,620 | $76,425 | $0 | $0 |
| 2019 | $1,620 | $76,425 | $0 | $0 |
| 2018 | $1,620 | $76,425 | $0 | $0 |
| 2017 | $1,620 | $76,425 | $0 | $0 |
| 2016 | $1,669 | $0 | $0 | $0 |
| 2015 | $1,669 | $0 | $0 | $0 |
| 2014 | $1,669 | $0 | $0 | $0 |
Property History
| Date | Event | Price | List to Sale | Price per Sq Ft |
|---|---|---|---|---|
| 08/12/2025 08/12/25 | Price Changed | $579,900 | -2.1% | $214 / Sq Ft |
| 06/13/2025 06/13/25 | Price Changed | $592,400 | -1.3% | $218 / Sq Ft |
| 05/02/2025 05/02/25 | Price Changed | $599,900 | -1.6% | $221 / Sq Ft |
| 03/21/2025 03/21/25 | For Sale | $609,900 | -- | $225 / Sq Ft |
Purchase History
| Date | Type | Sale Price | Title Company |
|---|---|---|---|
| Warranty Deed | $320,000 | Title Services Inc | |
| Special Warranty Deed | $220,000 | Foothills Title Services Inc | |
| Quit Claim Deed | -- | Foothills Title Services Inc | |
| Special Warranty Deed | $220,000 | Foothills Title Services Inc |
Mortgage History
| Date | Status | Loan Amount | Loan Type |
|---|---|---|---|
| Open | $150,000 | Purchase Money Mortgage | |
| Previous Owner | $220,000 | Purchase Money Mortgage |
Source: East Tennessee REALTORS® MLS
MLS Number: 1294107
APN: 144-03704V
- 1160 Treymour Way
- 905 Glensprings Dr
- 1031 Glensprings Dr
- 1150 Appaloosa Way
- 1422 Mourfield Rd
- 1345 Zachary Taylor Rd
- 1336 Zachary Taylor Rd
- 941 Emory Church Rd
- 9209 Brandywine Cir
- 9165 Heritage Ridge Ln
- 815 Gettysvue Dr
- 9173 Heritage Ridge Ln
- 9169 Heritage Ridge Lot 6 Ln
- 926 Andover View Ln
- 1515 Liberty Park Rd
- 0 Liberty Park Rd Lots 55 56
- 916 Gettysvue Dr
- 712 Baldwin Station Ln
- 1119 Snowy Peak Ln
- 921 Valley Glen Blvd
- 9635 Westland Cove Way
- 9634 Snowy Cliff Ln
- 9406 Horizon Dr
- 1900 Penwood Dr
- 1971 Willow Loop Way
- 9219 George Williams Rd
- 9400 Havenbrooke Way
- 8860 Crescent Lake Way
- 8719 Mowbray Way
- 350 Amberleigh Bluff Way
- 8701 Mowbray Way
- 601 S Peters Rd
- 8700 Hopemont Way
- 218 Brandon Rd Unit ID1312617P
- 8416 Ashley Oak Way
- 229 S Peters Rd Unit ID1312615P
- 200 Lovell Heights Rd Unit 3
- 703 Idlewood Ln
- 10724 Prince Albert Way
- 10725 Prince Albert Way Unit 4
