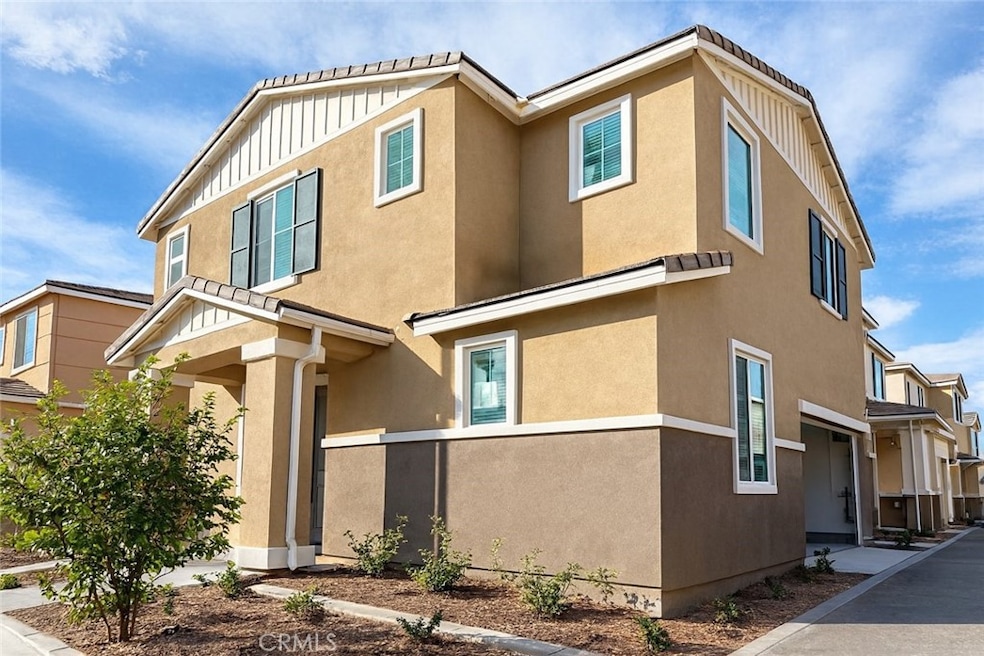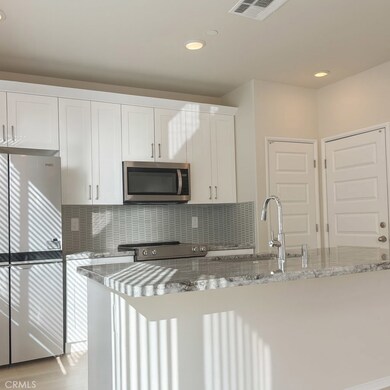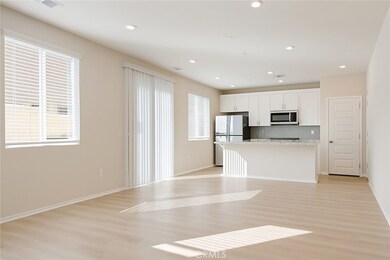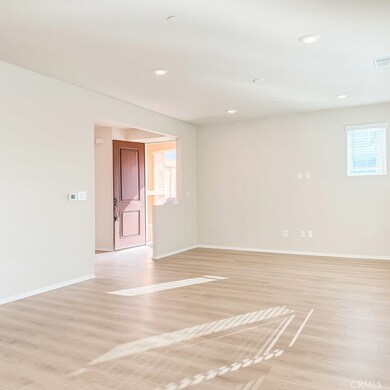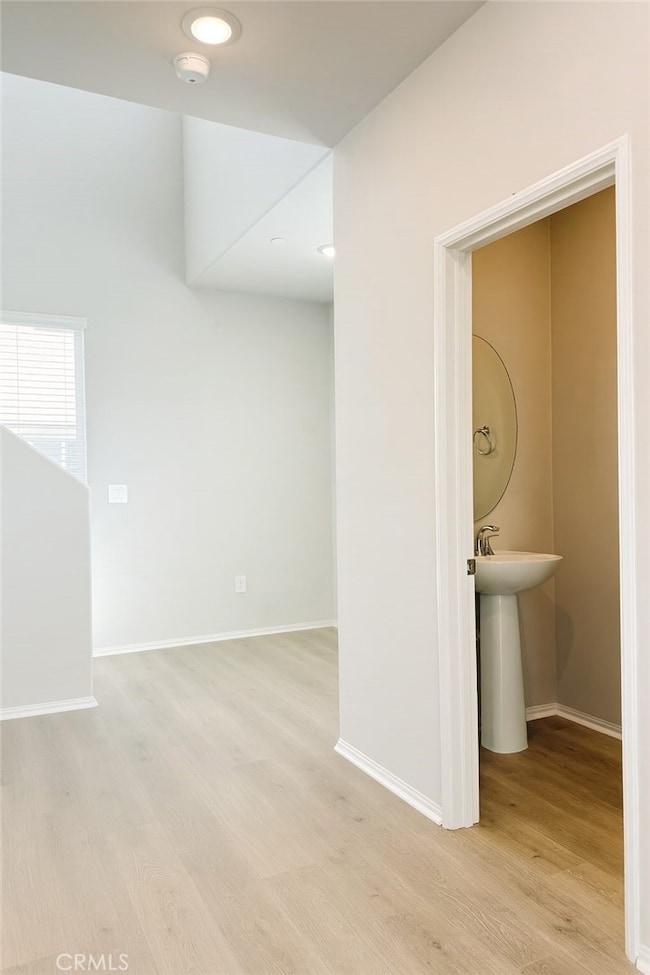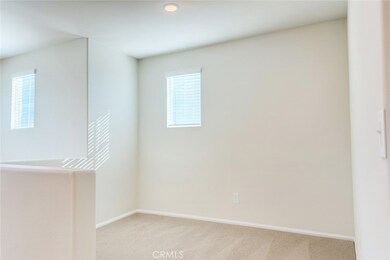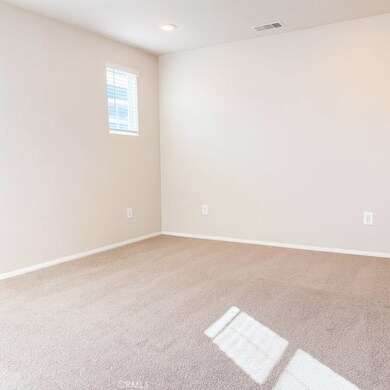1120 Tropic Ct Unit 306 Redlands, CA 92374
West Redlands NeighborhoodHighlights
- New Construction
- Primary Bedroom Suite
- 2 Car Attached Garage
- Citrus Valley High School Rated A
- Walk-In Pantry
- Walk-In Closet
About This Home
Welcome to this beautifully designed 3-bedroom, 3-bathroom new home in Redlands, featuring an upcoming resort-style pool, play lot, parks, and landscaped grounds. This home features the Open-Concept Great Room, Dining and Kitchen area providing plenty of space for entertaining and gathering together. The gourmet Kitchen features beautiful shaker-style cabinetry, quartz countertops and stainless-steel electric appliances, including a refrigerator, range, dishwasher and microwave/hood combo. Upstairs, the spacious Primary Suite with large Primary Bath with dual sink vanity, large walk-in shower and walk-in closet. Two additional spacious bedrooms and bathroom and loft round out the second-floor features and the laundry room with washer and dryer is conveniently situated between all these rooms. The Home is Connected package offers devices such as the Amazon Echo Pop, Smart Switch, Honeywell Thermostat, SkyBell and more. All that can be conveniently controlled through one application so you can stay connected to your family and home around the clock. This rental home also includes with Solar Panels to help reduce utility costs. Located near great schools and only minutes from Citrus Valley High School. Prime location near top shopping and dining destinations and quick access to the 210/10 freeways. Don't miss this opportunity to lease a brand-new and energy-efficient home!
Listing Agent
IRN Realty Brokerage Phone: 9096306628 License #02119640 Listed on: 11/23/2025

Home Details
Home Type
- Single Family
Year Built
- Built in 2025 | New Construction
Lot Details
- 9,999 Sq Ft Lot
- Paved or Partially Paved Lot
- Garden
- Front Yard
Parking
- 2 Car Attached Garage
Home Design
- Entry on the 1st floor
Interior Spaces
- 1,816 Sq Ft Home
- 2-Story Property
Kitchen
- Walk-In Pantry
- Electric Oven
- Electric Range
- Dishwasher
Flooring
- Carpet
- Vinyl
Bedrooms and Bathrooms
- 3 Bedrooms
- All Upper Level Bedrooms
- Primary Bedroom Suite
- Walk-In Closet
- Granite Bathroom Countertops
- Bathtub with Shower
- Closet In Bathroom
Laundry
- Laundry Room
- Dryer
- Washer
Utilities
- Central Heating and Cooling System
Listing and Financial Details
- Security Deposit $3,350
- 12-Month Minimum Lease Term
- Available 11/24/25
- Tax Lot 306
- Tax Tract Number 306
Community Details
Overview
- Property has a Home Owners Association
Recreation
- Park
Map
Source: California Regional Multiple Listing Service (CRMLS)
MLS Number: TR25265442
- 1114 Tropic Ct
- 2185 Bergamot St
- 1112 Tropic Ct
- 1110 Tropic Ct
- 1116 Tropic Ct
- 1118 Tropic Ct
- 2183 Bergamot St
- 1111 Tropic Ct
- 1121 Tropic Ct
- 2163 Bergamot St
- 2165 Bergamot St
- 2147 Bergamot St
- 2149 Bergamot St
- Residence 1 Plan at Live Oak - Willow
- Residence 4 Plan at Live Oak - Alder
- Residence 3 Plan at Live Oak - Alder
- Residence 2 Plan at Live Oak - Alder
- Residence 4 Plan at Live Oak - Willow
- Residence 1 Plan at Live Oak - Alder
- Residence 2 Plan at Live Oak - Willow
- 2040 Citron Ct
- 409 W Pioneer Ave Unit 2
- 375 Deodar St
- 106 W Pennsylvania Ave
- 1409 Orange St
- 27000 W Lugonia Ave
- 28214 Greenspot Rd
- 1700 Orange Tree Ln
- 26000 W Lugonia Ave
- 7834 Nye Dr
- 28434 Sunflower St
- 24000 Lugonia Ave
- 1210 Tribune St Unit D
- 1565 Joanne St
- 615 E Lugonia Ave Unit 3
- 503 W Colton Ave
- 1209 Oxford Dr Unit C
- 1107 Alexis Ln
- 927 6th St
- 7877 Dundee Ave
