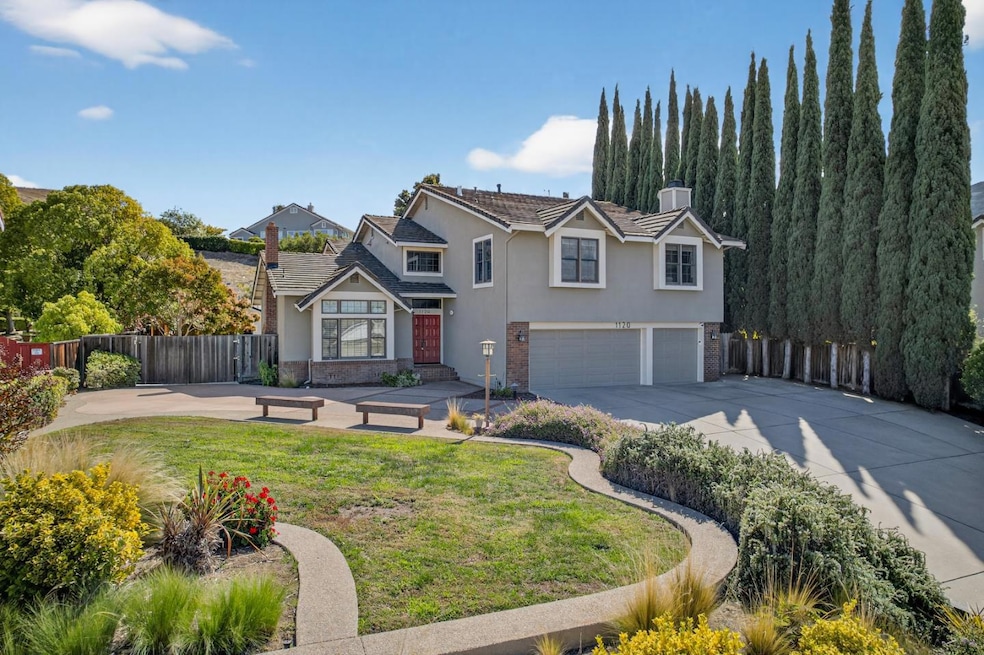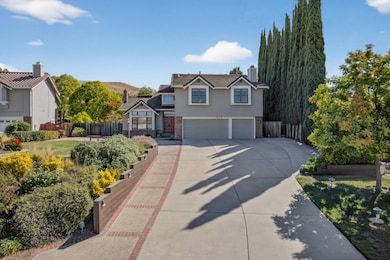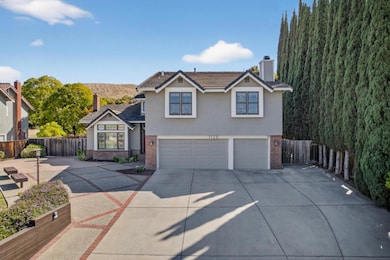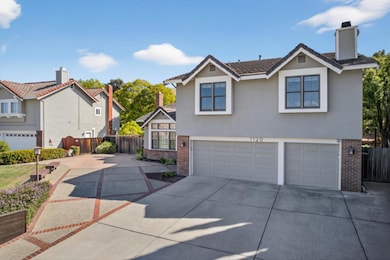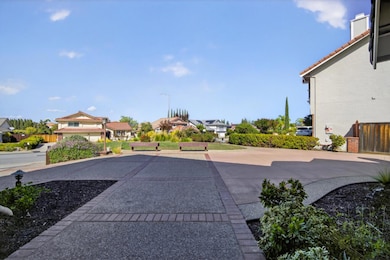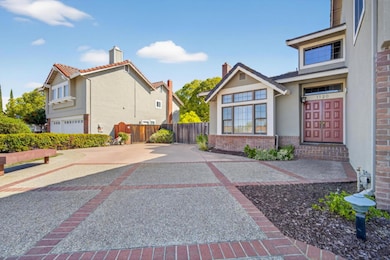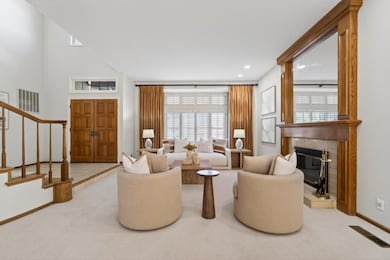1120 Valley Quail Cir San Jose, CA 95120
South Almaden Valley NeighborhoodEstimated payment $19,376/month
Highlights
- Primary Bedroom Suite
- 0.41 Acre Lot
- Deck
- Williams Elementary School Rated A
- Viking Appliances
- Family Room with Fireplace
About This Home
This spectacular home on an expansive 18,000 SqFt premium lot in Glencrest Estates, one of Almaden's most desirable areas.The home offers 3,202 SqFt of living space. Freshly painted interior throughout. This home Includes 4 beds, 3 baths, spacious living room w/fireplace, and a formal dining area. The eat-in kitchen boasts SS appliances, an island, premier six-burner Viking gas cooktop w/griddle & 2 ovens. Separate family room has a wet bar, fireplace, drop-down projection screen, & surround sound, creating an ideal environment for relaxation. Main level has a bedroom, full bathroom, & indoor laundry room. The upstairs X-Large en-suite features a walk-in closet, private balcony. The en-suite bath offers 2 sinks, jetted tub, stall shower, & private WC. Upstairs has 2 add'l bedrooms, full bath, & large family room/den w/ fireplace.The beautifully landscaped backyard has a large deck with built-in seating ideal for outdoor entertainment. Detached permitted 1100 SqFt hobby house w/ 1/2 bath, baseboard heating, A/C, water/electrical is ideal for an ADU conversion, Other amenities include dual-zone controls, whole-home fan, dual pane windows, sprinkler system, 3-car garage, and RV parking. Conveniently located near trails, shopping, dining, parks, schools, community swimming pool.
Listing Agent
Camino Real Realty- Branch License #02078430 Listed on: 10/17/2025
Home Details
Home Type
- Single Family
Est. Annual Taxes
- $10,725
Year Built
- Built in 1985
Lot Details
- 0.41 Acre Lot
- Sprinklers on Timer
- Zoning described as A-PD
HOA Fees
- $57 Monthly HOA Fees
Parking
- 3 Car Attached Garage
- Electric Vehicle Home Charger
- On-Street Parking
Home Design
- Slab Foundation
- Tile Roof
- Concrete Roof
- Concrete Perimeter Foundation
Interior Spaces
- 3,202 Sq Ft Home
- 2-Story Property
- Wet Bar
- Whole House Fan
- Ceiling Fan
- Formal Entry
- Family Room with Fireplace
- 3 Fireplaces
- Living Room with Fireplace
- Combination Dining and Living Room
- Den
Kitchen
- Eat-In Kitchen
- Gas Oven
- Gas Cooktop
- Microwave
- Dishwasher
- Viking Appliances
- Quartz Countertops
Flooring
- Wood
- Carpet
- Tile
Bedrooms and Bathrooms
- 4 Bedrooms
- Main Floor Bedroom
- Primary Bedroom Suite
- Walk-In Closet
- Bathroom on Main Level
- Dual Sinks
- Jetted Tub in Primary Bathroom
- Bathtub with Shower
- Walk-in Shower
Laundry
- Laundry Room
- Dryer
- Washer
Utilities
- Forced Air Zoned Heating and Cooling System
- Baseboard Heating
Additional Features
- Deck
- 1,100 SF Accessory Dwelling Unit
Listing and Financial Details
- Assessor Parcel Number 583-42-023
Community Details
Overview
- Association fees include pool spa or tennis
- Glencrest Estates Association
Recreation
- Community Pool
Map
Home Values in the Area
Average Home Value in this Area
Tax History
| Year | Tax Paid | Tax Assessment Tax Assessment Total Assessment is a certain percentage of the fair market value that is determined by local assessors to be the total taxable value of land and additions on the property. | Land | Improvement |
|---|---|---|---|---|
| 2025 | $10,725 | $755,215 | $159,290 | $595,925 |
| 2024 | $10,725 | $740,408 | $156,167 | $584,241 |
| 2023 | $10,499 | $725,891 | $153,105 | $572,786 |
| 2022 | $9,798 | $711,658 | $150,103 | $561,555 |
| 2021 | $9,502 | $697,705 | $147,160 | $550,545 |
| 2020 | $9,275 | $690,552 | $145,652 | $544,900 |
| 2019 | $9,070 | $677,013 | $142,797 | $534,216 |
| 2018 | $8,973 | $663,740 | $139,998 | $523,742 |
| 2017 | $8,896 | $650,726 | $137,253 | $513,473 |
| 2016 | $8,720 | $637,967 | $134,562 | $503,405 |
| 2015 | $8,658 | $628,385 | $132,541 | $495,844 |
| 2014 | $8,208 | $616,077 | $129,945 | $486,132 |
Property History
| Date | Event | Price | List to Sale | Price per Sq Ft |
|---|---|---|---|---|
| 10/31/2025 10/31/25 | Price Changed | $3,488,888 | -2.8% | $1,090 / Sq Ft |
| 10/17/2025 10/17/25 | For Sale | $3,588,888 | -- | $1,121 / Sq Ft |
Purchase History
| Date | Type | Sale Price | Title Company |
|---|---|---|---|
| Gift Deed | -- | None Available |
Source: MLSListings
MLS Number: ML82023538
APN: 583-42-023
- 1261 Quail Creek Cir
- 1128 Foxhurst Way
- 1109 Foxhurst Way
- 21287 Almaden Rd
- 6997 Elwood Rd
- 1171 Wilhelmina Way
- 7111 Echo Loop
- 6840 Hampton Dr
- 6805 Almaden Rd
- 6871 Tunbridge Way
- 6898 Shearwater Dr
- 7266 Sleepy Creek Dr
- 6649 Bunker Hill Ct
- 18950 Graystone Ln
- 1387 Hillcrest Dr
- 6605 Bret Harte Dr
- 6720 Freedom Ct
- 6579 Cooperage Ct
- 6746 Lookout Bend
- 20394 Almaden Rd
- 6468 Pfeiffer Ranch Rd Unit ID1308903P
- 6429 Mcabee Rd
- 6107 Vale Ct
- 393 Jai Dr
- 1045 Coleman Rd
- 5730 Allen Ave
- 401 Briar Ridge Dr
- 6184 Cottle Rd
- 250 Palm Valley Blvd
- 5723 Via Monte Dr Unit B
- 150 Palm Valley Blvd
- 1171 Mesa Dr
- 399 Blossom Hill Rd
- 6254 Santa Teresa Blvd
- 5578 Spinnaker Dr Unit 1
- 1070 Foxchase Dr
- 310 Tradewinds Dr Unit 4
- 1091 Foxchase Dr
- 1091 Foxchase Dr Unit 23
- 5875 Charlotte Dr
