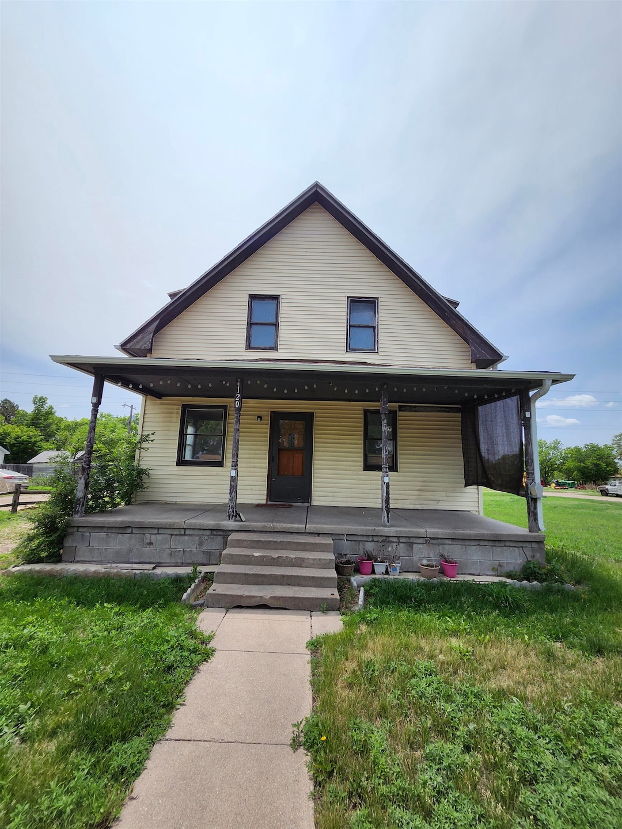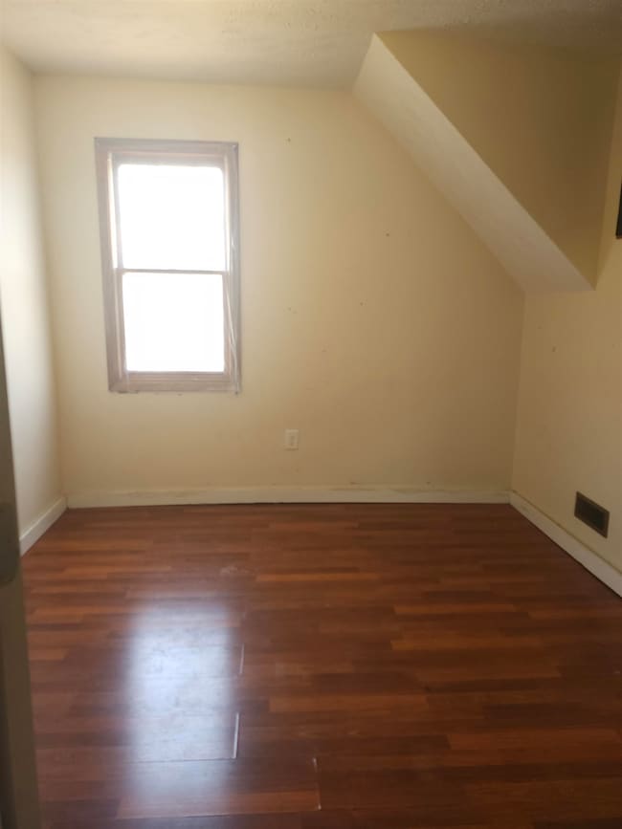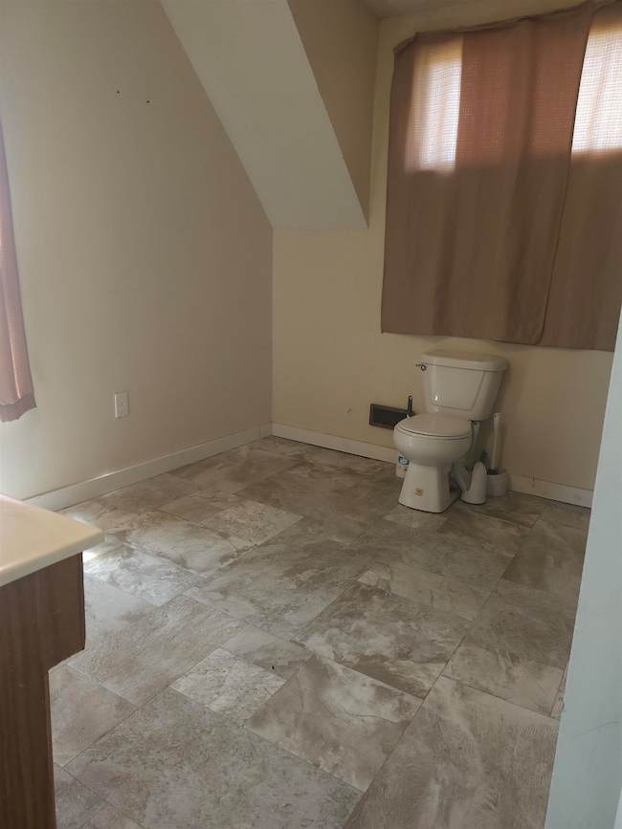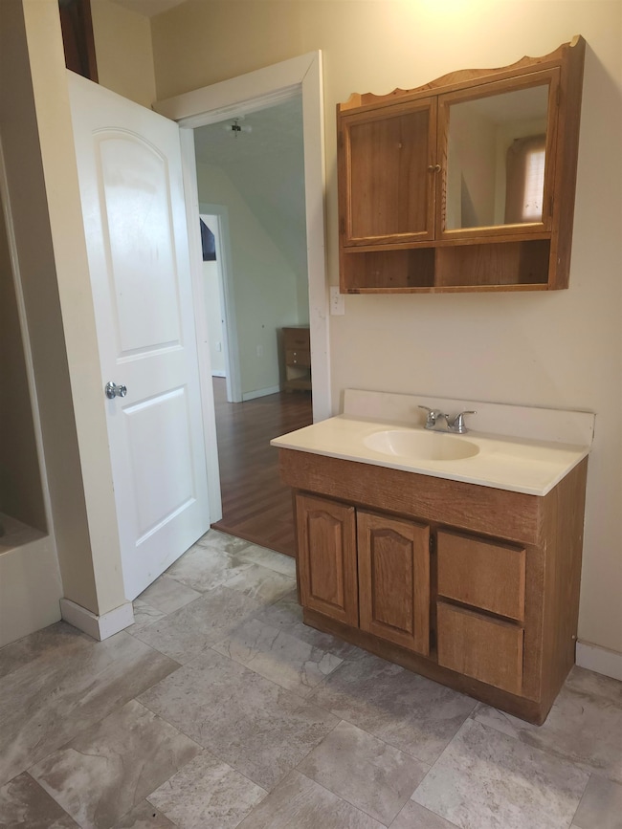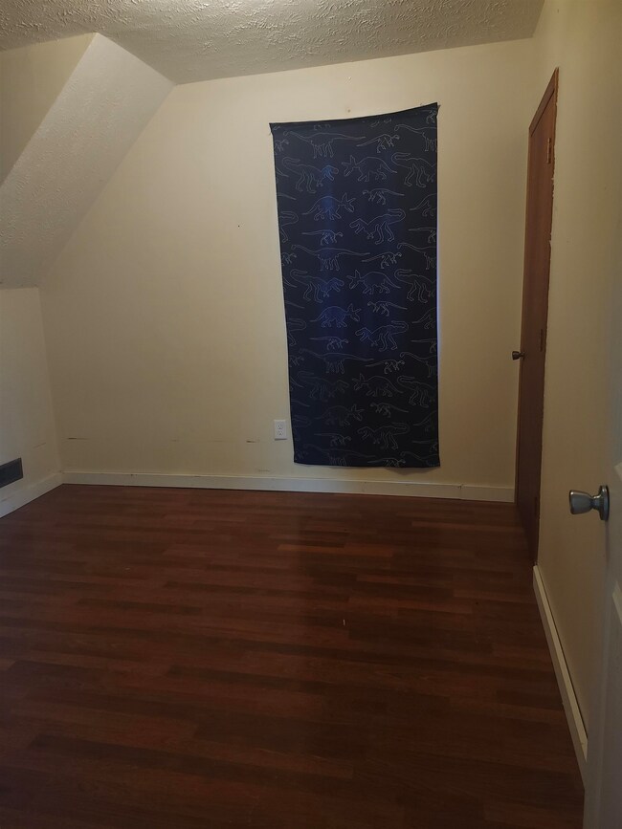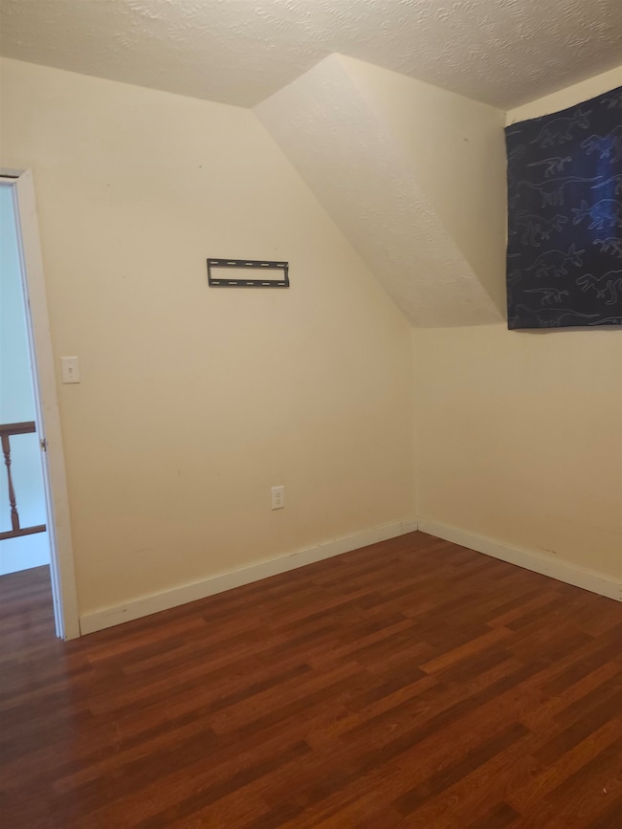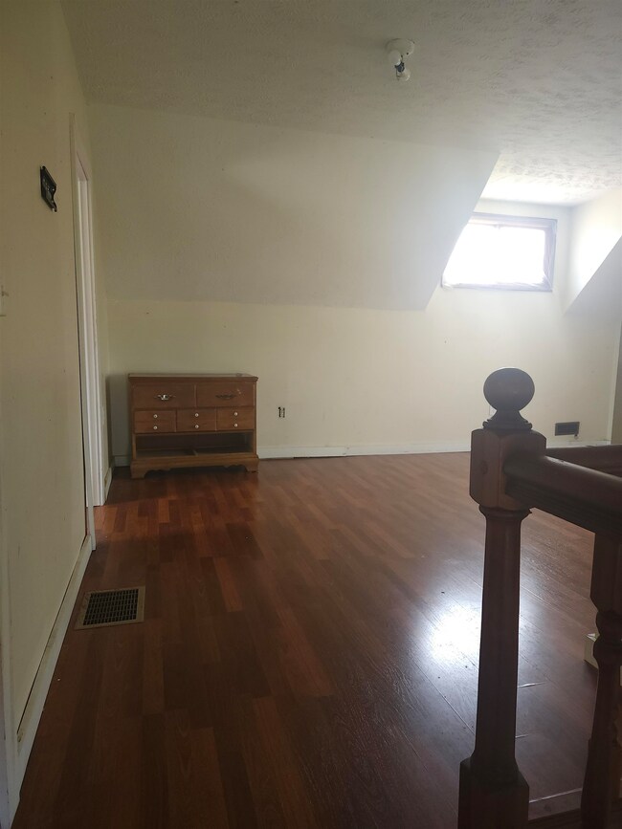
1120 W 9th St North Platte, NE 69101
Estimated payment $984/month
Total Views
416
3
Beds
2
Baths
1,238
Sq Ft
$129
Price per Sq Ft
About This Home
This 3 bedroom, 1.5 bath home offers 1,238 sq. ft. of potential and includes an upstairs family room, perfect for extra living space. Sitting on a 6,466 sq. ft. lot, this property is a great opportunity for investors. Home is being sold "as is". Seller is keeping the cleaning supplies and the upstairs dresser.
Map
Home Details
Home Type
Single Family
Est. Annual Taxes
$1,032
Year Built
1904
Lot Details
0
Listing Details
- Style: 1 1/2 Story
- Estimated Age: More Than 61
- Year Built: 1904
- Second Address Number: 1120
- Geo Longitude: -100.77472
- OFFICELIST_STATE: NE
- Special Features: None
- Property Sub Type: Detached
Interior Features
- Estimated Total Sq Ft: 1238
- Estimated Basement Sq Ft: 169
- Estimated Main Sq Ft: 728
- Estimated Upper Sq Ft: 510
- Estimated Total Finished Sq Ft: 1238
- Basement: Yes
- Basement Type: Partial, Crawl Space
- Bathrooms Main: 1
- Bathrooms Upper: 1
- Bedroom 2 Level: u
- Bedroom 2 Size: 10.4x10.1
- Bedroom 3 Level: u
- Bedroom 3 Size: 10.1x9.7
- Main Bedroom: 1
- Bedrooms: Three
- Dining Room: Laminate Flooring
- Dining Room Level: m
- Dining Room Size: 14.2x13.3
- Extra 1 Description: laun
- Extra1 L E V E L: M
- Extra1 S I Z E: 6.6X17.5
- Family Room: Laminate Flooring
- Family Room Level: u
- Family Room Size: 16.10x11.1
- Interior Special Features: Smoke Detector, Carbon Monoxide Detector
- Kitchen: Electric Range, Refrigerator, Vinyl
- Kitchen Level: m
- Kitchen Size: 11.8x10.9
- Laundry: Main, Electric, Vinyl
- Living Room: Laminate Flooring
- Living Room Level: m
- Living Room Size: 13.3x12.11
- Mstr Bdrm Level: m
- Mstr Bdrm Size: 11.8x7.3
- Price Per S Q F T: 129.24
- Total Bathrooms: Two
- Total Sq Ft: 1201-1400
- Basement Type: SINGLE FAMILY
Exterior Features
- Construction: Frame
- Exterior Featur: Vinyl Siding, Dog Run
- Roof: Comp/Shingle
- Street Road: Paved, City Maintained, Alley Access
- Waterfront: None
Garage/Parking
- Garage Capacity: None
- Garage Type: None
- Total Garage Capacity: None
Utilities
- Heating Cooling: Gas Forced Air, Central Air
- Utilities: City Water, City Sewer, Electricity, Circuit Breakers
- Water Heater: 50 Gal +, Gas
Fee Information
- Tax Class: RESIDENTIAL
Lot Info
- Lot Size: 6466sqft
- Parcel Number: 0000865000
Tax Info
- Taxes: 1342.39
- Tax Year: 2024
Create a Home Valuation Report for This Property
The Home Valuation Report is an in-depth analysis detailing your home's value as well as a comparison with similar homes in the area
Home Values in the Area
Average Home Value in this Area
Tax History
| Year | Tax Paid | Tax Assessment Tax Assessment Total Assessment is a certain percentage of the fair market value that is determined by local assessors to be the total taxable value of land and additions on the property. | Land | Improvement |
|---|---|---|---|---|
| 2024 | $1,032 | $76,590 | $10,669 | $65,921 |
| 2023 | $1,356 | $74,360 | $10,669 | $63,691 |
| 2022 | $1,228 | $63,564 | $6,998 | $56,566 |
| 2021 | $1,152 | $59,405 | $6,540 | $52,865 |
| 2020 | $1,169 | $59,405 | $6,540 | $52,865 |
| 2019 | $1,174 | $59,405 | $6,540 | $52,865 |
| 2018 | $1,174 | $59,405 | $6,540 | $52,865 |
| 2017 | $1,179 | $59,405 | $6,540 | $52,865 |
| 2016 | $1,323 | $65,540 | $6,540 | $59,000 |
| 2014 | $1,480 | $67,725 | $6,540 | $61,185 |
Source: Public Records
Similar Homes in North Platte, NE
Source: Lincoln County Board of REALTORS® (NE)
MLS Number: 26309
APN: 0008650.00
Nearby Homes
