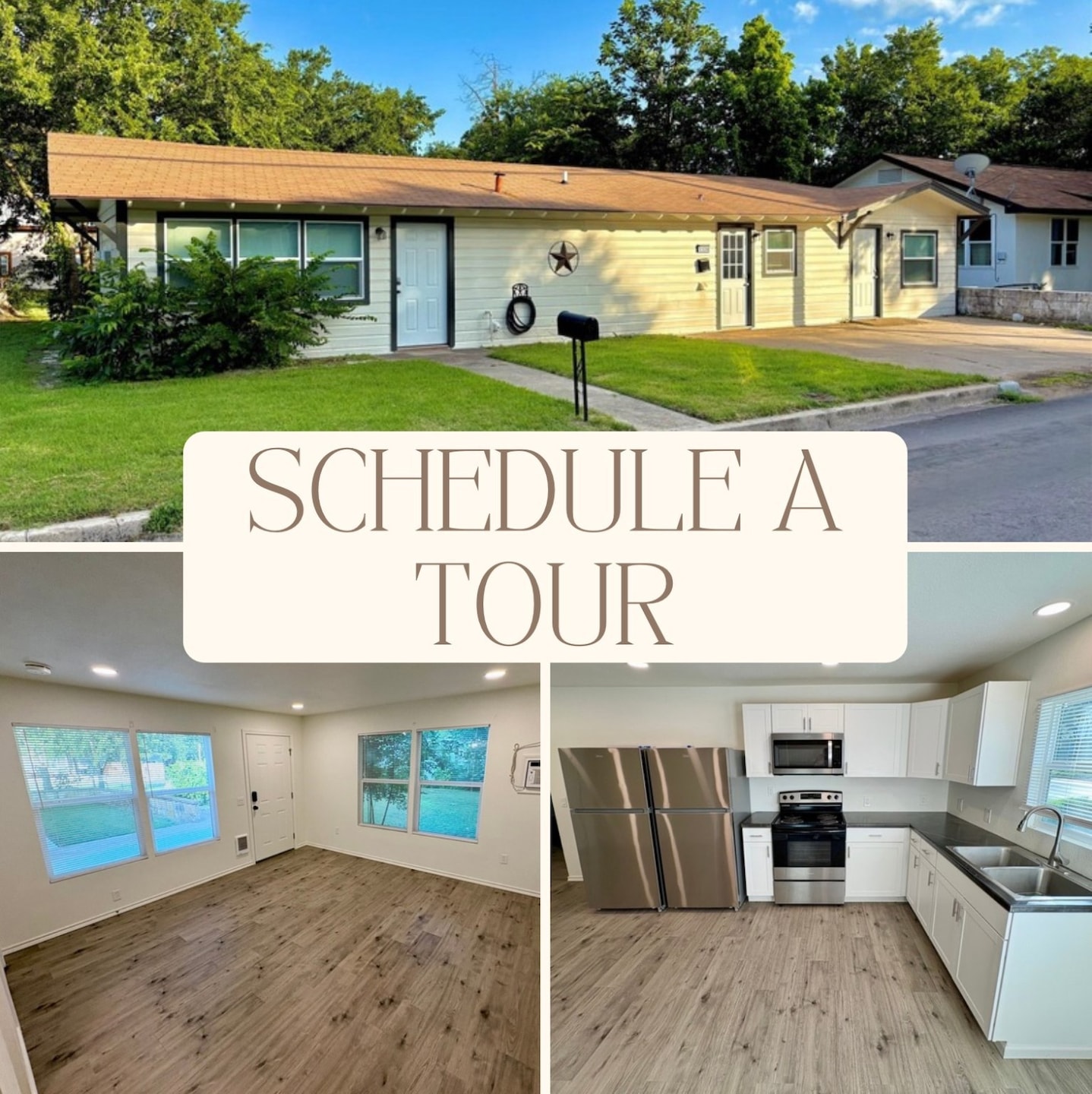1120 W Frey St Stephenville, TX 76401
Highlights
- Traditional Architecture
- Lawn
- 1-Story Property
- Hook Elementary School Rated A
- Patio
- Space Heater
About This Home
Now leasing individual rooms at 1120 W Frey Street in Stephenville, just half a mile from Tarleton State University. This spacious single-story home offers four bedrooms and two full bathrooms, perfect for students looking for a comfortable and affordable living arrangement close to campus. Each bedroom is leased separately with individual lease agreements, giving you the freedom to find your own roommates or move in solo. Room sizes vary, with two large 16x13 rooms at $750and two spacious 9x16 rooms at $700, all featuring access to shared bathrooms and plenty of natural light.
The home is fully equipped with a modern kitchen that includes countertops, 2 refrigerators, oven and microwave. Each room offers closet space, and the property provides private keypad locks on each bedroom door for added privacy.
Pets are welcome at this home with no monthly pet rent and only a refundable deposit is required with size and breed approval. Additional perks include online rent payments and a maintenance portal for your convenience, as well as ample off-street parking with room for large vehicles and guests. A $600 refundable security deposit is required, along with an $80 application fee per tenant and co-signer, and a $100 administration fee due at move-in.
Don’t miss out on this student-friendly housing opportunity close to Tarleton. Secure your room today at 1120 W Frey Street!
Listing Agent
Real Estate By Pat Gray Brokerage Phone: 817-249-5483 License #0811836 Listed on: 06/24/2025
Co-Listing Agent
Real Estate By Pat Gray Brokerage Phone: 817-249-5483 License #0208925
Home Details
Home Type
- Single Family
Est. Annual Taxes
- $2,112
Year Built
- Built in 1930
Lot Details
- 0.26 Acre Lot
- Wire Fence
- Level Lot
- Flag Lot
- Few Trees
- Lawn
- Back Yard
Home Design
- Traditional Architecture
- Slab Foundation
- Asphalt Roof
Interior Spaces
- 1,396 Sq Ft Home
- 1-Story Property
- Laminate Flooring
- Laundry in Kitchen
Kitchen
- Convection Oven
- Electric Cooktop
- Microwave
Bedrooms and Bathrooms
- 4 Bedrooms
- 2 Full Bathrooms
Parking
- Driveway
- On-Street Parking
Outdoor Features
- Patio
Schools
- Central Elementary School
- Stephenvil High School
Utilities
- Cooling System Mounted To A Wall/Window
- Space Heater
- High Speed Internet
Listing and Financial Details
- Residential Lease
- Property Available on 6/25/25
- Tenant pays for electricity
- 12 Month Lease Term
- Legal Lot and Block 5A / 3
- Assessor Parcel Number R000030758
Community Details
Overview
- College Heights Subdivision
Pet Policy
- 2 Pets Allowed
- Dogs and Cats Allowed
Map
Source: North Texas Real Estate Information Systems (NTREIS)
MLS Number: 20979206
APN: R000030758
- 814 N Ollie St
- 898 N Neblett St
- 1075 W Pecan St
- 1065 W Pecan St
- 887 N Clinton St
- 1020 N Clinton St
- 1040 N Clinton St
- 3385 County Road 275
- 615 Clinton Ave
- 814 W Frey St
- 544 N Clinton St
- 1080 W Park St
- 1169 W Park St
- 1005 W Oak St
- 955 N Mccart St
- 1289 W Park St
- 981 N Garfield Ave
- 1085 W Park St
- 892 W Vanderbilt St
- 872 W Vanderbilt St
- 1301 W Frey St
- 936 W Shirley St
- 930 W Shirley St
- 932 W Shirley St
- 990 N Mccart St
- 852 W Vanderbilt St Unit 1202
- 1026 W Tarleton St
- 1741 W Frey St
- 525 W Collins St
- 670 W Oak St
- 1715 Sully Ct
- 1136 W Washington Ave
- 290 S Mcilhaney St Unit 1102
- 1650 W Lingleville Rd
- 302 W Collins St
- 1690 W Lingleville Rd
- 190 N Saint Felix St
- 185 W Park St
- 879 N Lydia St
- 1503 Sophia Ave







