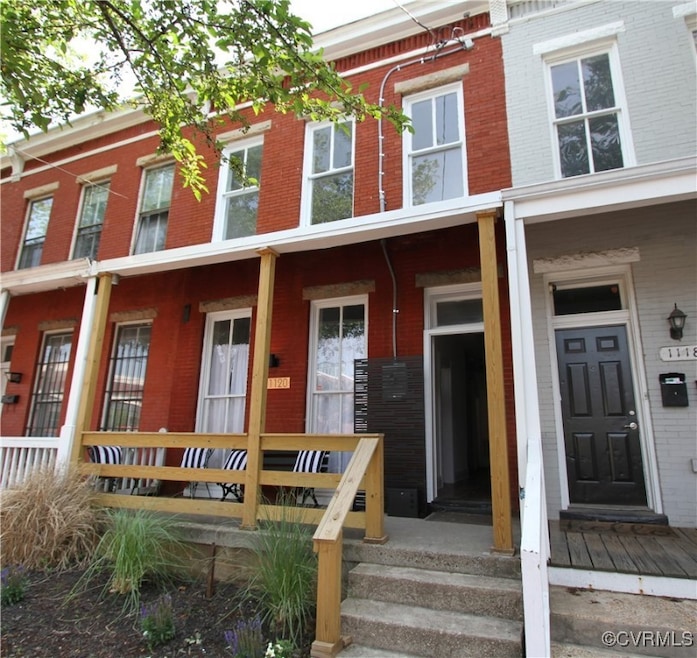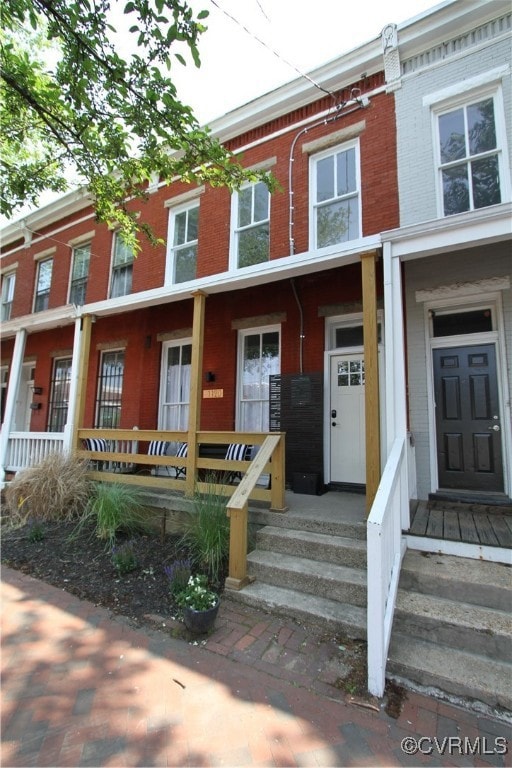
1120 W Marshall St Richmond, VA 23220
Carver NeighborhoodEstimated payment $2,522/month
Highlights
- Deck
- Rowhouse Architecture
- Main Floor Bedroom
- Open High School Rated A+
- Wood Flooring
- 4-minute walk to Smith Peters Park
About This Home
Step into this stunning 4-bedroom, 2-bathroom rowhome in the Carver District, where comfort meets convenience! Boasting a brand-new kitchen with gas cooking, granite countertops, and sleek stainless-steel appliances, this home is designed for both everyday living and effortless entertaining. The wood floors add warmth and character to the spacious rooms, creating a welcoming atmosphere throughout. Need flexibility? A potential first-floor bedroom offers versatility for guests or a home office, while the tremendous flex space off the primary bedroom is ideal for laundry, changing/dressing, or extra storage—right beside a stacked washer/dryer. Cozy up with efficient gas heat during colder months, and when the weather warms up, the rear deck becomes the perfect spot for grilling and outdoor gatherings. With off-street parking for added convenience, this home delivers a perfect blend of style, space, and functionality. NEW ROOF. Ready to make it yours? This gem is priced to move and won’t last long! Bedroom photo has been staged virtually.
Home Details
Home Type
- Single Family
Est. Annual Taxes
- $3,732
Year Built
- Built in 1900
Lot Details
- 1,542 Sq Ft Lot
- Zoning described as R-7
Parking
- Off-Street Parking
Home Design
- Rowhouse Architecture
- Brick Exterior Construction
- Metal Roof
Interior Spaces
- 1,534 Sq Ft Home
- 2-Story Property
- High Ceiling
- Partial Basement
Kitchen
- Stove
- Dishwasher
- Granite Countertops
Flooring
- Wood
- Carpet
Bedrooms and Bathrooms
- 4 Bedrooms
- Main Floor Bedroom
- 2 Full Bathrooms
Outdoor Features
- Deck
- Front Porch
Schools
- Carver Elementary School
- Albert Hill Middle School
- Thomas Jefferson High School
Utilities
- Central Air
- Heating System Uses Natural Gas
- Heat Pump System
- Gas Water Heater
Listing and Financial Details
- Assessor Parcel Number N000-0466-032
Map
Home Values in the Area
Average Home Value in this Area
Tax History
| Year | Tax Paid | Tax Assessment Tax Assessment Total Assessment is a certain percentage of the fair market value that is determined by local assessors to be the total taxable value of land and additions on the property. | Land | Improvement |
|---|---|---|---|---|
| 2025 | $3,912 | $326,000 | $75,000 | $251,000 |
| 2024 | $3,732 | $311,000 | $70,000 | $241,000 |
| 2023 | $2,952 | $246,000 | $70,000 | $176,000 |
| 2022 | $2,652 | $221,000 | $60,000 | $161,000 |
| 2021 | $2,292 | $213,000 | $55,000 | $158,000 |
| 2020 | $2,292 | $191,000 | $45,000 | $146,000 |
| 2019 | $2,136 | $178,000 | $45,000 | $133,000 |
| 2018 | $1,944 | $162,000 | $30,000 | $132,000 |
| 2017 | $1,848 | $154,000 | $25,000 | $129,000 |
| 2016 | $1,800 | $150,000 | $25,000 | $125,000 |
| 2015 | $1,572 | $131,000 | $25,000 | $106,000 |
| 2014 | $1,572 | $131,000 | $25,000 | $106,000 |
Property History
| Date | Event | Price | Change | Sq Ft Price |
|---|---|---|---|---|
| 07/22/2025 07/22/25 | Price Changed | $409,000 | 0.0% | $267 / Sq Ft |
| 07/22/2025 07/22/25 | For Sale | $409,000 | +2.3% | $267 / Sq Ft |
| 07/04/2025 07/04/25 | Pending | -- | -- | -- |
| 06/10/2025 06/10/25 | For Sale | $400,000 | -- | $261 / Sq Ft |
Purchase History
| Date | Type | Sale Price | Title Company |
|---|---|---|---|
| Warranty Deed | $50,000 | -- |
Mortgage History
| Date | Status | Loan Amount | Loan Type |
|---|---|---|---|
| Open | $100,750 | Stand Alone Refi Refinance Of Original Loan | |
| Closed | $40,000 | New Conventional |
Similar Homes in the area
Source: Central Virginia Regional MLS
MLS Number: 2515675
APN: N000-0466-032
- 1122 W Marshall St
- 1124 W Marshall St
- 1126 W Marshall St
- 1128 W Marshall St
- 1130 W Marshall St
- 1410 W Clay St
- 1333 W Broad St Unit U302
- 1333 W Broad St Unit U311
- 1333 W Broad St Unit U201
- 1005 W Franklin St Unit 2
- 1015 W Franklin St
- 1104 West Ave
- 715 W Leigh St
- 1103 West Ave
- 612 W Franklin St Unit U2F
- 1524 West Ave Unit 33
- 1701 W Leigh St
- 413 Stuart Cir Unit A
- 413 Stuart Cir Unit PL-A
- 501 Catherine St
- 1208 W Clay St
- 1011 W Marshall St
- 900 W Marshall St
- 1309 W Broad St
- 1101 W Grace St Unit 7
- 1418 W Marshall St
- 1322 W Broad St Unit 2b
- 1322 W Broad St Unit 2e
- 1322 W Broad St Unit 3f
- 900 W Franklin St
- 1322 W Broad St
- 1024 W Franklin St
- 715 W Clay St Unit B
- 1335-1387 W Broad St
- 728 W Marshall St
- 1510 W Broad St
- 1144 W Grace St
- 1600 W Broad St
- 1137 W Grace St
- 1600 Monument Ave






