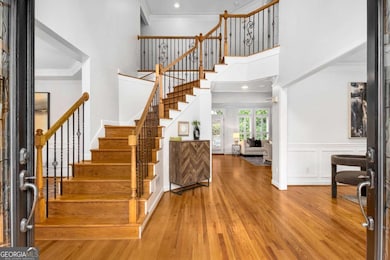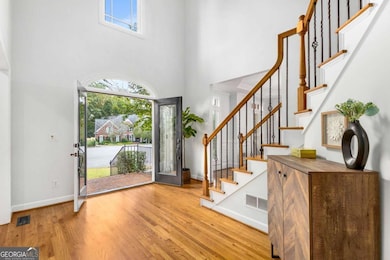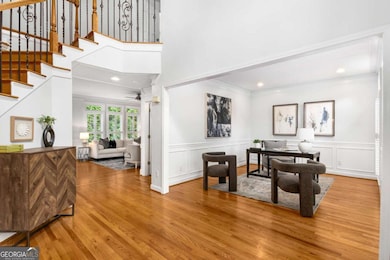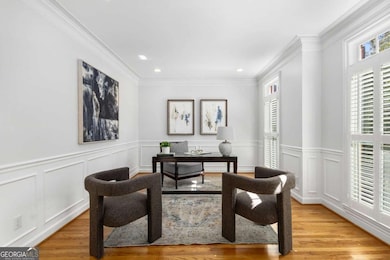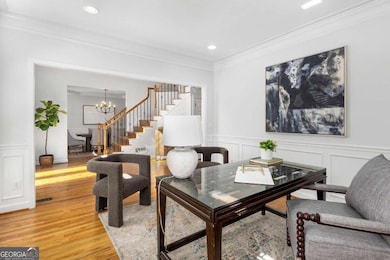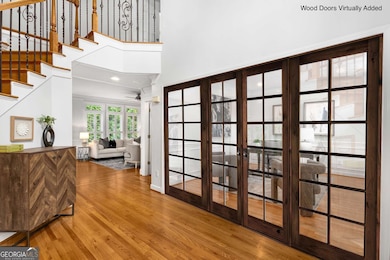1120 Whitehall Pointe Atlanta, GA 30338
Estimated payment $6,025/month
Highlights
- Wolf Appliances
- Private Lot
- Traditional Architecture
- Woodland Elementary School Rated A-
- Vaulted Ceiling
- Wood Flooring
About This Home
Incredible cul-de-sac home located in the coveted Whitehall community! Upon entry, a grand two-story foyer welcomes you, leading to a spacious office and a well-appointed dining room. The kitchen, featuring a premium Wolf cooktop, flows seamlessly into the breakfast nook and family room, which is enhanced by a cozy fireplace, built-in shelving, a wet bar and views of the meticulous backyard. Upstairs, the oversized primary bedroom offers dual closets and a luxurious bathroom with vaulted ceilings, soaking tub, updated shower and freshly painted cabinets. Three additional bedrooms and two full baths are thoughtfully separated from the primary suite, providing privacy and comfort. The third-floor bonus room, complete with a full bathroom, offers versatile space ideal for a game room, movie nights, and additional entertaining space. The luxuriously landscaped backyard features a stone patio with ample room for seating, grilling, and outdoor dining. An additional area is perfectly suited for a conversation circle with chairs and a fire pit, creating an inviting atmosphere for gatherings. This home enjoys a prime location close to all the amenities of Dunwoody/Sandy Springs and offers convenient access to Highway 400.
Listing Agent
Keller Williams Realty Brokerage Phone: 4042813799 License #342122 Listed on: 09/19/2025

Home Details
Home Type
- Single Family
Est. Annual Taxes
- $7,603
Year Built
- Built in 1999
Lot Details
- 0.28 Acre Lot
- Cul-De-Sac
- Back Yard Fenced
- Private Lot
HOA Fees
- $42 Monthly HOA Fees
Parking
- 2 Car Garage
Home Design
- Traditional Architecture
- Slab Foundation
- Composition Roof
- Four Sided Brick Exterior Elevation
Interior Spaces
- 3,874 Sq Ft Home
- 3-Story Property
- Wet Bar
- Bookcases
- Vaulted Ceiling
- Two Story Entrance Foyer
- Family Room with Fireplace
- Formal Dining Room
- Home Office
- Bonus Room
- Fire and Smoke Detector
- Laundry in Hall
Kitchen
- Breakfast Area or Nook
- Double Oven
- Cooktop
- Dishwasher
- Wolf Appliances
- Kitchen Island
- Disposal
Flooring
- Wood
- Carpet
Bedrooms and Bathrooms
- 5 Bedrooms
- Walk-In Closet
- Soaking Tub
- Bathtub Includes Tile Surround
Outdoor Features
- Patio
- Outdoor Gas Grill
Schools
- Woodland Elementary School
- Sandy Springs Middle School
- North Springs High School
Utilities
- Central Heating and Cooling System
- Gas Water Heater
- Cable TV Available
Community Details
- Association fees include management fee
- Whitehall Subdivision
Map
Home Values in the Area
Average Home Value in this Area
Tax History
| Year | Tax Paid | Tax Assessment Tax Assessment Total Assessment is a certain percentage of the fair market value that is determined by local assessors to be the total taxable value of land and additions on the property. | Land | Improvement |
|---|---|---|---|---|
| 2025 | $7,603 | $242,840 | $62,840 | $180,000 |
| 2023 | $7,296 | $258,480 | $62,840 | $195,640 |
| 2022 | $7,652 | $258,480 | $62,840 | $195,640 |
| 2021 | $8,466 | $265,720 | $53,160 | $212,560 |
| 2020 | $6,020 | $199,720 | $52,520 | $147,200 |
| 2019 | $5,927 | $196,200 | $51,600 | $144,600 |
| 2018 | $5,903 | $191,640 | $50,400 | $141,240 |
| 2017 | $5,828 | $184,240 | $48,440 | $135,800 |
| 2016 | $5,827 | $184,240 | $48,440 | $135,800 |
| 2015 | $5,847 | $184,240 | $48,440 | $135,800 |
| 2014 | $6,058 | $184,240 | $48,440 | $135,800 |
Property History
| Date | Event | Price | List to Sale | Price per Sq Ft | Prior Sale |
|---|---|---|---|---|---|
| 11/04/2025 11/04/25 | Price Changed | $1,015,000 | -6.5% | $262 / Sq Ft | |
| 10/15/2025 10/15/25 | Price Changed | $1,085,000 | -3.1% | $280 / Sq Ft | |
| 09/26/2025 09/26/25 | Price Changed | $1,120,000 | -2.6% | $289 / Sq Ft | |
| 09/19/2025 09/19/25 | For Sale | $1,150,000 | 0.0% | $297 / Sq Ft | |
| 09/16/2025 09/16/25 | For Sale | $1,150,000 | +67.9% | $297 / Sq Ft | |
| 11/20/2020 11/20/20 | Sold | $684,900 | -2.1% | $177 / Sq Ft | View Prior Sale |
| 10/12/2020 10/12/20 | Pending | -- | -- | -- | |
| 10/06/2020 10/06/20 | Price Changed | $699,900 | -3.4% | $181 / Sq Ft | |
| 09/24/2020 09/24/20 | For Sale | $724,900 | -- | $187 / Sq Ft |
Purchase History
| Date | Type | Sale Price | Title Company |
|---|---|---|---|
| Warranty Deed | $684,900 | -- | |
| Quit Claim Deed | -- | -- | |
| Deed | $480,000 | -- |
Mortgage History
| Date | Status | Loan Amount | Loan Type |
|---|---|---|---|
| Open | $499,000 | New Conventional | |
| Previous Owner | $333,500 | New Conventional | |
| Previous Owner | $330,000 | New Conventional |
Source: Georgia MLS
MLS Number: 10606234
APN: 06-0384-0001-142-2
- 5697 Whitehall Walk
- 1495 Spalding Dr
- 812 Stratford Ct
- 1136 Coronation Dr
- 980 Fenimore Cir
- 7967 Magnolia Square
- 8205 Innsbruck Dr
- 1015 Wingate Way
- 4006 Wingate Way
- 2015 Wingate Way
- 1605 Saint Tropez Way
- 3020 Wingate Way
- 1208 Dunbrooke Ln
- 1293 Witham Dr
- 942 Telfair Close
- 500 Calaveras Dr
- 7632 Auden Trail
- 996 Pitts Rd Unit D
- 0 Northridge Crossing Dr Unit 7612550
- 0 Northridge Crossing Dr Unit 10561670
- 175 Smithdun Ln
- 8025 Linfield Way
- 1159 Aurora Ct
- 7955 Magnolia Square
- 1067 Pitts Rd Unit 1041_E
- 1067 Pitts Rd Unit 1058_G
- 1067 Pitts Rd
- 580 Northridge Crossing Dr
- 515 Granite Ridge Place
- 475 Granite Ridge Place
- 2004 Wingate Way Unit 2004
- 469 Granite Ridge Place
- 501 Northridge Rd
- 7901 Roswell Rd
- 7700 Colquitt Rd
- 7889 Roswell Rd
- 1800 Windridge Dr
- 1404 Huntingdon Chase
- 2301 Huntingdon Chase
- 1314 Old Hammond Chase

