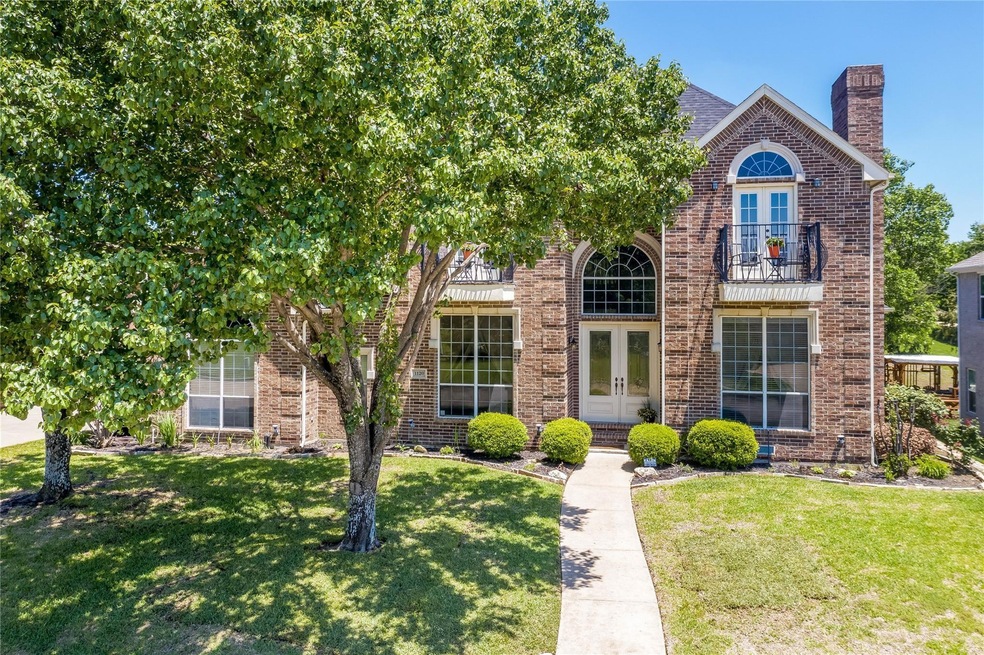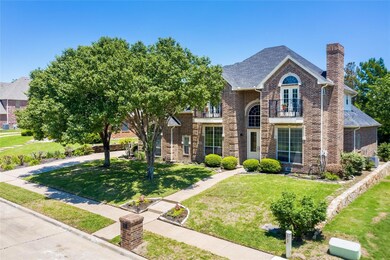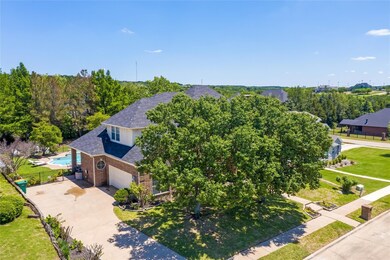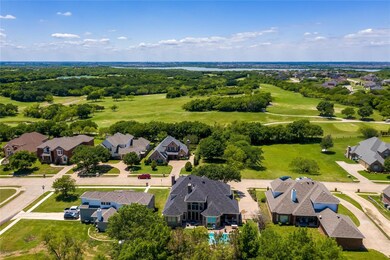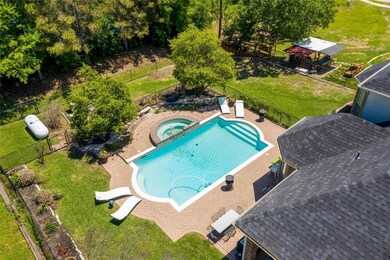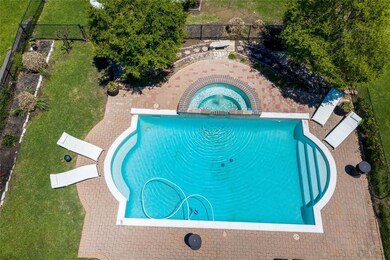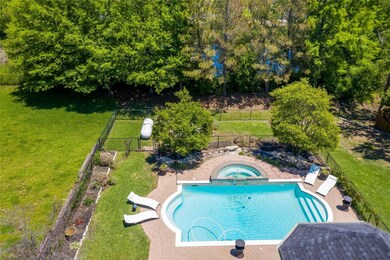
1120 Wishing Well Ct Cedar Hill, TX 75104
Lake Ridge NeighborhoodHighlights
- Airplane Hangar
- Heated In Ground Pool
- Mediterranean Architecture
- Golf Course Community
- Community Lake
- Loft
About This Home
As of August 2024Custom Home secluded in Lake Ridge with view of Tangle Ridge Golf Course. 4 bedrooms. 4 Bathrooms. 2 Living areas. 2 Dining Areas. Loft with built-in bar. Now features mature trees & established landscape and best of all Pool Hot Tub for your family Summertime enjoyment. This home is PRICED to SELL. Plantation Shutters. Granite Counter-tops. Built-ins. 3 Fireplaces. 2 AC units. This family home has been well taken care and approximately few miles from Joe Pool Lake & located in the amazing City of Cedar Hill. 1.5 miles Walking Trail of Valley Ridge Park and 8 minutes to the Historic Downtown of Cedar Hill. This is NOT an Open floor plan, from the entry: left is the office, opposite is the formal living room and straight ahead is Den with fireplace. Behind the den is the kitchen which has another access from Formal living area. Best suited for Privacy and buyers needing options.
Last Agent to Sell the Property
Casa By Owner Brokerage Phone: 915-592-5862 License #0612978 Listed on: 05/13/2024
Home Details
Home Type
- Single Family
Est. Annual Taxes
- $11,512
Year Built
- Built in 1997
Lot Details
- 0.3 Acre Lot
- Many Trees
HOA Fees
- $33 Monthly HOA Fees
Parking
- 2 Car Attached Garage
- 2 Carport Spaces
- Lighted Parking
- Side Facing Garage
- Garage Door Opener
- Additional Parking
Home Design
- Mediterranean Architecture
- Shingle Roof
- Composition Roof
Interior Spaces
- 3,078 Sq Ft Home
- 2-Story Property
- Wet Bar
- Built-In Features
- Ceiling Fan
- 3 Fireplaces
- Wood Burning Fireplace
- Gas Log Fireplace
- Brick Fireplace
- Plantation Shutters
- Bay Window
- Loft
Kitchen
- Eat-In Kitchen
- Double Oven
- Gas Cooktop
- Microwave
- Dishwasher
- Kitchen Island
- Granite Countertops
- Disposal
Flooring
- Carpet
- Laminate
Bedrooms and Bathrooms
- 4 Bedrooms
- Walk-In Closet
- Double Vanity
Laundry
- Laundry in Utility Room
- Washer and Gas Dryer Hookup
Pool
- Heated In Ground Pool
- Spa
- Gunite Pool
Outdoor Features
- Airplane Hangar
- Covered patio or porch
- Rain Gutters
Schools
- Lakeridge Elementary School
- Permenter Middle School
- Cedarhill High School
Utilities
- Central Heating and Cooling System
- Propane
- Individual Gas Meter
- Gas Water Heater
- High Speed Internet
- Phone Available
- Cable TV Available
Listing and Financial Details
- Tax Lot 227
- Assessor Parcel Number 16027900002270000
Community Details
Overview
- Association fees include management fees
- Property Owner Association, Phone Number (972) 299-5270
- Lake Ridge Sec 03 Subdivision
- Mandatory home owners association
- Community Lake
Recreation
- Golf Course Community
- Jogging Path
Ownership History
Purchase Details
Home Financials for this Owner
Home Financials are based on the most recent Mortgage that was taken out on this home.Purchase Details
Home Financials for this Owner
Home Financials are based on the most recent Mortgage that was taken out on this home.Purchase Details
Home Financials for this Owner
Home Financials are based on the most recent Mortgage that was taken out on this home.Purchase Details
Home Financials for this Owner
Home Financials are based on the most recent Mortgage that was taken out on this home.Purchase Details
Home Financials for this Owner
Home Financials are based on the most recent Mortgage that was taken out on this home.Similar Homes in the area
Home Values in the Area
Average Home Value in this Area
Purchase History
| Date | Type | Sale Price | Title Company |
|---|---|---|---|
| Deed | -- | Wfg National Title | |
| Vendors Lien | -- | Alamo Title Company | |
| Special Warranty Deed | -- | None Available | |
| Vendors Lien | -- | -- | |
| Warranty Deed | -- | -- |
Mortgage History
| Date | Status | Loan Amount | Loan Type |
|---|---|---|---|
| Open | $351,000 | New Conventional | |
| Previous Owner | $255,000 | New Conventional | |
| Previous Owner | $315,000 | Seller Take Back | |
| Previous Owner | $159,130 | Unknown | |
| Previous Owner | $175,000 | Unknown | |
| Previous Owner | $175,000 | No Value Available | |
| Previous Owner | $205,400 | Unknown | |
| Previous Owner | $201,900 | Construction |
Property History
| Date | Event | Price | Change | Sq Ft Price |
|---|---|---|---|---|
| 07/24/2025 07/24/25 | Price Changed | $530,000 | -3.6% | $172 / Sq Ft |
| 07/09/2025 07/09/25 | Price Changed | $550,000 | -1.8% | $179 / Sq Ft |
| 05/02/2025 05/02/25 | For Sale | $560,000 | +1.8% | $182 / Sq Ft |
| 08/15/2024 08/15/24 | Sold | -- | -- | -- |
| 07/21/2024 07/21/24 | Pending | -- | -- | -- |
| 05/13/2024 05/13/24 | For Sale | $549,900 | +15.8% | $179 / Sq Ft |
| 07/09/2021 07/09/21 | Sold | -- | -- | -- |
| 06/04/2021 06/04/21 | For Sale | $475,000 | -2.2% | $154 / Sq Ft |
| 05/29/2021 05/29/21 | Pending | -- | -- | -- |
| 05/12/2021 05/12/21 | For Sale | $485,900 | +21986.4% | $158 / Sq Ft |
| 08/14/2013 08/14/13 | Sold | -- | -- | -- |
| 08/14/2013 08/14/13 | For Sale | $2,200 | -- | $1 / Sq Ft |
Tax History Compared to Growth
Tax History
| Year | Tax Paid | Tax Assessment Tax Assessment Total Assessment is a certain percentage of the fair market value that is determined by local assessors to be the total taxable value of land and additions on the property. | Land | Improvement |
|---|---|---|---|---|
| 2024 | $11,512 | $501,060 | $100,000 | $401,060 |
| 2023 | $11,512 | $489,250 | $70,000 | $419,250 |
| 2022 | $11,593 | $456,910 | $65,000 | $391,910 |
| 2021 | $8,893 | $348,500 | $45,000 | $303,500 |
| 2020 | $9,100 | $348,500 | $45,000 | $303,500 |
| 2019 | $8,267 | $302,880 | $45,000 | $257,880 |
| 2018 | $8,697 | $302,880 | $45,000 | $257,880 |
| 2017 | $8,691 | $302,880 | $45,000 | $257,880 |
| 2016 | $7,756 | $270,290 | $45,000 | $225,290 |
| 2015 | $7,197 | $249,220 | $45,000 | $204,220 |
| 2014 | $7,197 | $249,220 | $45,000 | $204,220 |
Agents Affiliated with this Home
-
Jazmin Derby
J
Seller's Agent in 2025
Jazmin Derby
eXp Realty
(817) 726-9333
65 Total Sales
-
Nashat Isa

Seller's Agent in 2024
Nashat Isa
Casa By Owner
(915) 252-5432
2 in this area
161 Total Sales
-
Regina Sims
R
Buyer's Agent in 2024
Regina Sims
King Realty, LLC
(469) 432-5669
2 in this area
4 Total Sales
-
Letitia Wilkerson

Seller's Agent in 2021
Letitia Wilkerson
eXp Realty LLC
(682) 222-7020
1 in this area
75 Total Sales
-
R
Seller's Agent in 2013
Ron Bolar
Exalt Realty
Map
Source: North Texas Real Estate Information Systems (NTREIS)
MLS Number: 20615159
APN: 16027900002270000
- 1124 Wishing Well Ct
- 804 Bentwater Pkwy
- 2829 Plume Ct
- 2861 S Lakeview Dr
- 2837 S Lakeview Dr
- 1200 Eagle Place
- 2860 Emerald Sound Dr
- 2723 Prairie Acres Cove
- 844 Bentwater Pkwy
- 1200 Ivy Ct
- 2705 Wood Lake Dr
- 847 Bentwater Pkwy
- 860 Bentwater Pkwy
- 2955 Sonterra Dr
- 2406 Lookout Ct
- 2409 Lookout Ct
- 2939 Emerald Sound Dr
- 2501 Eagle Creek Dr
- 2812 Singletree Cove
- 1505 Cypress Bend Dr
