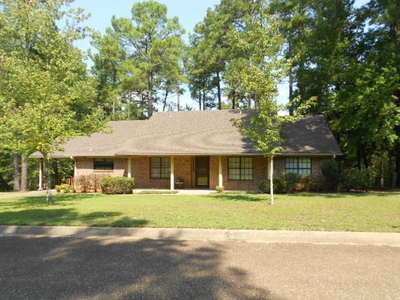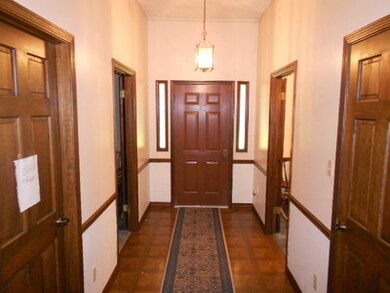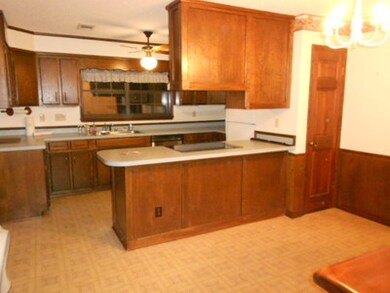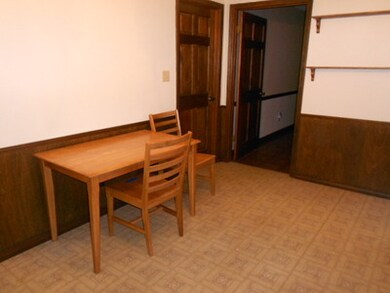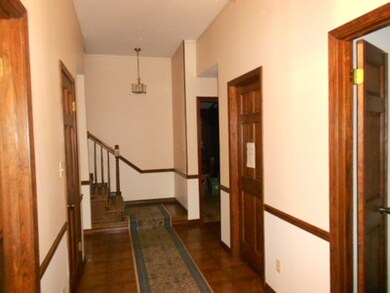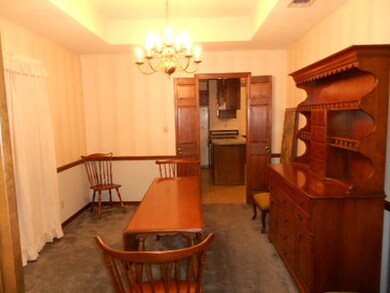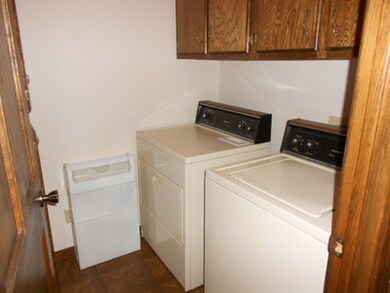1120 Woodside Dr Camden, AR 71701
Estimated Value: $177,000 - $229,000
4
Beds
2.5
Baths
2,489
Sq Ft
$83/Sq Ft
Est. Value
Highlights
- 3-Story Property
- Formal Dining Room
- Central Heating and Cooling System
- Wood Flooring
- Patio
- Ceiling Fan
About This Home
As of December 2012You will be surprised & delighted at all of the special features that go with this 1 1/2 story traditional brick home. High ceilings in the foyer open to the formal LR & formal DR area. The spacious kitchen has an abundance of cabinets, 2 pantries, breakfast bar, & cozy dining area. The impressive family room has a cathedral ceiling, FP and French doors that open to a covered deck. The downstairs master bed room has a large walk in closet and spacious bathroom with separate tub and walk-in shower and double
Home Details
Home Type
- Single Family
Est. Annual Taxes
- $1,486
Year Built
- Built in 1984
Lot Details
- 0.41
Parking
- 2 Car Garage
Home Design
- 3-Story Property
- Brick Exterior Construction
Interior Spaces
- 2,489 Sq Ft Home
- Ceiling Fan
- Window Treatments
- Family Room
- Formal Dining Room
- Dishwasher
Flooring
- Wood
- Carpet
Bedrooms and Bathrooms
- 4 Bedrooms
Schools
- Camden/Fairview Elementary And Middle School
- Camden/Fairview High School
Additional Features
- Patio
- Property is zoned res.
- Central Heating and Cooling System
Ownership History
Date
Name
Owned For
Owner Type
Purchase Details
Closed on
Mar 16, 2009
Bought by
Nasiand Robert E
Current Estimated Value
Create a Home Valuation Report for This Property
The Home Valuation Report is an in-depth analysis detailing your home's value as well as a comparison with similar homes in the area
Home Values in the Area
Average Home Value in this Area
Purchase History
| Date | Buyer | Sale Price | Title Company |
|---|---|---|---|
| Nasiand Robert E | $149,000 | -- |
Source: Public Records
Mortgage History
| Date | Status | Borrower | Loan Amount |
|---|---|---|---|
| Open | Eaton Stephen | $116,375 |
Source: Public Records
Property History
| Date | Event | Price | Change | Sq Ft Price |
|---|---|---|---|---|
| 12/11/2012 12/11/12 | Sold | $122,500 | -13.7% | $49 / Sq Ft |
| 11/11/2012 11/11/12 | Pending | -- | -- | -- |
| 10/01/2012 10/01/12 | For Sale | $142,000 | -- | $57 / Sq Ft |
Source: Cooperative Arkansas REALTORS® MLS
Tax History Compared to Growth
Tax History
| Year | Tax Paid | Tax Assessment Tax Assessment Total Assessment is a certain percentage of the fair market value that is determined by local assessors to be the total taxable value of land and additions on the property. | Land | Improvement |
|---|---|---|---|---|
| 2024 | $988 | $29,750 | $2,000 | $27,750 |
| 2023 | $1,063 | $29,750 | $2,000 | $27,750 |
| 2022 | $1,113 | $29,750 | $2,000 | $27,750 |
| 2021 | $1,113 | $29,750 | $2,000 | $27,750 |
| 2020 | $1,083 | $27,770 | $2,000 | $25,770 |
| 2019 | $1,014 | $27,770 | $2,000 | $25,770 |
| 2018 | $1,039 | $27,770 | $2,000 | $25,770 |
| 2017 | $1,039 | $27,770 | $2,000 | $25,770 |
| 2016 | $1,039 | $27,770 | $2,000 | $25,770 |
| 2015 | $1,039 | $27,770 | $2,000 | $25,770 |
| 2014 | $1,136 | $29,720 | $2,500 | $27,220 |
Source: Public Records
Map
Source: Cooperative Arkansas REALTORS® MLS
MLS Number: 600492
APN: 721-00026-000R
Nearby Homes
- 1130 Woodside Dr
- 729 Oakwood Rd
- 681 Sharp Ave
- 1470 Harper Ave
- Lot 12 Peppertree Ln
- 1345 Peppertree Ln
- 1354 Camellia Dr
- 635 Crestwood Ave NW
- 1362 Camellia Dr
- 1240 Moses St
- 642 Maul Rd
- 000 Peppertree Mockingbird Camellia
- Lot 12 Mockingbird Ln
- Lot 13 Mockingbird Ln
- Lot 14 Mockingbird Ln
- Lot 15 Mockingbird Ln
- Lot 12-14 Banner St NW
- 1006 Austin St
- 407 Agee Ave NW
- 604 Greenwood Ave
- 1100 Woodside Dr
- 1133 Fabre Cir
- 1121 Woodside Dr
- 1101 Woodside Dr
- 1129 Fabre Cir
- 1141 Woodside Dr
- 1150 Woodside Cir
- 1132 Pinecrest Dr
- 1151 Woodside Dr
- 1102 Pinecrest Dr
- 1162 Pinecrest Dr
- 1096 Pinecrest Dr
- 1110 Fabre Cir
- 1185 Fabre Cir
- 1126 Fabre Cir
- 1172 Pinecrest Dr
- 1160 Fabre Cir
- 1154 Fabre Cir
- 1166 Fabre Cir
- 1174 Fabre Cir
