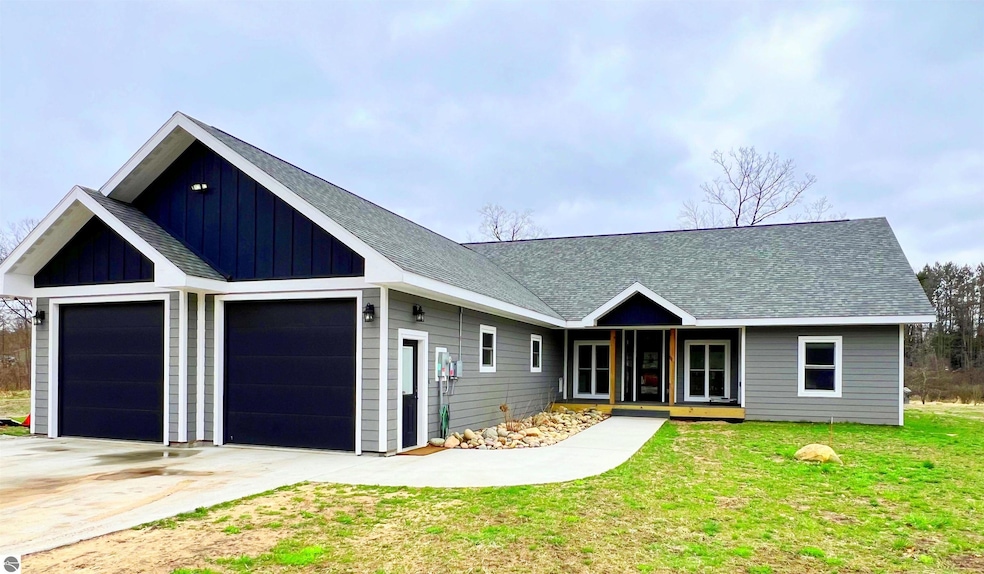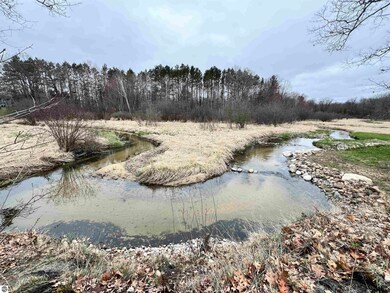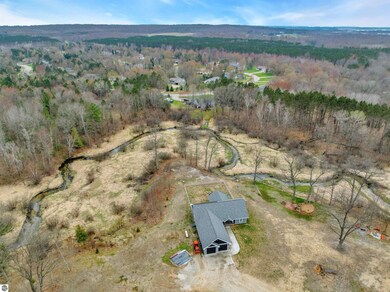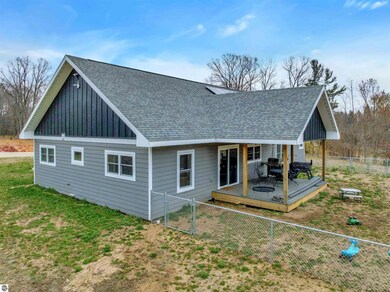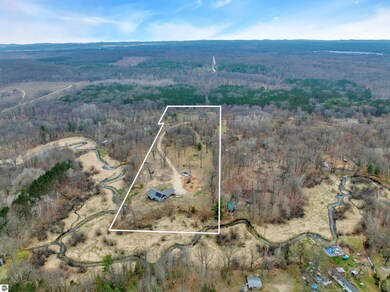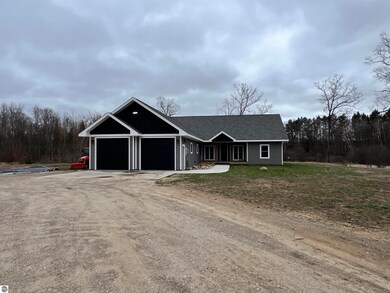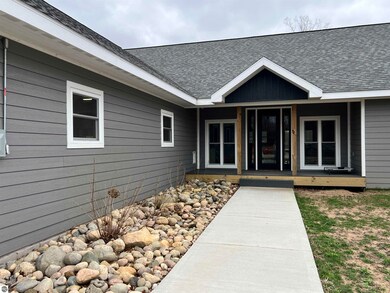
11200 32 1 2 Rd Cadillac, MI 49601
Highlights
- Private Waterfront
- Sandy Beach
- Radiant Floor
- Deeded Waterfront Access Rights
- Ranch Style House
- Cathedral Ceiling
About This Home
As of August 2024Explore riverfront living on this stunning 10-acre property boasting 233 feet of clam river frontage and adjacent to State Land. Nestled in a serene natural setting, this stunning, newly built, 2-bedroom home features a unique nonconforming 3rd room ideal for a walk-in closet, office, or home gym. Enjoy the cozy loft bed in one bedroom and unwind in the master bath's luxurious amenities, including a shower that features dual heads and a separate area with soaking tub. Throughout the home, admire the elegance of tongue and groove finishes. Culinary enthusiasts will appreciate the commercial-grade oven, and an opportunity to add your personalized finishing touches to the kitchen. The home powered by electric solar panels and complemented by geothermal heating for year-round comfort and set-up to add AC. Park your vehicles or set up a workshop in the deep 40-foot attached garage, secured with a reliable security system. With adjacent state or federal land and hunting blinds onsite, this property invites outdoor enthusiasts to experience the best of both worlds: private riverfront tranquility and access to nature's bounty.
Last Agent to Sell the Property
City2Shore Real Estate Northern Michigan License #6501422226 Listed on: 06/12/2024
Last Buyer's Agent
City2Shore Real Estate Northern Michigan License #6501422226 Listed on: 06/12/2024
Home Details
Home Type
- Single Family
Est. Annual Taxes
- $3,988
Year Built
- Built in 2021
Lot Details
- 10.01 Acre Lot
- Lot Dimensions are 370x1319
- Private Waterfront
- 233 Feet of Waterfront
- Sandy Beach
- Fenced Yard
- Level Lot
- The community has rules related to zoning restrictions
Property Views
- Water Views
- Countryside Views
Home Design
- Ranch Style House
- Frame Construction
- Asphalt Roof
- Wood Siding
Interior Spaces
- 1,842 Sq Ft Home
- Cathedral Ceiling
- Ceiling Fan
- Drapes & Rods
- Blinds
- Entrance Foyer
- Radiant Floor
- Crawl Space
- Home Security System
Kitchen
- Breakfast Area or Nook
- Oven or Range
Bedrooms and Bathrooms
- 2 Bedrooms
- Walk-In Closet
- 2 Full Bathrooms
Parking
- 2 Car Attached Garage
- Garage Door Opener
- Gravel Driveway
Outdoor Features
- Deeded Waterfront Access Rights
- River Access
- Covered patio or porch
Utilities
- Programmable Thermostat
- Well
- Tankless Water Heater
Similar Homes in Cadillac, MI
Home Values in the Area
Average Home Value in this Area
Property History
| Date | Event | Price | Change | Sq Ft Price |
|---|---|---|---|---|
| 08/23/2024 08/23/24 | Sold | $330,000 | -12.0% | $179 / Sq Ft |
| 06/26/2024 06/26/24 | Price Changed | $375,000 | -6.0% | $204 / Sq Ft |
| 06/12/2024 06/12/24 | For Sale | $399,000 | -- | $217 / Sq Ft |
Tax History Compared to Growth
Tax History
| Year | Tax Paid | Tax Assessment Tax Assessment Total Assessment is a certain percentage of the fair market value that is determined by local assessors to be the total taxable value of land and additions on the property. | Land | Improvement |
|---|---|---|---|---|
| 2024 | $2,108 | $170,200 | $0 | $0 |
| 2023 | $3,855 | $137,000 | $0 | $0 |
| 2022 | $3,855 | $125,200 | $0 | $0 |
| 2021 | $537 | $14,400 | $0 | $0 |
| 2020 | $530 | $14,400 | $0 | $0 |
| 2019 | $521 | $11,500 | $0 | $0 |
| 2018 | -- | $10,200 | $0 | $0 |
| 2017 | -- | $8,700 | $0 | $0 |
| 2016 | -- | $11,700 | $0 | $0 |
| 2015 | -- | $11,700 | $0 | $0 |
Agents Affiliated with this Home
-
Jenni Johnson

Seller's Agent in 2024
Jenni Johnson
City2Shore Real Estate Northern Michigan
(231) 942-3719
117 Total Sales
Map
Source: Northern Great Lakes REALTORS® MLS
MLS Number: 1923429
APN: 2209-24-2301-01
- 2525 Seeley Rd
- Lot 50 Bramblewood Dr
- 0 E 34 Rd Unit 1932962
- 9090 E 32 Rd
- 3203 Cecil Rd
- 305 Bramblewood Dr
- 10559 W Rosted Rd
- Parcel D Rosted Rd
- 00 S 47 3 4 Rd
- 11881 Michigan 55
- Parcel A Plett Rd
- Parcel B Plett Rd
- Parcel C Plett Rd
- 0 Norton Ave
- 1128 Plett Rd
- 10060 W Kelly Rd
- 000 Michigan 55
- 1223 Riverside St
- 6436 Devon Ln
- 1102 Manning St
