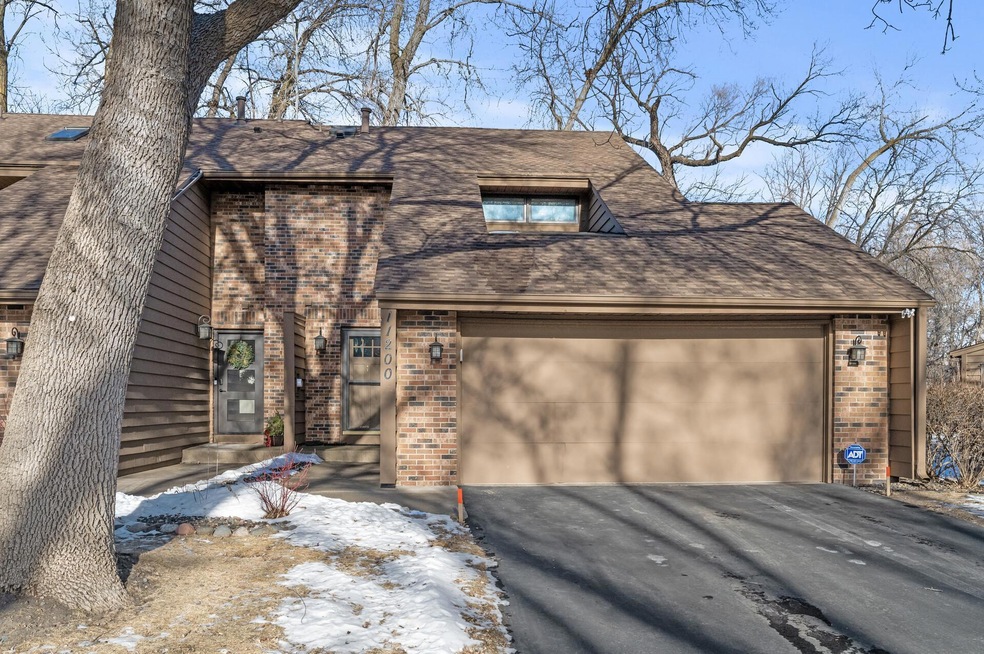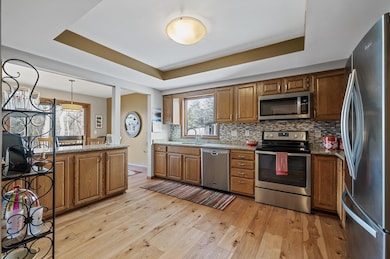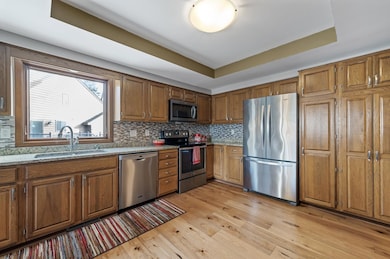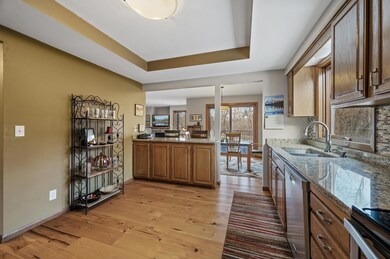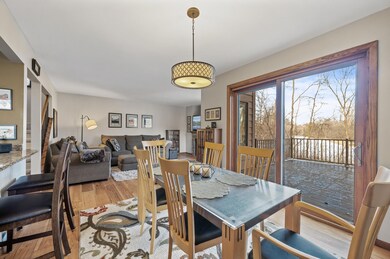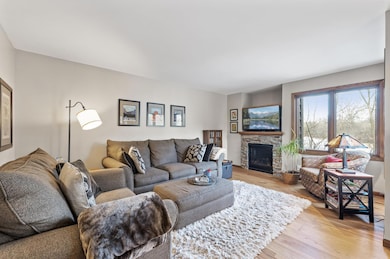
11200 36th Place N Plymouth, MN 55441
Highlights
- Fireplace in Primary Bedroom
- Stainless Steel Appliances
- Cul-De-Sac
- Deck
- The kitchen features windows
- Porch
About This Home
As of March 2025Enjoy a secluded “up North” feel with tranquil wooded and pond views in this charming, meticulously cared for 3-bed, 4-bath townhome in desirable Mission Ponds in Plymouth! Main level features beautiful laminate hardwood flooring, gas fireplace, kitchen with granite countertops, stainless steel appliances and peninsula that is open to informal dining that walks out to a new large composite deck overlooking the woods and pond! Upper level has 2 beds including a spacious primary suite with private bath, walk-in closet, and gas fireplace! Lower level has 3rd bedroom, wood-burning fireplace, and family room that walks out to a screened porch! Brand-new HVAC and water heater. Newer Marvin windows, flooring, appliances, kitchen/bathroom fixtures and counters. Located on a quiet cul-de-sac just North of Medicine Lake walking distance to French Regional Park, trails and beach. Hiking, biking, boating, swimming, skiing, birdwatching, disc golf and racket sports are all right outside your door!
Townhouse Details
Home Type
- Townhome
Est. Annual Taxes
- $3,872
Year Built
- Built in 1981
Lot Details
- 4,356 Sq Ft Lot
- Cul-De-Sac
HOA Fees
- $410 Monthly HOA Fees
Parking
- 2 Car Attached Garage
- Garage Door Opener
Interior Spaces
- 2-Story Property
- Wood Burning Fireplace
- Entrance Foyer
- Family Room with Fireplace
- 3 Fireplaces
- Living Room with Fireplace
Kitchen
- Range
- Microwave
- Dishwasher
- Stainless Steel Appliances
- Disposal
- The kitchen features windows
Bedrooms and Bathrooms
- 3 Bedrooms
- Fireplace in Primary Bedroom
Laundry
- Dryer
- Washer
Finished Basement
- Walk-Out Basement
- Basement Storage
- Natural lighting in basement
Outdoor Features
- Deck
- Porch
Utilities
- Forced Air Heating and Cooling System
Community Details
- Association fees include maintenance structure, lawn care, ground maintenance, professional mgmt, trash, snow removal
- Omega Management Association, Phone Number (763) 449-9100
- Mission Ponds 2Nd Add Rev Subdivision
Listing and Financial Details
- Assessor Parcel Number 1411822440121
Ownership History
Purchase Details
Home Financials for this Owner
Home Financials are based on the most recent Mortgage that was taken out on this home.Purchase Details
Similar Homes in Plymouth, MN
Home Values in the Area
Average Home Value in this Area
Purchase History
| Date | Type | Sale Price | Title Company |
|---|---|---|---|
| Warranty Deed | $400,000 | Watermark Title | |
| Warranty Deed | $205,000 | Edina Realty Title Inc |
Mortgage History
| Date | Status | Loan Amount | Loan Type |
|---|---|---|---|
| Open | $216,000 | New Conventional | |
| Previous Owner | $192,000 | New Conventional | |
| Previous Owner | $192,000 | New Conventional |
Property History
| Date | Event | Price | Change | Sq Ft Price |
|---|---|---|---|---|
| 03/28/2025 03/28/25 | Sold | $400,000 | +5.3% | $197 / Sq Ft |
| 02/11/2025 02/11/25 | Pending | -- | -- | -- |
| 01/30/2025 01/30/25 | For Sale | $379,900 | -- | $188 / Sq Ft |
Tax History Compared to Growth
Tax History
| Year | Tax Paid | Tax Assessment Tax Assessment Total Assessment is a certain percentage of the fair market value that is determined by local assessors to be the total taxable value of land and additions on the property. | Land | Improvement |
|---|---|---|---|---|
| 2023 | $4,105 | $365,600 | $68,000 | $297,600 |
| 2022 | $3,432 | $353,000 | $68,000 | $285,000 |
| 2021 | $3,303 | $288,000 | $51,000 | $237,000 |
| 2020 | $3,379 | $278,000 | $46,000 | $232,000 |
| 2019 | $2,886 | $274,000 | $62,000 | $212,000 |
| 2018 | $3,085 | $228,000 | $57,000 | $171,000 |
| 2017 | $2,965 | $228,000 | $57,000 | $171,000 |
| 2016 | $3,074 | $224,000 | $56,000 | $168,000 |
| 2015 | $3,038 | $219,700 | $54,900 | $164,800 |
| 2014 | -- | $184,900 | $49,000 | $135,900 |
Agents Affiliated with this Home
-

Seller's Agent in 2025
Kerby Skurat
RE/MAX Results
(612) 812-9262
297 in this area
2,918 Total Sales
-

Seller Co-Listing Agent in 2025
Sarah Doll
RE/MAX Results
(612) 240-9918
12 in this area
71 Total Sales
Map
Source: NorthstarMLS
MLS Number: 6653159
APN: 14-118-22-44-0121
- 11210 36th Place N
- 11270 36th Place N
- 11345 36th Place N
- 3720 Ximines Ln N
- 10905 35th Place N
- 11325 39th Ave N
- 10910 38th Ave N
- 11035 38th Place N
- 3760 Trenton Ln N
- 4210 Evergreen Ln N
- 3547 Pilgrim Ln N
- 4110 Goldenrod Ln N
- 11410 42nd Place N
- 4205 Hemlock Ln N
- 10840 Rockford Rd Unit 108
- 2830 Revere Cir N
- 10720 Rockford Rd Unit 215
- 10720 Rockford Rd Unit 113
- 10600 43rd Ave N Unit 203
- 4020 Orleans Ln N
