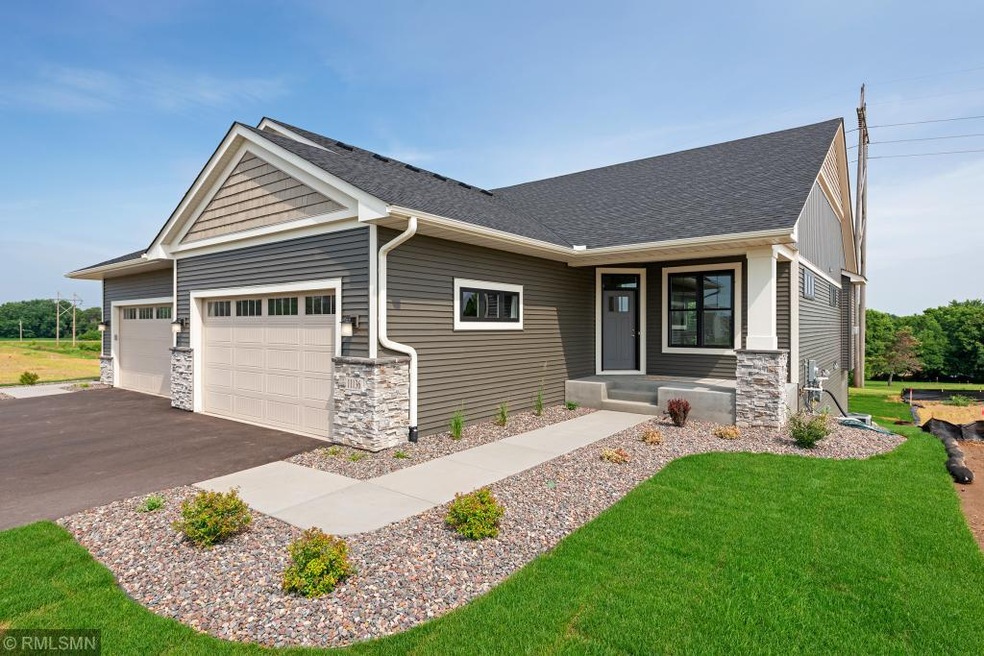
11200 6th Street Cir N Lake Elmo, MN 55042
Estimated Value: $564,871 - $640,000
3
Beds
3
Baths
1,658
Sq Ft
$361/Sq Ft
Est. Value
Highlights
- Newly Remodeled
- Porch
- Patio
- Stillwater Area High School Rated A-
- 2 Car Attached Garage
- Kitchen Island
About This Home
As of June 2019SOLD BEFORE PRINT
Townhouse Details
Home Type
- Townhome
Est. Annual Taxes
- $102
Year Built
- Built in 2018 | Newly Remodeled
Lot Details
- 6,229
HOA Fees
- $250 Monthly HOA Fees
Parking
- 2 Car Attached Garage
- Garage Door Opener
Home Design
- Poured Concrete
- Asphalt Shingled Roof
- Metal Siding
- Stone Siding
- Vinyl Siding
Interior Spaces
- 1-Story Property
- Ceiling Fan
- Brick Fireplace
- Gas Fireplace
- Living Room with Fireplace
Kitchen
- Range
- Microwave
- Dishwasher
- Kitchen Island
Bedrooms and Bathrooms
- 3 Bedrooms
Laundry
- Dryer
- Washer
Basement
- Basement Fills Entire Space Under The House
- Sump Pump
- Drain
- Natural lighting in basement
Outdoor Features
- Patio
- Porch
Utilities
- Forced Air Heating and Cooling System
- Vented Exhaust Fan
- Water Softener is Owned
Community Details
- Association fees include hazard insurance, outside maintenance, sanitation, snow/lawn care
- Southwind Association
- Built by SOUTHWIND BUILDERS INC
- Southwind/Lake Elmo Cic #380 Subdivision
Listing and Financial Details
- Assessor Parcel Number 3602921320091
Ownership History
Date
Name
Owned For
Owner Type
Purchase Details
Closed on
Sep 9, 2020
Sold by
Raiche Teresa
Bought by
Liss Raymond and Liss Karne
Total Days on Market
0
Current Estimated Value
Home Financials for this Owner
Home Financials are based on the most recent Mortgage that was taken out on this home.
Original Mortgage
$472,157
Outstanding Balance
$423,018
Interest Rate
2.8%
Mortgage Type
VA
Estimated Equity
$174,700
Purchase Details
Listed on
May 25, 2019
Closed on
Jun 18, 2019
Sold by
Southwind Builders Inc
Bought by
Raiche Teresa
Seller's Agent
Betsy Hartmann
RE/MAX Results
Buyer's Agent
Betsy Hartmann
RE/MAX Results
List Price
$443,255
Sold Price
$443,255
Premium/Discount to List
$0
0.0%
Home Financials for this Owner
Home Financials are based on the most recent Mortgage that was taken out on this home.
Avg. Annual Appreciation
5.17%
Original Mortgage
$230,000
Interest Rate
4%
Mortgage Type
New Conventional
Create a Home Valuation Report for This Property
The Home Valuation Report is an in-depth analysis detailing your home's value as well as a comparison with similar homes in the area
Similar Homes in Lake Elmo, MN
Home Values in the Area
Average Home Value in this Area
Purchase History
| Date | Buyer | Sale Price | Title Company |
|---|---|---|---|
| Liss Raymond | $455,752 | Watermark Title Agency | |
| Raiche Teresa | $441,952 | Network Title Inc | |
| Southwind Builders Inc | $500 | Network Title Inc |
Source: Public Records
Mortgage History
| Date | Status | Borrower | Loan Amount |
|---|---|---|---|
| Open | Liss Raymond | $472,157 | |
| Previous Owner | Raiche Teresa | $100,000 | |
| Previous Owner | Raiche Teresa | $230,000 |
Source: Public Records
Property History
| Date | Event | Price | Change | Sq Ft Price |
|---|---|---|---|---|
| 06/18/2019 06/18/19 | Sold | $443,255 | 0.0% | $267 / Sq Ft |
| 05/25/2019 05/25/19 | Pending | -- | -- | -- |
| 05/25/2019 05/25/19 | For Sale | $443,255 | -- | $267 / Sq Ft |
Source: NorthstarMLS
Tax History Compared to Growth
Tax History
| Year | Tax Paid | Tax Assessment Tax Assessment Total Assessment is a certain percentage of the fair market value that is determined by local assessors to be the total taxable value of land and additions on the property. | Land | Improvement |
|---|---|---|---|---|
| 2023 | $5,106 | $525,300 | $140,600 | $384,700 |
| 2022 | $5,234 | $509,100 | $172,100 | $337,000 |
| 2021 | $4,162 | $504,600 | $155,000 | $349,600 |
| 2020 | $1,770 | $443,400 | $95,000 | $348,400 |
| 2019 | $424 | $206,000 | $115,000 | $91,000 |
| 2018 | $102 | $90,000 | $90,000 | $0 |
| 2017 | -- | $8,800 | $8,800 | $0 |
Source: Public Records
Agents Affiliated with this Home
-
Betsy Hartmann

Seller's Agent in 2019
Betsy Hartmann
RE/MAX Results
(651) 334-6000
25 in this area
86 Total Sales
Map
Source: NorthstarMLS
MLS Number: NST5237159
APN: 36-029-21-32-0091
Nearby Homes
- 128 Cimarron Unit 128
- 133 Cimarron Unit 133
- 154 Cimarron Unit 154
- 100 Cimarron Unit 100
- 290 Cimarron
- 582 Cimarron Unit 582
- 691 Cimarron Unit 691
- 529 Cimarron Unit 529
- 11228 10th St N
- 10735 3rd Street Place N
- 11531 Arnie Way N
- 11301 Latrobe Ln
- 1353 Palmer Dr N
- 1685 Royal Blvd N
- 11452 Queens Ct N
- 10883 Retreat Ln
- 10526 Bay View Ln
- 10885 Retreat Ln
- 1644 Royal Blvd N
- 1717 Royal Blvd N
- 11200 6th Street Cir N
- 11192 6th St N
- 11208 6th Street Cir N
- 11208 6th St N
- 11184 6th Street Cir N
- 11176 6th Street Cir N
- 11224 6th Street Cir N
- 11224 6th St N
- 11232 6th St N
- 11160 6th Street Cir N
- 11240 6th Street Cir N
- 11248 6th Street Cir N
- 11152 6th St N
- 11249 6th Street Cir N
- 11241 6th Street Cir N
- 11144 6th Street Cir N
- 11177 6th Street Cir N
- 11144 41st Street Cir N
- 11169 6th Street Cir N
- 11185 6th Street Cir N
