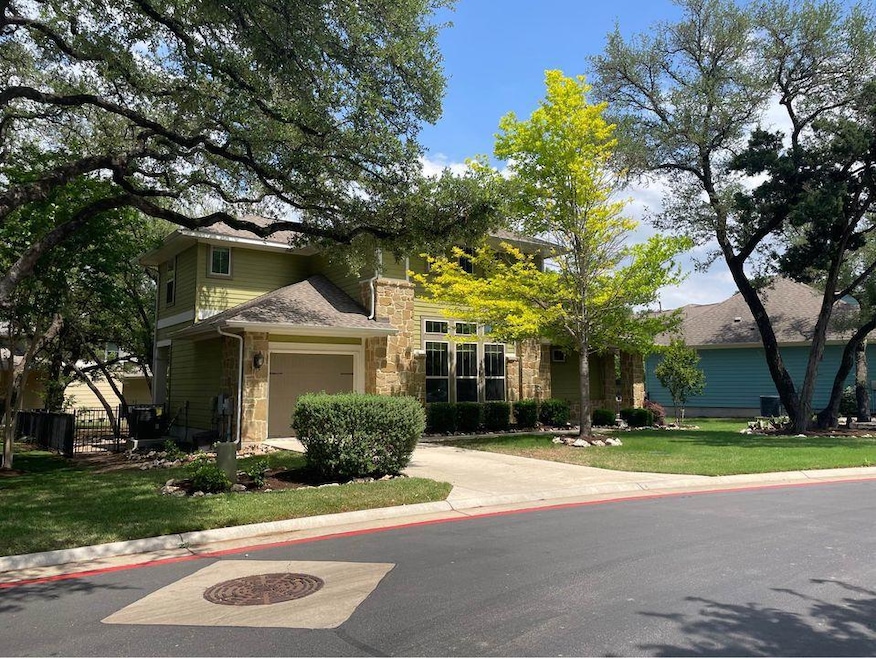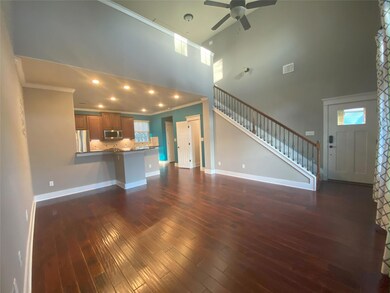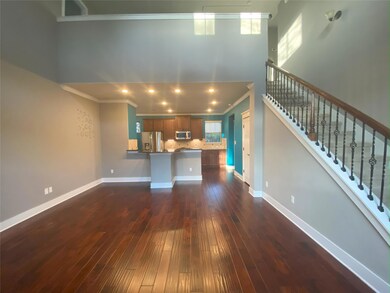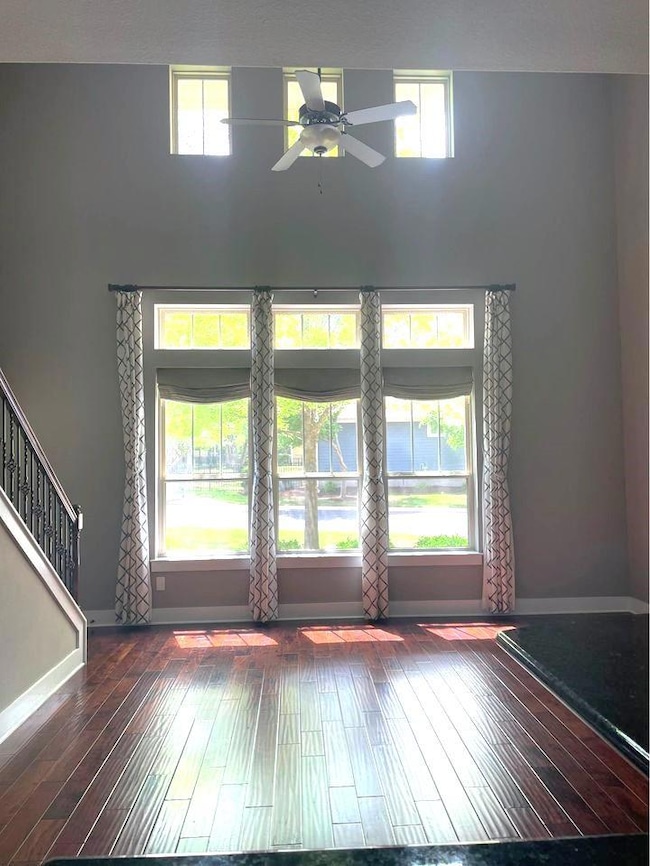11200 Avery Station Loop Unit 13 Austin, TX 78717
Avery Ranch NeighborhoodEstimated payment $3,391/month
Highlights
- Gated Community
- Open Floorplan
- Vaulted Ceiling
- Purple Sage Elementary School Rated A
- Mature Trees
- Wood Flooring
About This Home
Turn-key living you don’t want to miss! Located in the gated community of The Cottages at Northwoods in Avery Ranch, this residence offers comfort, style, and upgrades at every turn. Inside, soaring ceilings, high-end wood flooring throughout, and an open layout create the perfect space for both everyday living and entertaining. The kitchen is thoughtfully designed for cooking and gathering, featuring granite countertops, stainless steel appliances, pull-out cabinetry, a butler’s bar just off the kitchen, and a prebuilt table that serves as both a breakfast bar and a dining space for 4–6. Distinctive details include granite surfaces throughout, high-end wood flooring throughout, California Closets in every bedroom, crown molding, a built-in pet feeding nook, and a double-flap doggie door. Outdoors, tiled porches open to a private backyard shaded by mature oak trees, with HOA-maintained landscaping for effortless enjoyment. The resort-style pool with upgraded furniture, grills, and kids’ playscape is right across the street. Conveniently located near Apple, HEB Plus, Lakeline Mall, and major highways. Zoned to highly rated Round Rock ISD schools.
Listing Agent
Compass RE Texas, LLC Brokerage Phone: (512) 695-2919 License #0502138 Listed on: 05/07/2025

Property Details
Home Type
- Condominium
Est. Annual Taxes
- $9,234
Year Built
- Built in 2013
Lot Details
- West Facing Home
- Private Entrance
- Gated Home
- Wrought Iron Fence
- Landscaped
- Mature Trees
- Wooded Lot
- Few Trees
- Back Yard Fenced
HOA Fees
- $193 Monthly HOA Fees
Parking
- 1 Car Attached Garage
- Enclosed Parking
- Inside Entrance
- Single Garage Door
- Driveway
Home Design
- Slab Foundation
- Shingle Roof
- Composition Roof
- Masonry Siding
- HardiePlank Type
- Stone Veneer
Interior Spaces
- 1,796 Sq Ft Home
- 2-Story Property
- Open Floorplan
- Crown Molding
- Vaulted Ceiling
- Ceiling Fan
- Recessed Lighting
- Window Treatments
- Multiple Living Areas
- Living Room
- Dining Room
- Loft
Kitchen
- Open to Family Room
- Breakfast Bar
- Double Oven
- Gas Cooktop
- Microwave
- Dishwasher
- Stainless Steel Appliances
- Granite Countertops
- Disposal
Flooring
- Wood
- Tile
Bedrooms and Bathrooms
- 3 Bedrooms | 1 Primary Bedroom on Main
- Walk-In Closet
- Double Vanity
- Walk-in Shower
Home Security
Schools
- Purple Sage Elementary School
- Pearson Ranch Middle School
- Mcneil High School
Utilities
- Central Heating and Cooling System
- Natural Gas Connected
Additional Features
- No Carpet
- Covered Patio or Porch
Listing and Financial Details
- Assessor Parcel Number 16479500000013
Community Details
Overview
- Association fees include common area maintenance
- Avery Station Association
- Built by Grand Haven
- Northwoods Avery Station Subdivision
Recreation
- Community Playground
- Community Pool
- Park
Security
- Gated Community
- Fire and Smoke Detector
Map
Home Values in the Area
Average Home Value in this Area
Tax History
| Year | Tax Paid | Tax Assessment Tax Assessment Total Assessment is a certain percentage of the fair market value that is determined by local assessors to be the total taxable value of land and additions on the property. | Land | Improvement |
|---|---|---|---|---|
| 2025 | $9,388 | $444,633 | $97,338 | $347,295 |
| 2024 | $9,388 | $457,040 | $99,680 | $357,360 |
| 2023 | $8,876 | $436,479 | $0 | $0 |
| 2022 | $8,827 | $396,799 | $0 | $0 |
| 2021 | $9,421 | $360,726 | $60,002 | $310,073 |
| 2020 | $8,343 | $327,933 | $46,865 | $281,068 |
| 2019 | $8,349 | $319,455 | $47,365 | $272,090 |
| 2018 | $7,730 | $318,921 | $35,299 | $283,622 |
| 2017 | $7,767 | $327,352 | $35,299 | $292,053 |
| 2016 | $7,020 | $319,417 | $35,299 | $286,773 |
| 2015 | $3,561 | $285,859 | $27,570 | $258,289 |
| 2014 | $3,561 | $147,188 | $0 | $0 |
Property History
| Date | Event | Price | List to Sale | Price per Sq Ft |
|---|---|---|---|---|
| 10/12/2025 10/12/25 | Price Changed | $468,999 | 0.0% | $261 / Sq Ft |
| 07/17/2025 07/17/25 | Price Changed | $469,000 | -2.1% | $261 / Sq Ft |
| 05/07/2025 05/07/25 | For Sale | $479,000 | -- | $267 / Sq Ft |
Purchase History
| Date | Type | Sale Price | Title Company |
|---|---|---|---|
| Vendors Lien | -- | None Available |
Mortgage History
| Date | Status | Loan Amount | Loan Type |
|---|---|---|---|
| Open | $273,900 | VA |
Source: Unlock MLS (Austin Board of REALTORS®)
MLS Number: 2041767
APN: R518340
- 11205 Avery Station Loop Unit 42
- 13604 Avery Trestle Ln Unit 17
- 11013 Avery Station Loop Unit 31
- 10502 Turnbull Loop Unit 41
- 14504 Laurinburg Dr
- 14100 Laurinburg Dr
- 14028 Turkey Hollow Trail
- 11605 Harpster Bend
- 11201 Old Quarry Rd
- 10204 Jacksboro Trail
- 14017 Boquillas Canyon Dr
- 14001 Avery Ranch Blvd Unit 2103
- 12109 Maypole Bend
- 13501 Cibolo Trace Unit 180
- 14100 Avery Ranch Blvd Unit 1601
- 14100 Avery Ranch Blvd Unit 403
- 11410 Culzean Castle Dr
- 14521 Ballycastle Trail
- 14400 Mowsbury Dr
- 11704 Santa Elena Ln
- 13604 Avery Trestle Ln Unit 17
- 10820 Natches Trace
- 10800 Lakeline Blvd Unit 12106
- 10800 Lakeline Blvd Unit 6108
- 10800 Lakeline Blvd Unit 12302
- 10800 Lakeline Blvd Unit 13202
- 10800 Lakeline Blvd Unit 3201
- 10800 Lakeline Blvd Unit 7301
- 10800 Lakeline Blvd Unit 2206
- 11108 Railway Ln Unit 63
- 13704 Camp Comfort Ln
- 13800 Lyndhurst St Unit 281
- 13800 Lyndhurst St Unit 125
- 13701 Lyndhurst St
- 10612 Turnbull Loop Unit 30
- 10500 Lakeline Mall Dr
- 9225 N Lake Creek Pkwy
- 13023 Hema Dr
- 14213 Willow Tank Dr
- 14221 Willow Tank Dr






