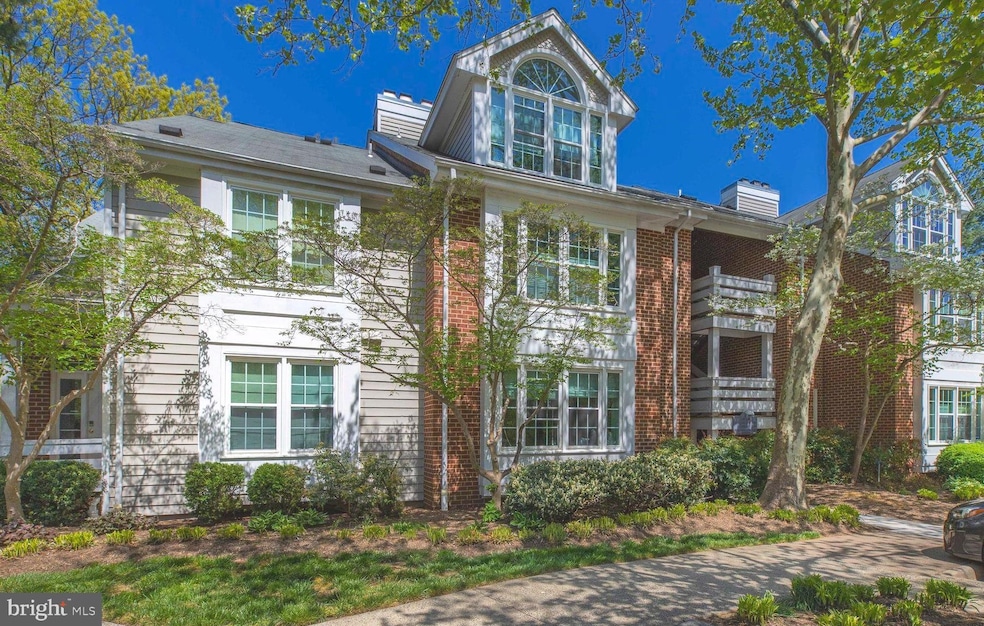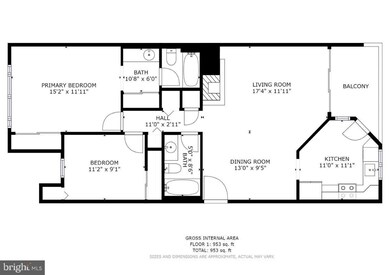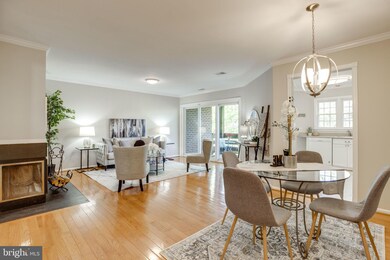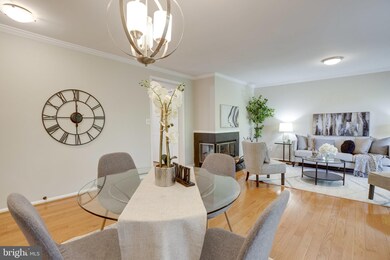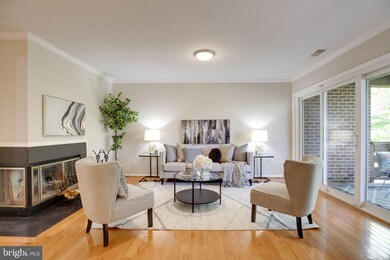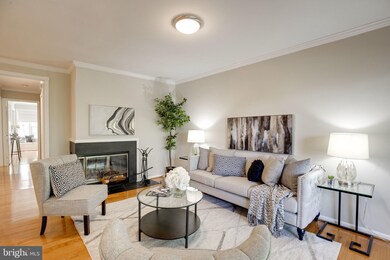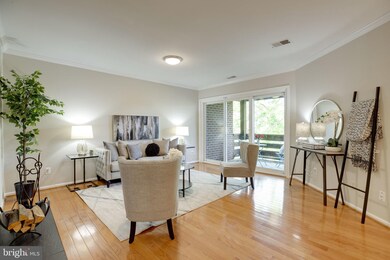
11200 Beaver Trail Ct Unit 11200 Reston, VA 20191
Highlights
- Contemporary Architecture
- 1 Fireplace
- En-Suite Primary Bedroom
- Terraset Elementary Rated A-
- Community Pool
- Forced Air Heating and Cooling System
About This Home
As of June 2022Open Sat April 30th 2-4PM! Gorgeous 2BR/2BA Condo with private deck in highly sought Nantucket nestled between Lake Audubon & Lake Thoreau. Almost 1050 Sq Feet! Light Filled Open Floor Plan & Wood Flooring throughout. Open Kitchen with built in shelving overlooking wooded green space. Dining Room open to spacious Family Room w/ wood burning Fireplace and walk-out to Private Deck overlooking tranquil wooded backdrop. Updated Light fixtures, New Bath flooring & updated vanities. Refrigerator 2022, Washer/Dryer 2021, Range & Dishwasher 2020. Neutral Paint throughout. Only a ½ mile walk to South Lakes Village center with shops, dining, grocery & connivence stores. A short drive to RTC with dining, shops, music, art & community events. Access to Reston Trail systems, W&OD Trail, Pools (Lake Audubon Pool is right around the corner). Wiehle Metro is less than 2 miles away w/ Bus Transportation. Easy access to Tysons, Vienna & Oakton with additional dining & shopping options. A short drive to Reston Farmer’s Market, Reston Regional & Hidden Creek Golf Courses, Walker Nature Center & Lake Fairfax Park. Local options for Kayak and SUP rentals to get out and enjoy the water. Exceptionally maintained and perfectly located. This amazing property won’t last long.
Property Details
Home Type
- Condominium
Est. Annual Taxes
- $3,666
Year Built
- Built in 1985
HOA Fees
Home Design
- Contemporary Architecture
- Brick Exterior Construction
- Architectural Shingle Roof
- Aluminum Siding
Interior Spaces
- 1,045 Sq Ft Home
- Property has 1 Level
- 1 Fireplace
- Family Room
- Dining Room
- Washer and Dryer Hookup
Bedrooms and Bathrooms
- 2 Main Level Bedrooms
- En-Suite Primary Bedroom
- 2 Full Bathrooms
Parking
- On-Street Parking
- Parking Lot
- Unassigned Parking
Utilities
- Forced Air Heating and Cooling System
- Electric Water Heater
- Public Septic
Listing and Financial Details
- Assessor Parcel Number 0271 19 0200
Community Details
Overview
- Association fees include trash, common area maintenance, exterior building maintenance, pool(s)
- Low-Rise Condominium
- Nantucket At Reston Subdivision
Recreation
- Community Pool
Pet Policy
- Pets Allowed
Ownership History
Purchase Details
Home Financials for this Owner
Home Financials are based on the most recent Mortgage that was taken out on this home.Purchase Details
Home Financials for this Owner
Home Financials are based on the most recent Mortgage that was taken out on this home.Purchase Details
Home Financials for this Owner
Home Financials are based on the most recent Mortgage that was taken out on this home.Purchase Details
Home Financials for this Owner
Home Financials are based on the most recent Mortgage that was taken out on this home.Purchase Details
Home Financials for this Owner
Home Financials are based on the most recent Mortgage that was taken out on this home.Similar Homes in Reston, VA
Home Values in the Area
Average Home Value in this Area
Purchase History
| Date | Type | Sale Price | Title Company |
|---|---|---|---|
| Bargain Sale Deed | $387,250 | Old Republic National Title | |
| Warranty Deed | $275,000 | None Available | |
| Warranty Deed | $230,000 | -- | |
| Warranty Deed | $291,000 | -- | |
| Deed | $106,000 | -- |
Mortgage History
| Date | Status | Loan Amount | Loan Type |
|---|---|---|---|
| Open | $309,150 | New Conventional | |
| Previous Owner | $206,250 | New Conventional | |
| Previous Owner | $184,000 | New Conventional | |
| Previous Owner | $232,800 | New Conventional | |
| Previous Owner | $102,600 | No Value Available |
Property History
| Date | Event | Price | Change | Sq Ft Price |
|---|---|---|---|---|
| 07/02/2025 07/02/25 | For Rent | $2,500 | 0.0% | -- |
| 05/30/2025 05/30/25 | Price Changed | $400,000 | -4.8% | $383 / Sq Ft |
| 05/12/2025 05/12/25 | For Sale | $420,000 | 0.0% | $402 / Sq Ft |
| 05/12/2025 05/12/25 | Off Market | $420,000 | -- | -- |
| 04/09/2025 04/09/25 | For Sale | $420,000 | 0.0% | $402 / Sq Ft |
| 04/08/2025 04/08/25 | Price Changed | $420,000 | +8.5% | $402 / Sq Ft |
| 06/02/2022 06/02/22 | Sold | $387,250 | +10.6% | $371 / Sq Ft |
| 05/02/2022 05/02/22 | Pending | -- | -- | -- |
| 04/29/2022 04/29/22 | For Sale | $350,000 | -- | $335 / Sq Ft |
Tax History Compared to Growth
Tax History
| Year | Tax Paid | Tax Assessment Tax Assessment Total Assessment is a certain percentage of the fair market value that is determined by local assessors to be the total taxable value of land and additions on the property. | Land | Improvement |
|---|---|---|---|---|
| 2024 | $4,295 | $356,320 | $71,000 | $285,320 |
| 2023 | $4,189 | $356,320 | $71,000 | $285,320 |
| 2022 | $3,575 | $300,310 | $60,000 | $240,310 |
| 2021 | $3,160 | $258,890 | $52,000 | $206,890 |
| 2020 | $3,186 | $258,890 | $52,000 | $206,890 |
| 2019 | $3,186 | $258,890 | $52,000 | $206,890 |
| 2018 | $3,164 | $275,100 | $55,000 | $220,100 |
| 2017 | $3,323 | $275,100 | $55,000 | $220,100 |
| 2016 | $3,095 | $256,700 | $51,000 | $205,700 |
| 2015 | $3,176 | $273,090 | $55,000 | $218,090 |
| 2014 | $3,169 | $273,090 | $55,000 | $218,090 |
Agents Affiliated with this Home
-
Gabriel Deukmaji

Seller's Agent in 2025
Gabriel Deukmaji
KW Metro Center
(703) 498-1790
88 Total Sales
-
Daniel Joy

Seller Co-Listing Agent in 2025
Daniel Joy
KW Metro Center
(240) 515-0875
15 Total Sales
-
Diana Morahan

Seller's Agent in 2022
Diana Morahan
Long & Foster
(703) 216-9615
7 in this area
75 Total Sales
-
Lauren Tawil

Buyer's Agent in 2022
Lauren Tawil
Corcoran McEnearney
(703) 501-2462
1 in this area
52 Total Sales
Map
Source: Bright MLS
MLS Number: VAFX2064472
APN: 0271-19-0200
- 11100 Boathouse Ct Unit 101
- 2066 Lake Audubon Ct
- 2151 Cabots Point Ln
- 2127 Cabots Point Ln
- 2148 S Bay Ln
- 11041 Solaridge Dr
- 2085 Cobblestone Ln
- 2200 Spinnaker Ct
- 2201 Burgee Ct
- 11184 Silentwood Ln
- 2029 Lakebreeze Way
- 2003 Lakebreeze Way
- 2102 Whisperwood Glen Ln
- 1951 Sagewood Ln Unit 311
- 1951 Sagewood Ln Unit 122
- 1951 Sagewood Ln Unit 118
- 1975 Lakeport Way
- 11050 Granby Ct
- 11150 Glade Dr
- 11046 Granby Ct
