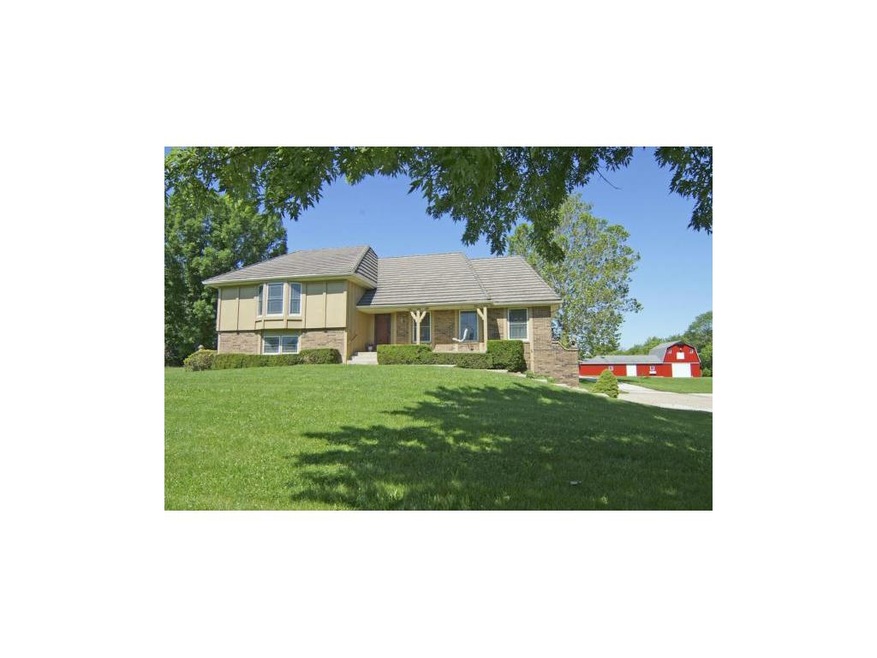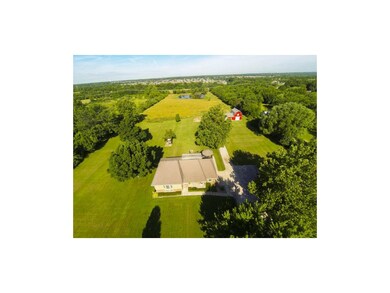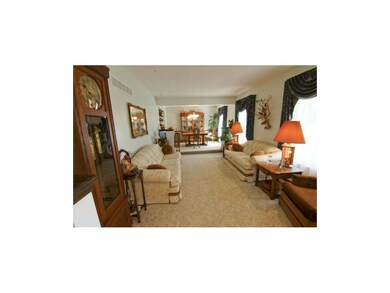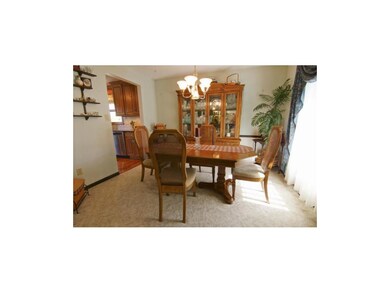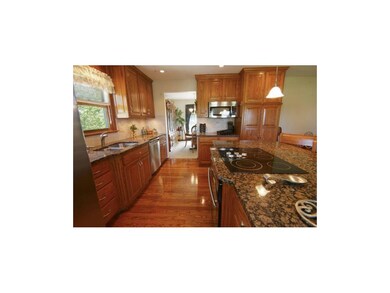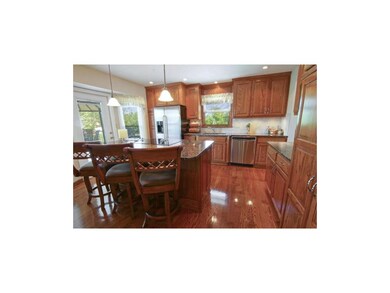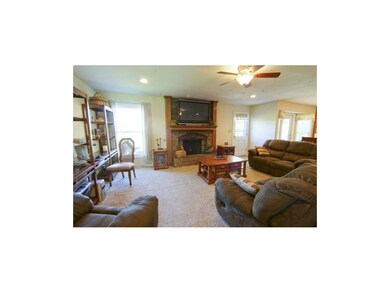
11200 Milton Thompson Rd Lees Summit, MO 64086
Highlights
- Custom Closet System
- Deck
- Vaulted Ceiling
- Mason Elementary School Rated A
- Pond
- Traditional Architecture
About This Home
As of July 2020Peaceful country living right outside city limits! Updated kit w/ granite, island w/ pullouts & smoothtop cooktop, oak cabs, & self close drawers! Fam rm w/ masonry fp! MBR w/ bay window & cf! MBA w/tiled shower w/onyx flr & laundry chute! Basement w/ W/O from Rec rm, half BA, 4th bedrm & tons of closets! Home maintained beautifully! Multi-tier deck w/gazebo & amazing view of pond! 68.5'x28' barn w/horse stalls, huge workshop & doors on both sides! 580sqft hay loft! 1 acre pond w/ catfish, bluegill & frogs! So many special features! Landscape lights w/ timers on deck, gazebo w/ fan & lighting, tons of storage, wild & tame blackberries on property! 100year maintence free Vostile roof, gutter, fascia & soffits! Pella replacemnt windows thru-out! Huge garage! Barn has water, elect, phone & TV connection!
Last Agent to Sell the Property
Keller Williams Platinum Prtnr License #2002004735 Listed on: 06/09/2015

Home Details
Home Type
- Single Family
Est. Annual Taxes
- $4,191
Year Built
- Built in 1977
Lot Details
- 10 Acre Lot
Parking
- 3 Car Attached Garage
- Tandem Parking
Home Design
- Traditional Architecture
- Brick Frame
- Concrete Roof
- Masonry
Interior Spaces
- 2,885 Sq Ft Home
- Wet Bar: Ceramic Tiles, Shower Over Tub, Carpet, Walk-In Closet(s), Ceiling Fan(s), Laminate Counters, Shower Only, Fireplace, Granite Counters, Hardwood, Kitchen Island
- Built-In Features: Ceramic Tiles, Shower Over Tub, Carpet, Walk-In Closet(s), Ceiling Fan(s), Laminate Counters, Shower Only, Fireplace, Granite Counters, Hardwood, Kitchen Island
- Vaulted Ceiling
- Ceiling Fan: Ceramic Tiles, Shower Over Tub, Carpet, Walk-In Closet(s), Ceiling Fan(s), Laminate Counters, Shower Only, Fireplace, Granite Counters, Hardwood, Kitchen Island
- Skylights
- Wood Burning Fireplace
- Shades
- Plantation Shutters
- Drapes & Rods
- Family Room
- Formal Dining Room
- Loft
Kitchen
- Recirculated Exhaust Fan
- Stainless Steel Appliances
- Kitchen Island
- Granite Countertops
- Laminate Countertops
Flooring
- Wall to Wall Carpet
- Linoleum
- Laminate
- Stone
- Ceramic Tile
- Luxury Vinyl Plank Tile
- Luxury Vinyl Tile
Bedrooms and Bathrooms
- 4 Bedrooms
- Custom Closet System
- Cedar Closet: Ceramic Tiles, Shower Over Tub, Carpet, Walk-In Closet(s), Ceiling Fan(s), Laminate Counters, Shower Only, Fireplace, Granite Counters, Hardwood, Kitchen Island
- Walk-In Closet: Ceramic Tiles, Shower Over Tub, Carpet, Walk-In Closet(s), Ceiling Fan(s), Laminate Counters, Shower Only, Fireplace, Granite Counters, Hardwood, Kitchen Island
- Double Vanity
- Ceramic Tiles
Finished Basement
- Walk-Out Basement
- Basement Fills Entire Space Under The House
- Laundry in Basement
Outdoor Features
- Pond
- Deck
- Enclosed patio or porch
Schools
- Mason Elementary School
- Lee's Summit North High School
Utilities
- Central Air
- Heat Pump System
Listing and Financial Details
- Assessor Parcel Number 60-100-03-10-00-0-00-000
Ownership History
Purchase Details
Home Financials for this Owner
Home Financials are based on the most recent Mortgage that was taken out on this home.Purchase Details
Home Financials for this Owner
Home Financials are based on the most recent Mortgage that was taken out on this home.Similar Homes in the area
Home Values in the Area
Average Home Value in this Area
Purchase History
| Date | Type | Sale Price | Title Company |
|---|---|---|---|
| Warranty Deed | -- | Continental Title Co | |
| Warranty Deed | -- | None Available |
Mortgage History
| Date | Status | Loan Amount | Loan Type |
|---|---|---|---|
| Open | $79,000 | Credit Line Revolving | |
| Open | $526,500 | New Conventional | |
| Closed | $532,000 | New Conventional | |
| Previous Owner | $340,000 | Adjustable Rate Mortgage/ARM |
Property History
| Date | Event | Price | Change | Sq Ft Price |
|---|---|---|---|---|
| 07/29/2020 07/29/20 | Sold | -- | -- | -- |
| 06/11/2020 06/11/20 | Pending | -- | -- | -- |
| 06/08/2020 06/08/20 | For Sale | $575,000 | +27.8% | $199 / Sq Ft |
| 10/01/2015 10/01/15 | Sold | -- | -- | -- |
| 07/29/2015 07/29/15 | Pending | -- | -- | -- |
| 06/09/2015 06/09/15 | For Sale | $450,000 | -- | $156 / Sq Ft |
Tax History Compared to Growth
Tax History
| Year | Tax Paid | Tax Assessment Tax Assessment Total Assessment is a certain percentage of the fair market value that is determined by local assessors to be the total taxable value of land and additions on the property. | Land | Improvement |
|---|---|---|---|---|
| 2024 | $8,086 | $117,192 | $60,051 | $57,141 |
| 2023 | $8,086 | $117,192 | $60,051 | $57,141 |
| 2022 | $5,245 | $66,880 | $10,871 | $56,009 |
| 2021 | $5,016 | $66,880 | $10,871 | $56,009 |
| 2020 | $4,572 | $58,686 | $10,871 | $47,815 |
| 2019 | $4,468 | $58,686 | $10,871 | $47,815 |
| 2018 | $4,186 | $51,075 | $9,461 | $41,614 |
| 2017 | $4,186 | $51,075 | $9,461 | $41,614 |
| 2016 | $4,119 | $49,796 | $15,291 | $34,505 |
| 2014 | $4,212 | $49,796 | $15,291 | $34,505 |
Agents Affiliated with this Home
-
T
Seller's Agent in 2020
Twyla Rist
Compass Realty Group
(913) 269-0929
116 Total Sales
-
D
Seller Co-Listing Agent in 2020
Debbie Jackson
Compass Realty Group
(816) 280-2773
56 Total Sales
-

Buyer's Agent in 2020
Jill Murphy
ReeceNichols - Lees Summit
(816) 679-4676
84 Total Sales
-
C
Seller's Agent in 2015
Cathy Counti
Keller Williams Platinum Prtnr
(816) 365-2225
55 Total Sales
Map
Source: Heartland MLS
MLS Number: 1942877
APN: 60-100-03-10-00-0-00-000
- Lot 20 Eagle Crest Dr
- 3104 SE 2nd St
- 23808 E Langsford Rd
- 408 SE Weiss Cir
- 129 SE Chelsea Dr
- 24800 Milton Thompson Rd
- 2809 SE Jennifer Dr
- 500 NE Woodpark Ln
- 514 NE Viewpark Dr
- 2504 NE Woodland Oak Cir
- 2508 NE Woodland Oak Cir
- 12510 NE Parkwood Dr
- 2633 E Langsford Rd
- 14400 Stringtown Ct
- 14516 Stringtown Dr
- 14506 Stringtown Dr
- 14610 Stringtown Cir
- 14604 Stringtown Cir
- 14502 Stringtown Cir
- 14412 Stringtown Ct
