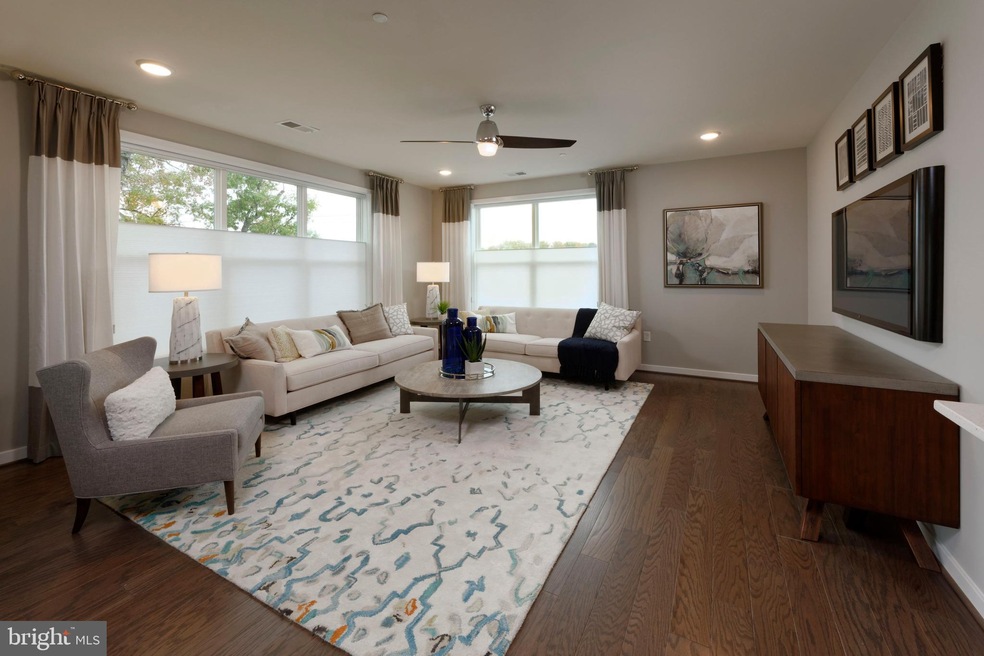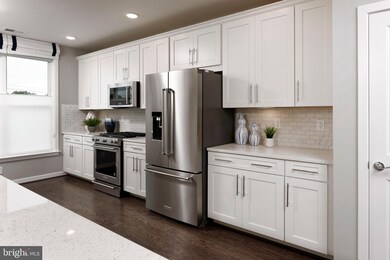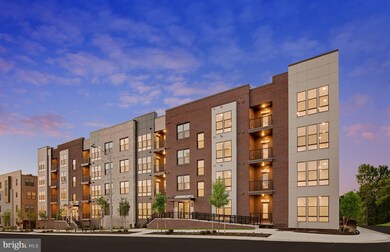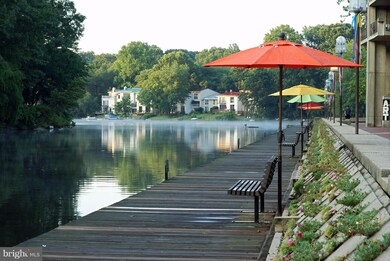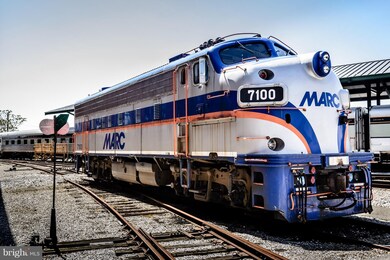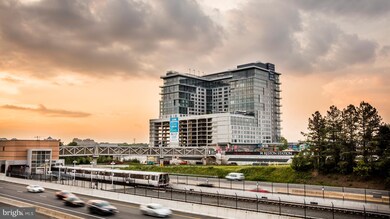
11200 Reston Station Blvd Unit 201 Reston, VA 20190
Tall Oaks/Uplands NeighborhoodHighlights
- New Construction
- Community Lake
- Wood Flooring
- Sunrise Valley Elementary Rated A
- Transitional Architecture
- Upgraded Countertops
About This Home
As of March 2025Reston's hottest new metro community just footsteps from Wiehle Metro Station. Live an upscale lifestyle close to vibrant nightlife, outdoor recreation & more! The kitchen in the Brooklyn home design opens up to a large gathering room where you will enjoy entertaining with friends & family. Enjoy a huge walk-in closet in the owner's suite. The secondary bedroom also has its own full bath. This corner unit features Kitchen Aid Appliances, Iced White Quartz Counters and Espresso Cabinets with 5 inch Hardwood floors and upgraded tiles in the Bathrooms. Please call (703) 552-5082 for more information.
Property Details
Home Type
- Condominium
Est. Annual Taxes
- $7,500
Year Built
- Built in 2019 | New Construction
Lot Details
- Downtown Location
- Property is in very good condition
HOA Fees
Parking
- 1 Car Attached Garage
- Basement Garage
- Side Facing Garage
- Garage Door Opener
Home Design
- Transitional Architecture
- Brick Exterior Construction
- Slab Foundation
Interior Spaces
- 1,510 Sq Ft Home
- Property has 1 Level
- Ceiling height of 9 feet or more
- Entrance Foyer
- Family Room Off Kitchen
- Combination Dining and Living Room
Kitchen
- Gas Oven or Range
- Microwave
- Dishwasher
- Kitchen Island
- Upgraded Countertops
- Disposal
Flooring
- Wood
- Carpet
- Ceramic Tile
Bedrooms and Bathrooms
- 2 Main Level Bedrooms
- En-Suite Primary Bedroom
- 2 Full Bathrooms
Laundry
- Laundry Room
- Washer and Dryer Hookup
Eco-Friendly Details
- Energy-Efficient Appliances
- Energy-Efficient Lighting
Outdoor Features
- Balcony
- Brick Porch or Patio
Schools
- Sunrise Valley Elementary School
- Hughes Middle School
- South Lakes High School
Utilities
- Heating Available
- Programmable Thermostat
- 100 Amp Service
- Natural Gas Water Heater
- Public Septic
Listing and Financial Details
- Home warranty included in the sale of the property
Community Details
Overview
- $500 Capital Contribution Fee
- Association fees include exterior building maintenance, lawn care front, lawn care rear, lawn care side, lawn maintenance, management, insurance
- Low-Rise Condominium
- Built by PULTE HOMES
- Lofts At Reston Station Subdivision, Brooklyn Floorplan
- Lofts At Reston Station Community
- Property Manager
- Community Lake
Recreation
- Tennis Courts
- Community Playground
- Community Pool
- Jogging Path
- Bike Trail
Pet Policy
- Dogs and Cats Allowed
Amenities
- 1 Elevator
Ownership History
Purchase Details
Home Financials for this Owner
Home Financials are based on the most recent Mortgage that was taken out on this home.Similar Homes in Reston, VA
Home Values in the Area
Average Home Value in this Area
Purchase History
| Date | Type | Sale Price | Title Company |
|---|---|---|---|
| Deed | $635,000 | Commonwealth Land Title | |
| Deed | $635,000 | Commonwealth Land Title |
Property History
| Date | Event | Price | Change | Sq Ft Price |
|---|---|---|---|---|
| 03/27/2025 03/27/25 | Sold | $635,000 | -2.3% | $421 / Sq Ft |
| 03/21/2025 03/21/25 | Pending | -- | -- | -- |
| 02/20/2025 02/20/25 | For Sale | $650,000 | 0.0% | $430 / Sq Ft |
| 10/30/2022 10/30/22 | Rented | $2,800 | 0.0% | -- |
| 10/13/2022 10/13/22 | For Rent | $2,800 | 0.0% | -- |
| 07/31/2019 07/31/19 | For Sale | $648,481 | 0.0% | $429 / Sq Ft |
| 07/17/2019 07/17/19 | For Sale | $648,481 | 0.0% | $429 / Sq Ft |
| 06/12/2019 06/12/19 | Sold | $648,481 | 0.0% | $429 / Sq Ft |
| 06/12/2019 06/12/19 | Sold | $648,481 | 0.0% | $429 / Sq Ft |
| 06/04/2019 06/04/19 | Pending | -- | -- | -- |
| 06/04/2019 06/04/19 | For Sale | $648,481 | -- | $429 / Sq Ft |
| 03/17/2019 03/17/19 | Pending | -- | -- | -- |
Tax History Compared to Growth
Tax History
| Year | Tax Paid | Tax Assessment Tax Assessment Total Assessment is a certain percentage of the fair market value that is determined by local assessors to be the total taxable value of land and additions on the property. | Land | Improvement |
|---|---|---|---|---|
| 2024 | $7,750 | $631,890 | $126,000 | $505,890 |
| 2023 | $7,423 | $620,380 | $124,000 | $496,380 |
| 2022 | $7,516 | $620,380 | $124,000 | $496,380 |
| 2021 | $7,266 | $585,260 | $117,000 | $468,260 |
| 2020 | $7,710 | $616,060 | $123,000 | $493,060 |
| 2019 | $4,264 | $540,720 | $0 | $540,720 |
Agents Affiliated with this Home
-

Seller's Agent in 2025
Michael Corum
Keller Williams Realty
(571) 609-4229
1 in this area
74 Total Sales
-

Buyer's Agent in 2025
Carol Strasfeld
Unrepresented Buyer Office
(301) 806-8871
1 in this area
5,812 Total Sales
-

Seller's Agent in 2022
Nathan Shapiro
Long & Foster
(703) 789-2046
1 in this area
115 Total Sales
-

Buyer's Agent in 2022
souri johnson
Coldwell Banker (NRT-Southeast-MidAtlantic)
(202) 679-8399
20 Total Sales
-
d
Seller's Agent in 2019
datacorrect BrightMLS
Non Subscribing Office
-

Seller's Agent in 2019
Shawn Evans
Monument Sotheby's International Realty
(703) 795-3973
1,004 Total Sales
Map
Source: Bright MLS
MLS Number: VAFX1078396
APN: 0183-10-0201
- 11200 Reston Station Blvd Unit 508
- 11237 Beaker St
- 1820 Reston Row Plaza Unit 1604
- 11216 Chestnut Grove Square Unit 10
- 11212 Chestnut Grove Square Unit 313
- 11301 Gatesborough Ln
- 11224 Chestnut Grove Square Unit 228
- 11204 Chestnut Grove Square Unit 206
- 1975 Lakeport Way
- 11260 Chestnut Grove Square Unit 338
- 11303 Harborside Cluster
- 1749 Dressage Dr
- 1941 Sagewood Ln
- 1951 Sagewood Ln Unit 311
- 1951 Sagewood Ln Unit 122
- 1951 Sagewood Ln Unit 118
- 11046 Granby Ct
- 11050 Granby Ct
- 1963A Villaridge Dr
- 1665 Parkcrest Cir Unit 301
