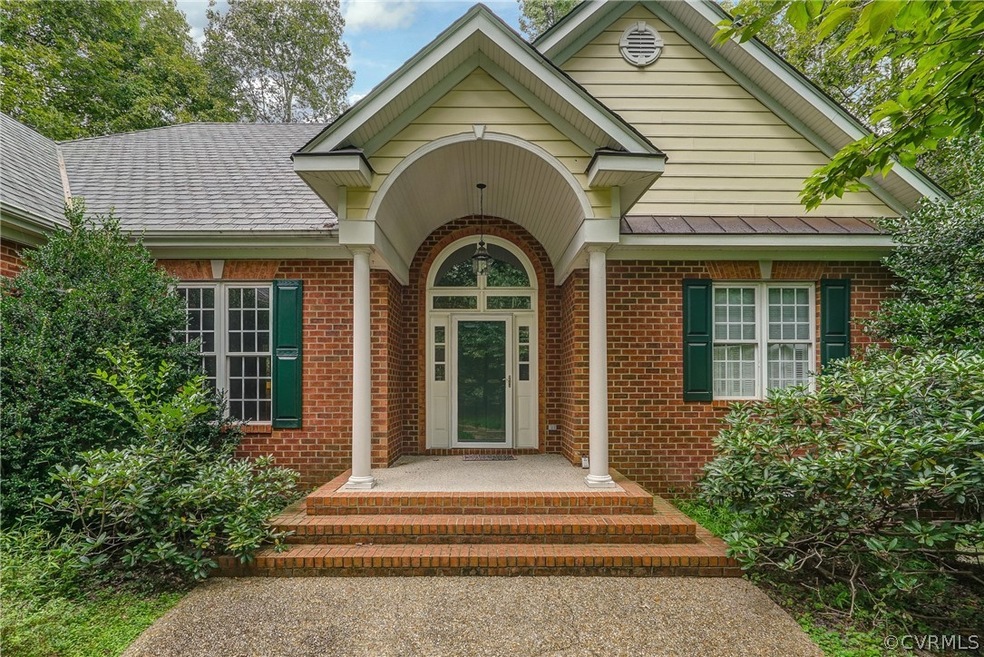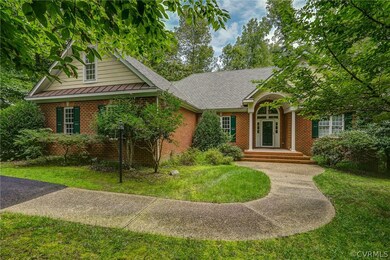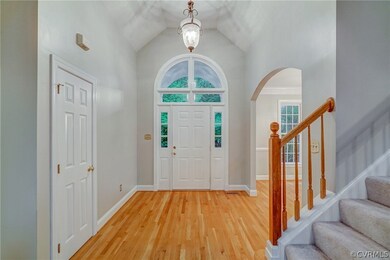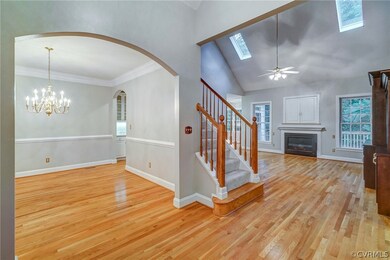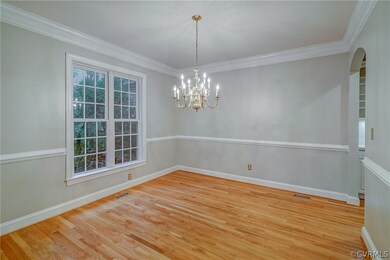
11200 Woodland Pond Pkwy Chesterfield, VA 23838
The Highlands NeighborhoodEstimated Value: $615,327 - $664,000
Highlights
- Outdoor Pool
- Cathedral Ceiling
- Loft
- Deck
- Wood Flooring
- Separate Formal Living Room
About This Home
As of November 2021Looking for one-level living? Do you appreciate privacy and serenity? This beautiful Woodland Pond home is ready for new owners. Located on a private lot, this brick sided home has HUGE potential for extra living space. The ENTIRE home has BRAND NEW PAINT and BRAND NEW CARPET throughout! Beautiful hardwoods run throughout the formal dining room, family room and kitchen. The family room has two-story ceilings for lots of natural light and is centered by a gas fireplace and built-in cabinetry. The kitchen offers white cabinets with stainless steel appliances. The eat-in kitchen overlooks the private rear yard and offers access to the rear deck. The large primary bedroom is on the first level with access to the en-suite with double vanity, tiled floors, tub and walk-in shower. Two additional bedrooms/office and a full bath grace this level. The second floor consists of a large bedroom, HUGE bonus room and a full bath PLUS walk-in storage area! WAIT…THERES MORE! This property has a full-unfinished basement thats plumbed for a full bath and leads to a screened-in porch with lower level decking! With a new 50-yr roof, new driveway and skylights…this house has it all!
Last Agent to Sell the Property
Keller Williams Realty License #0225187478 Listed on: 08/31/2021

Home Details
Home Type
- Single Family
Est. Annual Taxes
- $3,880
Year Built
- Built in 1999
Lot Details
- 1.36 Acre Lot
- Zoning described as R15
HOA Fees
- $17 Monthly HOA Fees
Parking
- 2 Car Attached Garage
- Garage Door Opener
Home Design
- Brick Exterior Construction
- Shingle Roof
- Wood Siding
Interior Spaces
- 2,817 Sq Ft Home
- 1-Story Property
- Built-In Features
- Bookcases
- Cathedral Ceiling
- Ceiling Fan
- Gas Fireplace
- Separate Formal Living Room
- Dining Area
- Loft
- Screened Porch
- Washer and Dryer Hookup
Kitchen
- Breakfast Area or Nook
- Eat-In Kitchen
- Laminate Countertops
Flooring
- Wood
- Carpet
- Tile
Bedrooms and Bathrooms
- 4 Bedrooms
- En-Suite Primary Bedroom
- Walk-In Closet
- 3 Full Bathrooms
Unfinished Basement
- Walk-Out Basement
- Basement Fills Entire Space Under The House
Outdoor Features
- Outdoor Pool
- Deck
Schools
- Gates Elementary School
- Matoaca Middle School
- Matoaca High School
Utilities
- Zoned Heating and Cooling
- Heating System Uses Natural Gas
- Gas Water Heater
- Septic Tank
Listing and Financial Details
- Tax Lot 5
- Assessor Parcel Number 757-65-43-10-500-000
Community Details
Overview
- Woodland Pond Subdivision
Recreation
- Community Pool
Ownership History
Purchase Details
Home Financials for this Owner
Home Financials are based on the most recent Mortgage that was taken out on this home.Purchase Details
Home Financials for this Owner
Home Financials are based on the most recent Mortgage that was taken out on this home.Purchase Details
Home Financials for this Owner
Home Financials are based on the most recent Mortgage that was taken out on this home.Similar Homes in the area
Home Values in the Area
Average Home Value in this Area
Purchase History
| Date | Buyer | Sale Price | Title Company |
|---|---|---|---|
| Martinez Eddie R | $505,000 | Lytle Title & Escrow Llc | |
| Yankowsky Anthony | $419,000 | -- | |
| Takacs Thomas P | -- | -- |
Mortgage History
| Date | Status | Borrower | Loan Amount |
|---|---|---|---|
| Previous Owner | Yankowsky Anthony | $300,000 | |
| Previous Owner | Takacs Thomas P | $20,000 |
Property History
| Date | Event | Price | Change | Sq Ft Price |
|---|---|---|---|---|
| 11/08/2021 11/08/21 | Sold | $505,000 | +1.0% | $179 / Sq Ft |
| 09/27/2021 09/27/21 | Pending | -- | -- | -- |
| 08/31/2021 08/31/21 | For Sale | $499,900 | -- | $177 / Sq Ft |
Tax History Compared to Growth
Tax History
| Year | Tax Paid | Tax Assessment Tax Assessment Total Assessment is a certain percentage of the fair market value that is determined by local assessors to be the total taxable value of land and additions on the property. | Land | Improvement |
|---|---|---|---|---|
| 2024 | $4,893 | $517,500 | $96,900 | $420,600 |
| 2023 | $4,451 | $489,100 | $96,900 | $392,200 |
| 2022 | $4,333 | $471,000 | $96,900 | $374,100 |
| 2021 | $4,056 | $424,300 | $94,900 | $329,400 |
| 2020 | $3,968 | $415,100 | $92,900 | $322,200 |
| 2019 | $3,880 | $408,400 | $89,900 | $318,500 |
| 2018 | $3,805 | $410,700 | $89,900 | $320,800 |
| 2017 | $3,683 | $381,000 | $89,900 | $291,100 |
| 2016 | $3,554 | $370,200 | $89,900 | $280,300 |
| 2015 | $3,738 | $389,400 | $89,900 | $299,500 |
| 2014 | $3,647 | $378,600 | $86,900 | $291,700 |
Agents Affiliated with this Home
-
Lyndsay Jones

Seller's Agent in 2021
Lyndsay Jones
Keller Williams Realty
(804) 205-6027
3 in this area
224 Total Sales
-
Lyn Baker

Buyer's Agent in 2021
Lyn Baker
Liz Moore & Associates
(804) 221-4556
1 in this area
73 Total Sales
Map
Source: Central Virginia Regional MLS
MLS Number: 2127009
APN: 757-65-43-10-500-000
- 9300 Owl Trace Ct
- 9106 Avocet Ct
- 9351 Squirrel Tree Ct
- 10910 Lesser Scaup Landing
- 11430 Avocet Dr
- 9701 Waterfowl Flyway
- 11400 Shorecrest Ct
- 8831 Whistling Swan Rd
- 9507 Park Bluff Ct
- 11513 Barrows Ridge Ln
- 11436 Brant Hollow Ct
- 11320 Glendevon Rd
- 8510 Heathermist Ct
- 8611 Glendevon Ct
- 11424 Shellharbor Ct
- 8907 First Branch Ln
- 12012 Buckrudy Terrace
- 8313 Kalliope Ct
- 12024 Buckrudy Terrace
- 12030 Buckrudy Terrace
- 11200 Woodland Pond Pkwy
- 11210 Woodland Pond Pkwy
- 11220 Woodland Pond Pkwy
- 11221 Woodland Pond Pkwy
- 11100 Woodland Pond Pkwy
- 11302 Avocet Dr
- 9301 Squirrel Tree Ct
- 11111 Woodland Pond Pkwy
- 11240 Woodland Pond Pkwy
- 9300 Squirrel Tree Ct
- 11231 Woodland Pond Pkwy
- 11310 Avocet Dr
- 9311 Squirrel Tree Ct
- 11320 Avocet Dr
- 11241 Woodland Pond Pkwy
- 11101 Woodland Pond Pkwy
- 11020 Woodland Pond Pkwy
- 11300 Avocet Dr
- 9310 Squirrel Tree Ct
- 11330 Avocet Dr
