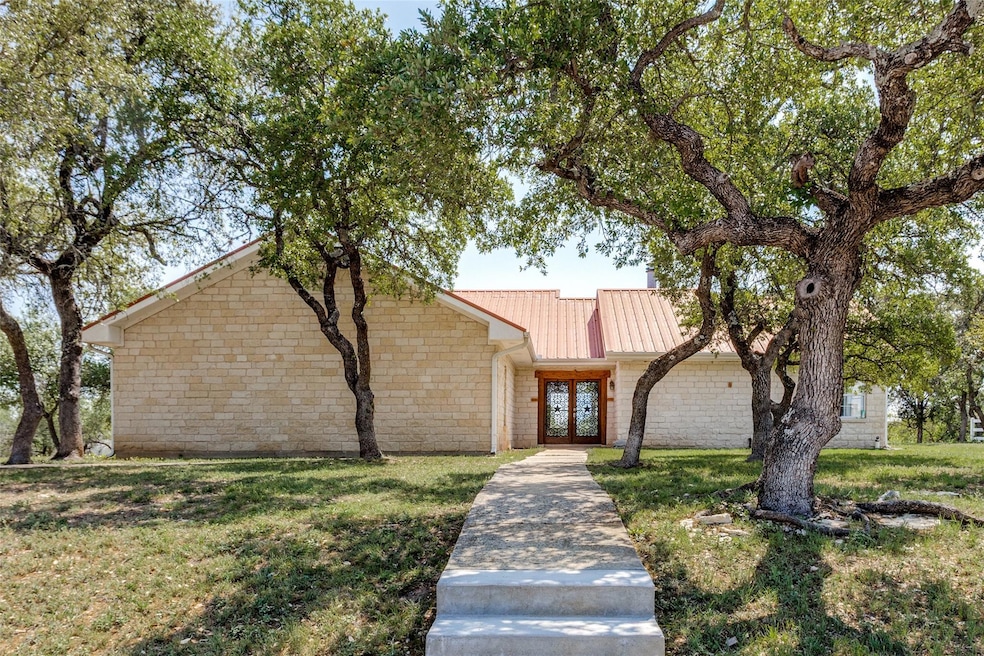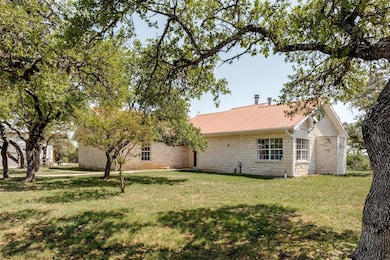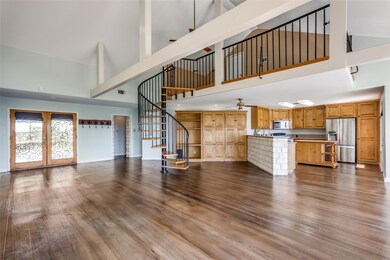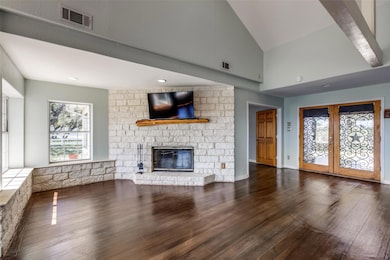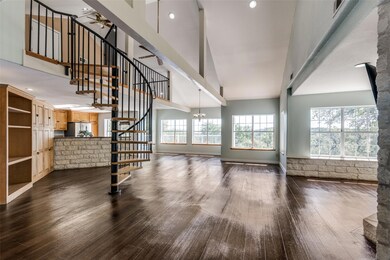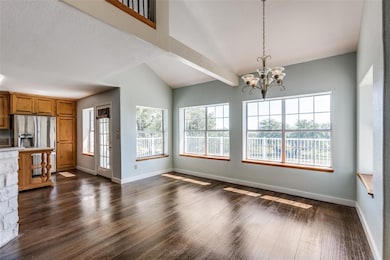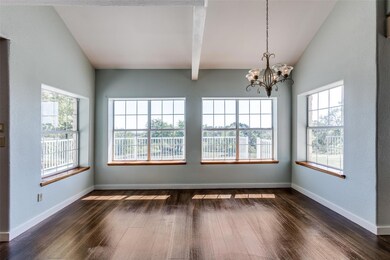
11201 Bonham Ranch Rd Unit 12 Dripping Springs, TX 78620
Hamilton Pool NeighborhoodEstimated payment $12,512/month
Highlights
- Barn
- Horses Allowed On Property
- 15.01 Acre Lot
- Bee Cave Elementary School Rated A-
- Panoramic View
- Open Floorplan
About This Home
Discover unparalleled privacy and breathtaking beauty at this stunning 15-acre gated estate in Dripping Springs! Surrounded by sprawling oaks and offering panoramic Hill Country views, this steel-constructed home with metal roof combines modern elegance with rugged charm. Perfectly situated just minutes from Austin, this property places you moments away from the vibrant Mercer Street scene, renowned eateries, craft distilleries, breweries, and iconic destinations like Hamilton Pool Preserve and four other natural spring pools, Wimberley’s Market Days, and Fredericksburg’s celebrated wineries. Spacious open-concept offers soaring high ceilings, wood-look scored concrete floors, stone countertops, and stainless steel appliances that create a sophisticated yet inviting atmosphere. Dual fireplaces, ceiling fans, and central air provide year round comfort. Outdoor living is one of a kind with an expansive deck that enables you to unwind, soak in the serene vistas plus an outdoor shower. Multiple outbuildings including a modern 70x50 ft steel building with 2 half baths, 2 offices & workshop on concrete slab perfect for car enthusiasts and hobbyists; carport, storage shed, and corrals offer diverse possibilities for livestock and other needs with no known property restrictions and a private water well for self-sufficiency. The estate borders a wildlife preserve, which ensures scenic views for generations, and offers a unique blend of rural tranquility and proximity to urban conveniences. This makes it an ideal retreat for those seeking the finest Texas Hill Country lifestyle. Whether you’re dreaming of a private oasis, a working ranch, or a luxurious home base for exploring the region, this property delivers it all.
Listing Agent
eXp Realty, LLC Brokerage Phone: (512) 994-2177 License #0531482 Listed on: 04/17/2025

Home Details
Home Type
- Single Family
Est. Annual Taxes
- $17,596
Year Built
- Built in 1996
Lot Details
- 15.01 Acre Lot
- Northwest Facing Home
- Private Entrance
- Partially Fenced Property
- Interior Lot
- Many Trees
- Private Yard
Parking
- 2 Car Detached Garage
- Carport
- Additional Parking
Property Views
- Panoramic
- Woods
- Hills
Home Design
- Slab Foundation
- Metal Roof
- Concrete Siding
- Stone Siding
Interior Spaces
- 2,834 Sq Ft Home
- 1.5-Story Property
- Open Floorplan
- High Ceiling
- Ceiling Fan
- Stone Fireplace
- Double Pane Windows
- Living Room with Fireplace
- 2 Fireplaces
- Fire and Smoke Detector
Kitchen
- Breakfast Area or Nook
- Open to Family Room
- Breakfast Bar
- Free-Standing Range
- Microwave
- Stainless Steel Appliances
- Stone Countertops
Flooring
- Carpet
- Concrete
Bedrooms and Bathrooms
- 4 Main Level Bedrooms
- Primary Bedroom on Main
- Fireplace in Primary Bedroom
- Walk-In Closet
- 3 Full Bathrooms
- Double Vanity
- Walk-in Shower
Outdoor Features
- Deck
- Patio
- Separate Outdoor Workshop
- Outdoor Storage
- Outbuilding
Schools
- Bee Cave Elementary School
- Lake Travis Middle School
- Lake Travis High School
Farming
- Barn
Horse Facilities and Amenities
- Horses Allowed On Property
- Corral
Utilities
- Central Heating and Cooling System
- Well
- Septic Tank
Community Details
- No Home Owners Association
- H J Dorroh Subdivision
Listing and Financial Details
- Assessor Parcel Number 01029601460000
Map
Home Values in the Area
Average Home Value in this Area
Tax History
| Year | Tax Paid | Tax Assessment Tax Assessment Total Assessment is a certain percentage of the fair market value that is determined by local assessors to be the total taxable value of land and additions on the property. | Land | Improvement |
|---|---|---|---|---|
| 2023 | $15,568 | $996,293 | $0 | $0 |
| 2022 | $15,540 | $905,721 | $0 | $0 |
| 2021 | $14,815 | $823,383 | $449,973 | $663,673 |
| 2020 | $14,315 | $748,530 | $270,000 | $650,706 |
| 2018 | $12,273 | $618,620 | $270,000 | $527,483 |
| 2017 | $11,258 | $562,382 | $270,000 | $540,540 |
| 2016 | $10,235 | $511,256 | $175,500 | $335,756 |
| 2015 | -- | $495,081 | $175,500 | $339,158 |
| 2014 | -- | $450,074 | $175,500 | $274,574 |
Property History
| Date | Event | Price | Change | Sq Ft Price |
|---|---|---|---|---|
| 04/17/2025 04/17/25 | For Sale | $2,000,000 | +344.4% | $706 / Sq Ft |
| 04/15/2013 04/15/13 | Sold | -- | -- | -- |
| 03/07/2013 03/07/13 | Pending | -- | -- | -- |
| 02/01/2013 02/01/13 | Price Changed | $450,000 | -6.0% | $156 / Sq Ft |
| 12/31/2012 12/31/12 | For Sale | $478,500 | -- | $166 / Sq Ft |
Purchase History
| Date | Type | Sale Price | Title Company |
|---|---|---|---|
| Warranty Deed | -- | None Available | |
| Warranty Deed | -- | Stewart Title | |
| Deed | $14,250 | Alamo Title Company |
Mortgage History
| Date | Status | Loan Amount | Loan Type |
|---|---|---|---|
| Open | $440,000 | VA | |
| Previous Owner | $214,200 | No Value Available | |
| Previous Owner | $77,300 | No Value Available |
About the Listing Agent

James Chapa, REALTOR® – Central Texas Trusted Since 2005!
With over 20 years of experience, I’m James Chapa, a top-performing REALTOR® with eXp Realty serving Austin, San Antonio, New Braunfels, Dripping Springs, Kyle, Wimberley, Canyon Lake, and areas across Central Texas. Alongside my wife & partner Veronica, and the James Chapa Group, I specialize in residential, farm and ranch, luxury homes, condos, 1st time buyers, and investment properties, delivering world-class service with integrity
James' Other Listings
Source: Unlock MLS (Austin Board of REALTORS®)
MLS Number: 1202938
APN: 103180
- 11201 Bonham Ranch Rd Unit 6
- 11201 Bonham Ranch Rd Unit 6 and 8
- 11201 Bonham Ranch Rd Unit 6 and 8
- 11134 Bonham Ranch Rd
- 11155 Bonham Ranch Rd
- 465 Hannah Dr
- 499 Hannah Dr
- 255 Patti Ln
- 321 Hannah Dr
- 11920 Fitzhugh Corners
- 12225 Triple Creek Cir
- 12303 Triple Creek Cir
- 12304 Triple Creek Cir
- 17207 Oak Cliff Cir
- 17110 Oak Cliff Cir
- 17213 Oak Cliff Cir
- 0 Panorama Dr
- 32139 Mirela Ann Rd
- 10803 Lake Park Dr
- 12310 Triple Creek Dr
- 321 Hannah Dr
- 17203 Deer Creek Skyview
- 16308 Paddlefish Way
- 10126 Longhorn Skyway
- 17800 Village Dr
- 10400 W Cave Loop
- 17309 Rush Pea Cir
- 7724 Alouette Dr
- 30309 Rr Unit 12
- 7708 Alouette Dr
- 703 Cottonwood Creek Dr
- 403 Stirrup Dr
- 16720 Horondelle Dr
- 310 Saddle Blanket Dr
- 7105 Jument Dr
- 18033 Glenville Cove
- 1045 Hidden Hills Dr
- 265 Moonlit Stream Pass
- 1708 Hazy Hills Loop
- 17110 Hattie Trace
