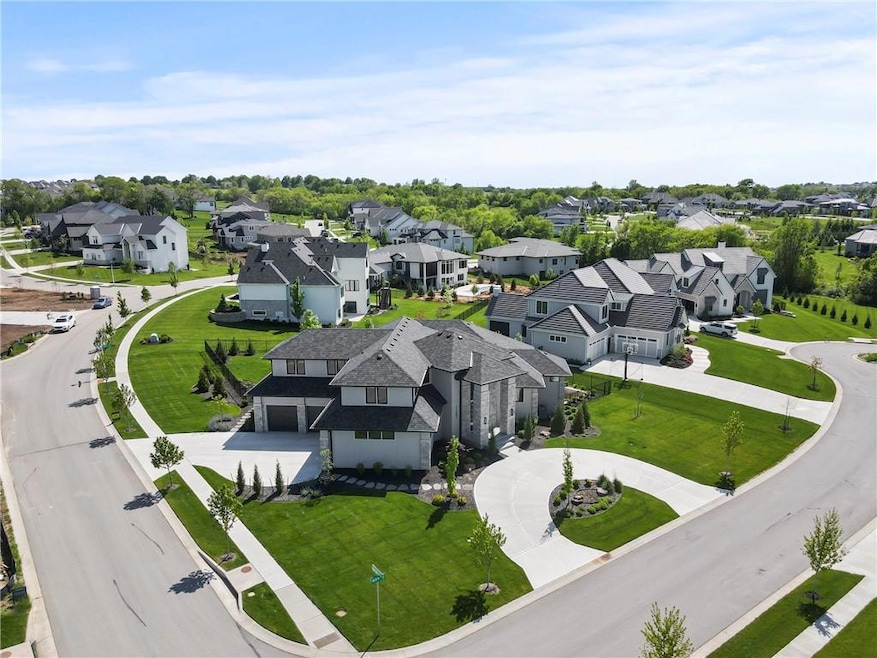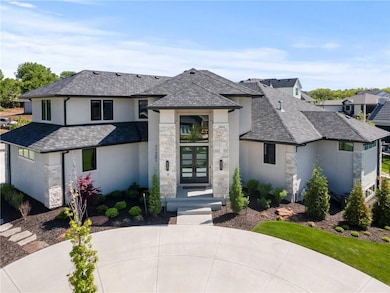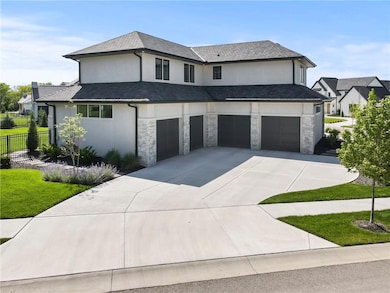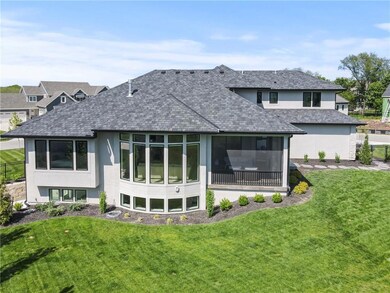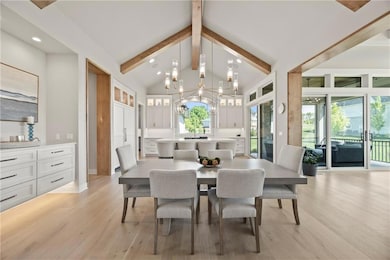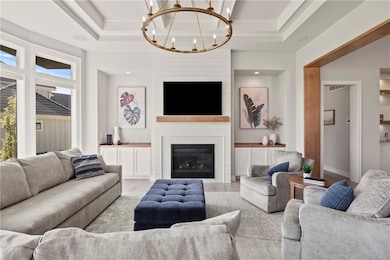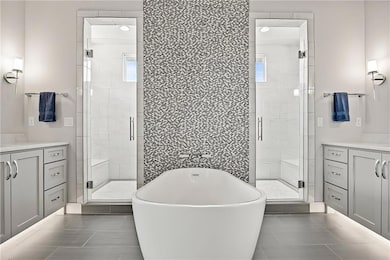
11201 W 169th St Overland Park, KS 66221
South Overland Park NeighborhoodEstimated payment $13,989/month
Highlights
- Home Theater
- Clubhouse
- Great Room with Fireplace
- Prairie Creek Elementary School Rated A-
- Contemporary Architecture
- Recreation Room
About This Home
One of a kind 1.5 Story home tucked in a cul-de-sac at the top of the hill in Mills Ranch. Rare chance to purchase a premium award winning local KC builder, Willis Custom Homes. Clydesdale as a 1.5 Story with added upper level. All the luxury with all the extras in this grand custom built home. At just under 2 years old, this home has a sidecar split 4 car garage and a circle drive at the front entry, A truly unique home loaded with upgraded features including dog wash station, built in cold water bottle filler in mud hall, screened in lanai with fireplace, walkout sunken patio with rock trim, pocket office in prep style pantry, XL built in fridge with cabinet facing, white quartz kitchen countertops, main floor wet bar, curved staircase, secret storage room, expanded split 2 car side and 2 car front garage with lifted garage doors and special bay for working on cars, full fenced yard, premium 50 year presidential roof, This plan offers a primary bedroom on the main level with walk in double shower, freestanding tub with accent tile wall, huge walkout lower level with wet bar, theater room and 4th bedroom, added upstairs level with two bedrooms, each with private bath and a loft with snack bar, reading nook and 2nd laundry room. Be a part of Mills Ranch prestigious new home community perched upon a hillside in Overland Park with a grand entrance. Beautiful community pool for this small neighborhood. Close access to walking trails, community park and easy access to highway 69 with new 167th onramp. Great new Bluhawk shopping area growing rapidly on 159th. This is the one!
Listing Agent
Weichert, Realtors Welch & Com Brokerage Phone: 913-433-4651 License #SP00234835 Listed on: 05/03/2025

Home Details
Home Type
- Single Family
Est. Annual Taxes
- $17,770
Year Built
- Built in 2023
Lot Details
- 0.52 Acre Lot
- Cul-De-Sac
- Aluminum or Metal Fence
- Corner Lot
- Paved or Partially Paved Lot
- Sprinkler System
Parking
- 4 Car Garage
- Front Facing Garage
- Side Facing Garage
- Garage Door Opener
Home Design
- Contemporary Architecture
- Traditional Architecture
- Composition Roof
- Stone Trim
- Stucco
Interior Spaces
- Wet Bar
- Ceiling Fan
- Mud Room
- Entryway
- Great Room with Fireplace
- 2 Fireplaces
- Combination Kitchen and Dining Room
- Home Theater
- Recreation Room
- Loft
- Home Gym
- Finished Basement
- Bedroom in Basement
- Fire and Smoke Detector
- Laundry on upper level
Kitchen
- Eat-In Kitchen
- Double Oven
- Gas Range
- Dishwasher
- Stainless Steel Appliances
- Kitchen Island
- Disposal
Flooring
- Wood
- Carpet
- Tile
Bedrooms and Bathrooms
- 4 Bedrooms
- Primary Bedroom on Main
- Walk-In Closet
Eco-Friendly Details
- Energy-Efficient HVAC
- Energy-Efficient Insulation
- Energy-Efficient Thermostat
Schools
- Sunset Ridge Elementary School
- Blue Valley West High School
Additional Features
- Porch
- Forced Air Heating and Cooling System
Listing and Financial Details
- Assessor Parcel Number NP47320000 0060
- $41 special tax assessment
Community Details
Overview
- Property has a Home Owners Association
- Association fees include all amenities, curbside recycling, trash
- Mills Ranch Subdivision, Clydesdale 1.5 Story Floorplan
Amenities
- Clubhouse
Recreation
- Community Pool
- Trails
Map
Home Values in the Area
Average Home Value in this Area
Tax History
| Year | Tax Paid | Tax Assessment Tax Assessment Total Assessment is a certain percentage of the fair market value that is determined by local assessors to be the total taxable value of land and additions on the property. | Land | Improvement |
|---|---|---|---|---|
| 2021 | $198 | $0 | $0 | $0 |
Property History
| Date | Event | Price | Change | Sq Ft Price |
|---|---|---|---|---|
| 05/16/2025 05/16/25 | For Sale | $2,300,000 | +33.3% | $412 / Sq Ft |
| 06/10/2022 06/10/22 | Sold | -- | -- | -- |
| 04/27/2022 04/27/22 | Pending | -- | -- | -- |
| 04/27/2022 04/27/22 | For Sale | $1,725,895 | -- | $310 / Sq Ft |
Purchase History
| Date | Type | Sale Price | Title Company |
|---|---|---|---|
| Special Warranty Deed | -- | Security 1St Title | |
| Warranty Deed | -- | Security 1St Title |
Mortgage History
| Date | Status | Loan Amount | Loan Type |
|---|---|---|---|
| Previous Owner | $850,000 | New Conventional |
Similar Homes in the area
Source: Heartland MLS
MLS Number: 2547367
APN: NP47320000-0060
- 16920 Parkhill St
- 16928 Parkhill St
- 16921 Parkhill St
- 16913 Parkhill St
- 16929 Parkhill St
- 16909 Parkhill St
- 16904 Parkhill St
- 16933 Parkhill St
- 16900 Parkhill St
- 16905 Parkhill St
- 17004 Parkhill St
- 16805 Parkhill St
- 12901 W 170th St
- 16804 S Rosehill St
- 17009 Parkhill St
- 17000 Rosehill St
- 17008 Parkhill St
- 17013 Parkhill St
- 17017 Parkhill St
- 17021 Parkhill St
- 13305 W 180th St
- 17332 Ballentine St
- 16894 S Bell Rd
- 9003 W 157th Terrace
- 8000 W 166th Place
- 14801 S Brougham Dr
- 16333 S Avalon St
- 15845 Foster St
- 15347 Newton Dr
- 14516 S Village Dr
- 16604 W 145th Terrace
- 15450 S Brentwood St
- 6603 W 156th St
- 1654 E Sheridan Bridge Ln
- 18851 W 153rd Ct
- 13590 Earnshaw St
- 11101 W 136th St
- 6811 W 149th Terrace
- 16615 W 139th St
- 13401 Westgate St
